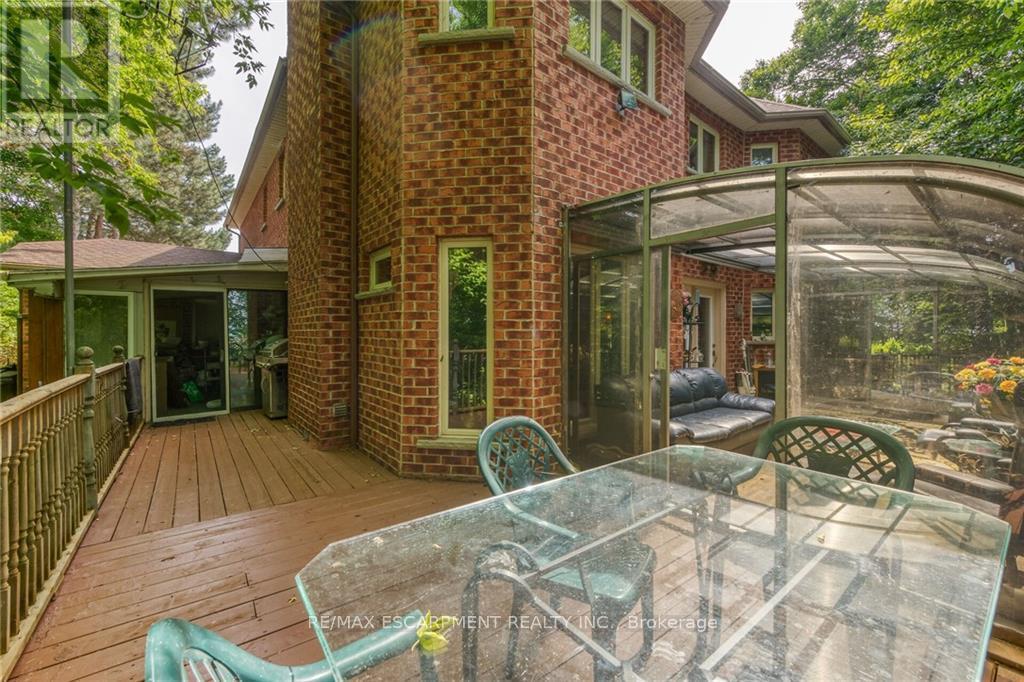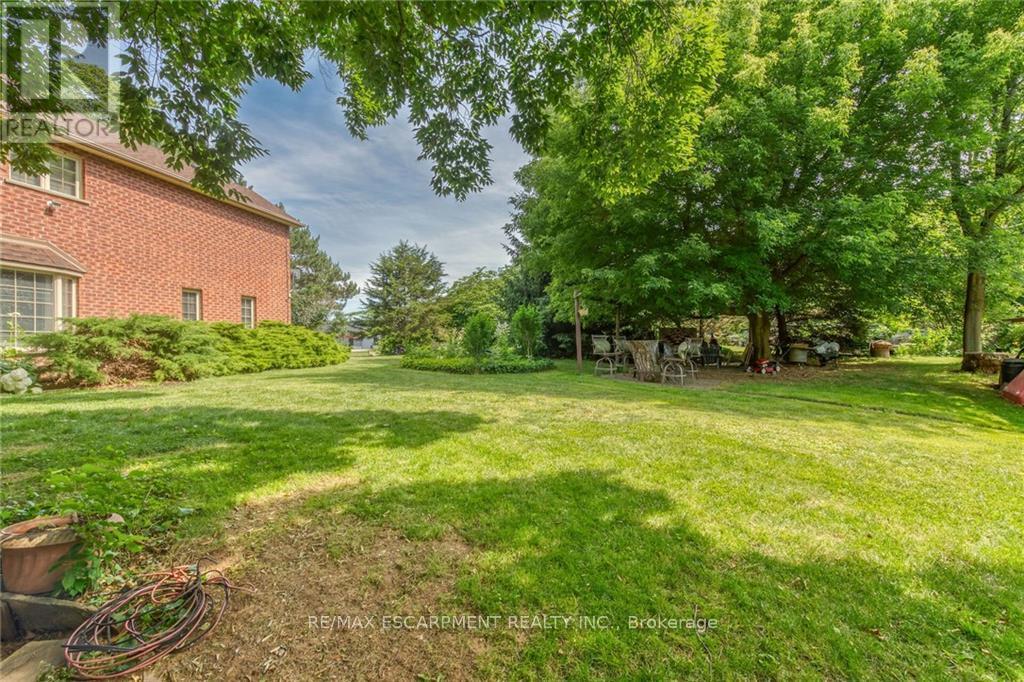4916 Thirty Road Lincoln, Ontario L3J 1W1
$5,630,000
""One of Kind"" 14.95ac Lake Ontario ""Paradise"" incs 2 stry Villa nestled among pines & hardwoods incs board-walk to over 1000ft of virgin beach. Offers 2922sf living area, 1,393sf lower level in-law unit w/WO. Boasts large principal rooms incs hardwood flooring & oak cabinetry/doors/trim. Upper level ftrs 4 bedroom incs primary bedroom w/en-suite & 2nd bedroom w/pc en-suite. Extras -2x6000g cisterns, inspected septic, 200 hydro, quality windows, roof'20, n/g furnace'21, AC-'19 & c/vac. Vendor indicates recognized unopened road dissecting property may allow for severing off current dwelling (aprx. 1.5 ac) w/remaining 13 ac eligible to build another residence. (Buyer/Buyers lawyer to verify). Majority of acreage is planted w/Owner's fruit trees - no HST. Incs over 200ft frontage on Mountainview Rd. Possible VTB option ! (id:35492)
Property Details
| MLS® Number | X9052692 |
| Property Type | Single Family |
| Features | In-law Suite |
| Parking Space Total | 8 |
Building
| Bathroom Total | 5 |
| Bedrooms Above Ground | 4 |
| Bedrooms Total | 4 |
| Appliances | Garage Door Opener Remote(s), Central Vacuum |
| Basement Development | Finished |
| Basement Type | Full (finished) |
| Construction Style Attachment | Detached |
| Cooling Type | Central Air Conditioning, Air Exchanger |
| Exterior Finish | Brick |
| Fireplace Present | Yes |
| Foundation Type | Poured Concrete |
| Half Bath Total | 1 |
| Heating Fuel | Propane |
| Heating Type | Forced Air |
| Stories Total | 2 |
| Type | House |
Parking
| Attached Garage |
Land
| Acreage | No |
| Sewer | Septic System |
| Size Frontage | 14.59 M |
| Size Irregular | 14.59 Acre |
| Size Total Text | 14.59 Acre |
Rooms
| Level | Type | Length | Width | Dimensions |
|---|---|---|---|---|
| Second Level | Bedroom | 3.45 m | 3.48 m | 3.45 m x 3.48 m |
| Second Level | Bathroom | 2.03 m | 1.85 m | 2.03 m x 1.85 m |
| Second Level | Primary Bedroom | 6.32 m | 4.75 m | 6.32 m x 4.75 m |
| Second Level | Bathroom | 3.51 m | 4.14 m | 3.51 m x 4.14 m |
| Second Level | Bedroom | 3.45 m | 4.141 m | 3.45 m x 4.141 m |
| Main Level | Kitchen | 3.17 m | 4.04 m | 3.17 m x 4.04 m |
| Main Level | Dining Room | 3.68 m | 3.12 m | 3.68 m x 3.12 m |
| Main Level | Family Room | 3.51 m | 6.1 m | 3.51 m x 6.1 m |
| Main Level | Dining Room | 3.43 m | 3.89 m | 3.43 m x 3.89 m |
| Main Level | Living Room | 5.79 m | 3.43 m | 5.79 m x 3.43 m |
| Main Level | Bathroom | 1.32 m | 1.6 m | 1.32 m x 1.6 m |
| Main Level | Kitchen | 3.2 m | 2.84 m | 3.2 m x 2.84 m |
https://www.realtor.ca/real-estate/27209665/4916-thirty-road-lincoln
Interested?
Contact us for more information
Peter Ralph Hogeterp
Salesperson
325 Winterberry Drive #4b
Hamilton, Ontario L8J 0B6
(905) 573-1188
(905) 573-1189











































