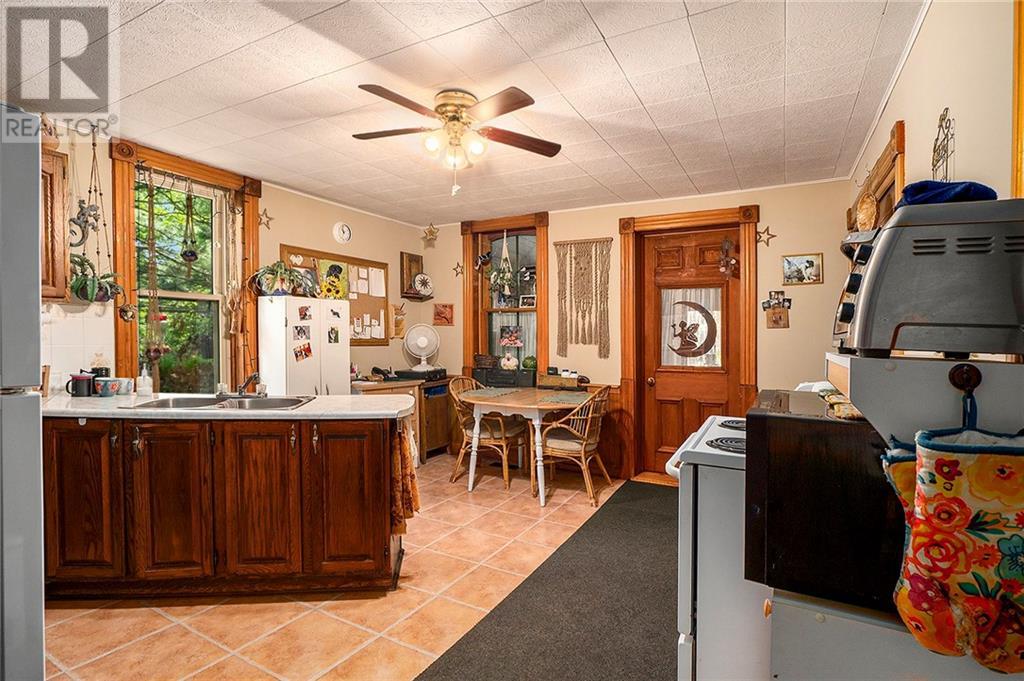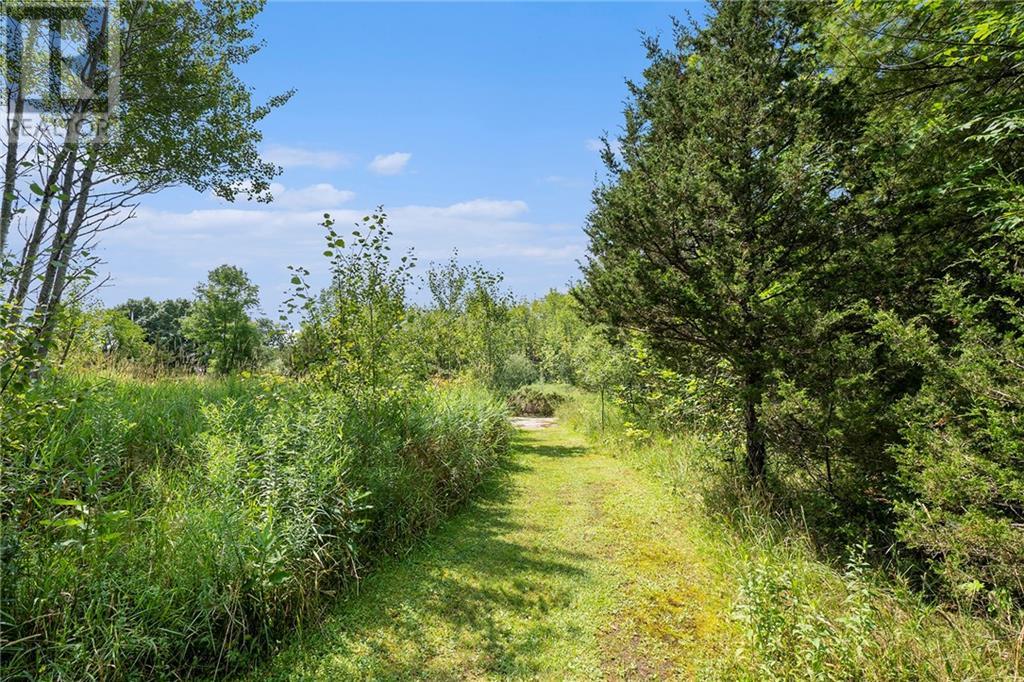413 Hartsgravel Road Philipsville, Ontario K0G 1E0
$690,000
This peaceful forever home is a nature enthusiasts dream come true. A serene retreat where you can savor life's quiet moments and cherish time together with family surrounded by nature and tranquility. The entire 55 acres is a private sanctuary boasting groomed walking trails outlined with mature hardwoods (breathtaking in any season) thriving gardens, 2 solid outbuildings (hydro to the first building) which could serve so many purposes (hobby farm, horses, woodworking, art/music studio ect.) The Idyllic (2 story) century home features 3 bedrooms, 2 bathrooms, cozy family room with Regency wood stove (2019). Main floor laundry. Fantastic upgrades include: radiant in-floor heating, high efficiency propane furnace, updated hot water system(flash unit w/ boiler), spray foamed insulation. Highly efficient-well maintained. List of all updates available. Don't miss the opportunity to make this incredible property your very own! 24 hour irrevocable as per form 244. (id:35492)
Property Details
| MLS® Number | 1403780 |
| Property Type | Single Family |
| Neigbourhood | Philipsville |
| Parking Space Total | 2 |
Building
| Bathroom Total | 2 |
| Bedrooms Above Ground | 3 |
| Bedrooms Total | 3 |
| Appliances | Refrigerator, Dryer, Stove, Washer |
| Basement Development | Unfinished |
| Basement Features | Low |
| Basement Type | Unknown (unfinished) |
| Constructed Date | 1890 |
| Construction Style Attachment | Detached |
| Cooling Type | Central Air Conditioning |
| Exterior Finish | Brick |
| Flooring Type | Mixed Flooring |
| Foundation Type | Stone |
| Heating Fuel | Propane, Wood |
| Heating Type | Forced Air, Other |
| Stories Total | 2 |
| Type | House |
| Utility Water | Drilled Well |
Parking
| None |
Land
| Acreage | Yes |
| Sewer | Septic System |
| Size Frontage | 987 Ft ,5 In |
| Size Irregular | 55.24 |
| Size Total | 55.24 Ac |
| Size Total Text | 55.24 Ac |
| Zoning Description | Residential |
Rooms
| Level | Type | Length | Width | Dimensions |
|---|---|---|---|---|
| Second Level | Primary Bedroom | 16'0" x 13'2" | ||
| Second Level | 4pc Bathroom | 9'6" x 9'1" | ||
| Second Level | Bedroom | 8'7" x 9'2" | ||
| Second Level | Bedroom | 13'9" x 7'10" | ||
| Main Level | Enclosed Porch | 7'7" x 20'3" | ||
| Main Level | Kitchen | 8'9" x 13'2" | ||
| Main Level | Eating Area | 7'3" x 13'2" | ||
| Main Level | Laundry Room | 6'10" x 9'7" | ||
| Main Level | Family Room/fireplace | 16'2" x 17'4" | ||
| Main Level | 4pc Bathroom | 10'8" x 7'5" | ||
| Main Level | Porch | 7'0" x 13'3" |
https://www.realtor.ca/real-estate/27206757/413-hartsgravel-road-philipsville-philipsville
Interested?
Contact us for more information

Mandy Burke
Salesperson

55 North St
Perth, Ontario K7H 2T1
(613) 267-2221
(613) 264-2255
https://www.remaxfrontline.com/

































