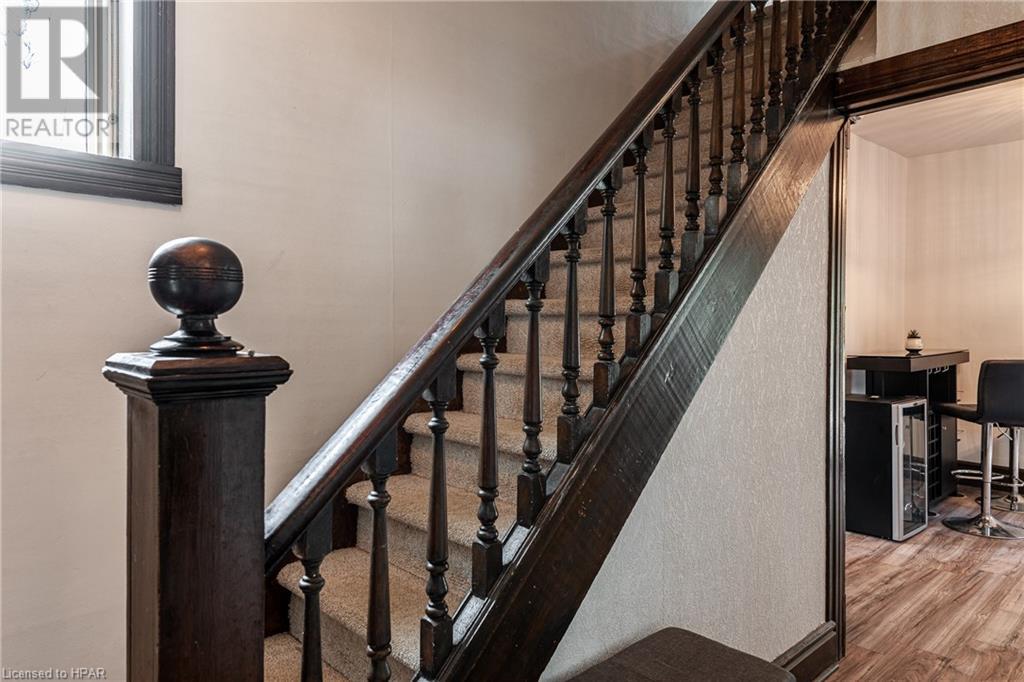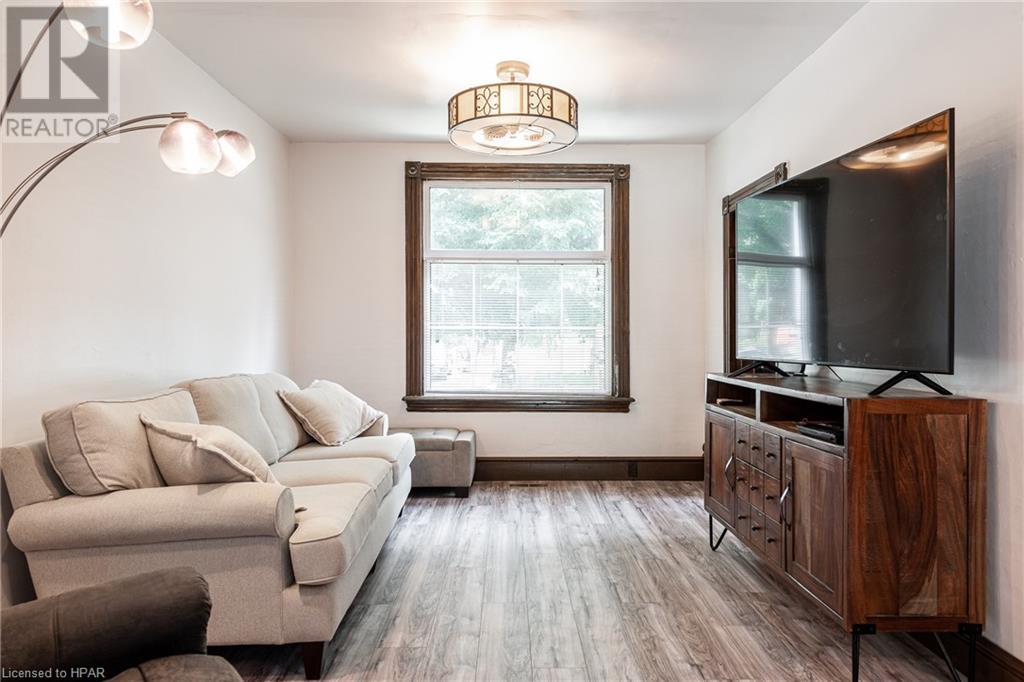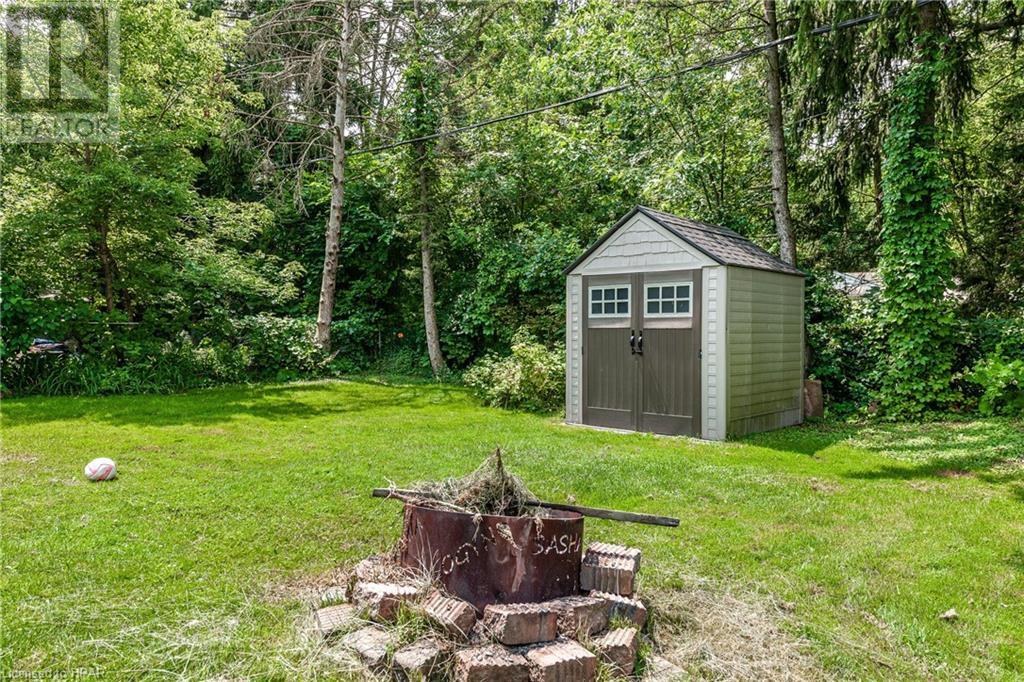84 Mcnab Street Stratford, Ontario N5A 1Z2
$545,000
Welcome to this inviting residence nestled in a serene neighborhood close to parks and schools. As you step into the spacious foyer, you'll immediately notice the character and charm that flows throughout this home. The main floor features an expansive open concept living and dining area. The newly updated kitchen boasts sleek stainless steel appliances. New laminate flooring throughout the entire main floor. Upstairs, discover three cozy bedrooms and a well-appointed 4-piece bathroom, providing ample space for rest and privacy. The sliding doors in the living room lead outside to the large fully fenced backyard, a true oasis, complete with a deck featuring a gazebo and a private patio area, ideal for summer barbecues and outdoor gatherings. A detached single garage/workshop and two storage sheds provide plenty of room for storage and hobbies. For those hot summer days, enjoy the 5-year-old above-ground pool, measuring 22 x 12 feet, perfect for cooling off and creating lasting memories with loved ones. A large private driveway that can fit 4 or more cars has plenty of parking. Laminate flooring on main and bathroom July 2024, new front door screen doors 2024, updated kitchen 2023, roof and pool 2019. Don't miss the opportunity to make this house your home – schedule a viewing today and experience the blend of comfort, convenience, and charm that this property has to offer. (id:35492)
Property Details
| MLS® Number | 40623882 |
| Property Type | Single Family |
| Amenities Near By | Golf Nearby, Hospital, Park, Place Of Worship, Playground, Public Transit, Schools, Shopping |
| Equipment Type | Water Heater |
| Features | Paved Driveway, Gazebo |
| Parking Space Total | 5 |
| Pool Type | Above Ground Pool |
| Rental Equipment Type | Water Heater |
| Structure | Workshop, Shed, Porch |
Building
| Bathroom Total | 1 |
| Bedrooms Above Ground | 3 |
| Bedrooms Total | 3 |
| Appliances | Dishwasher, Dryer, Refrigerator, Stove, Washer, Microwave Built-in, Hood Fan |
| Basement Development | Unfinished |
| Basement Type | Partial (unfinished) |
| Construction Style Attachment | Detached |
| Cooling Type | Central Air Conditioning |
| Exterior Finish | Brick |
| Foundation Type | Poured Concrete |
| Heating Fuel | Natural Gas |
| Heating Type | Forced Air |
| Stories Total | 2 |
| Size Interior | 1163.55 Sqft |
| Type | House |
| Utility Water | Municipal Water |
Parking
| Detached Garage |
Land
| Access Type | Rail Access |
| Acreage | No |
| Fence Type | Fence |
| Land Amenities | Golf Nearby, Hospital, Park, Place Of Worship, Playground, Public Transit, Schools, Shopping |
| Sewer | Municipal Sewage System |
| Size Depth | 154 Ft |
| Size Frontage | 46 Ft |
| Size Total Text | Under 1/2 Acre |
| Zoning Description | R2 |
Rooms
| Level | Type | Length | Width | Dimensions |
|---|---|---|---|---|
| Second Level | 4pc Bathroom | 12'1'' x 5'8'' | ||
| Second Level | Bedroom | 10'5'' x 9'4'' | ||
| Second Level | Bedroom | 12'2'' x 8'9'' | ||
| Second Level | Primary Bedroom | 13'7'' x 12'5'' | ||
| Main Level | Kitchen | 14'6'' x 12'1'' | ||
| Main Level | Dining Room | 11'9'' x 6'5'' | ||
| Main Level | Living Room | 23'3'' x 10'9'' | ||
| Main Level | Foyer | 11'2'' x 6'0'' |
https://www.realtor.ca/real-estate/27204294/84-mcnab-street-stratford
Interested?
Contact us for more information

Paul Schumm
Salesperson
(519) 273-6781

100 Erie Street
Stratford, Ontario N5A 2M4
(519) 273-1650
(519) 273-6781
hillerrealty.ca/
https://www.facebook.com/RoyalLepageHillerRealty

Jason Schumm
Salesperson
(519) 273-6781

100 Erie Street
Stratford, Ontario N5A 2M4
(519) 273-1650
(519) 273-6781
hillerrealty.ca/
https://www.facebook.com/RoyalLepageHillerRealty









































