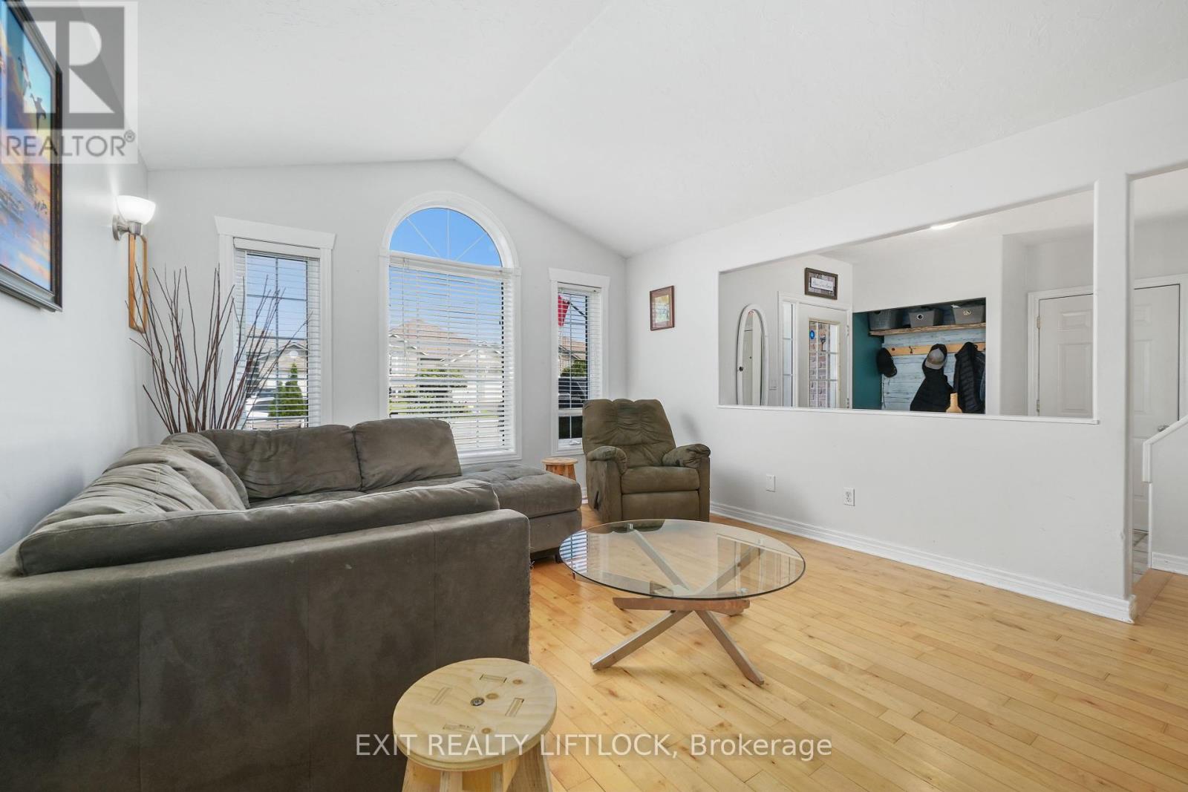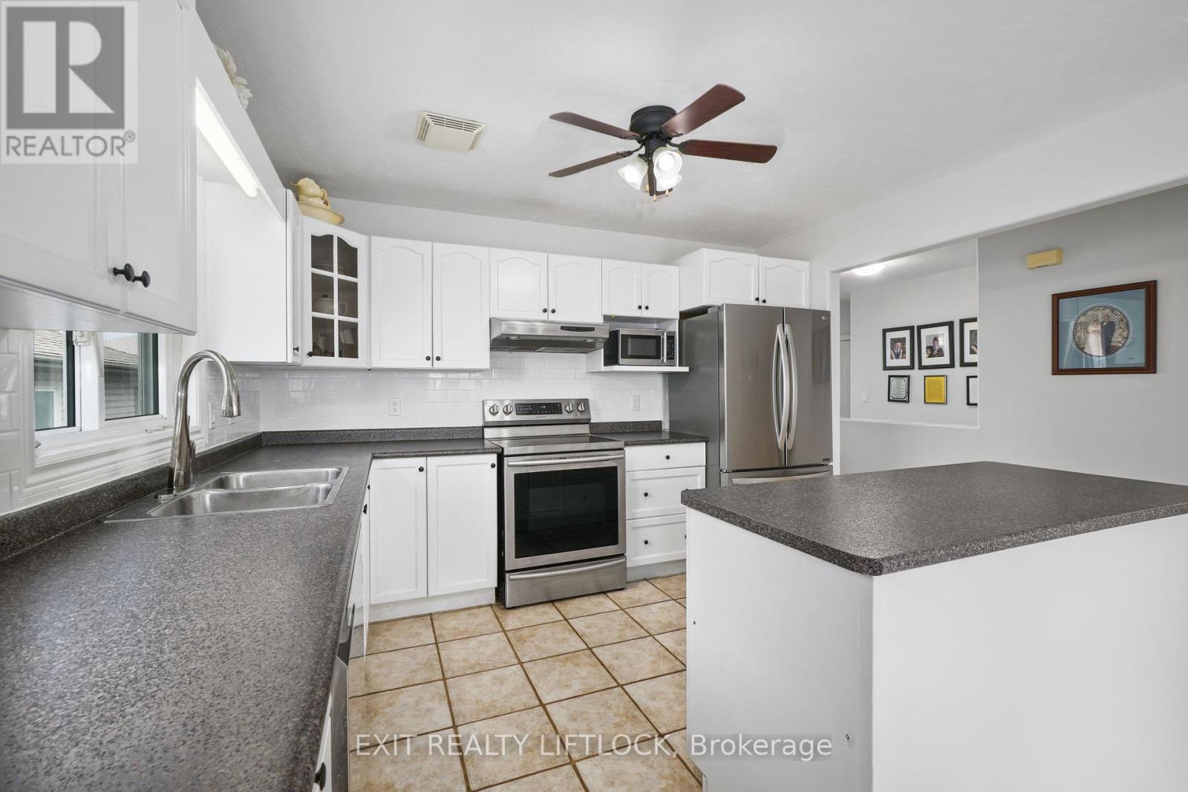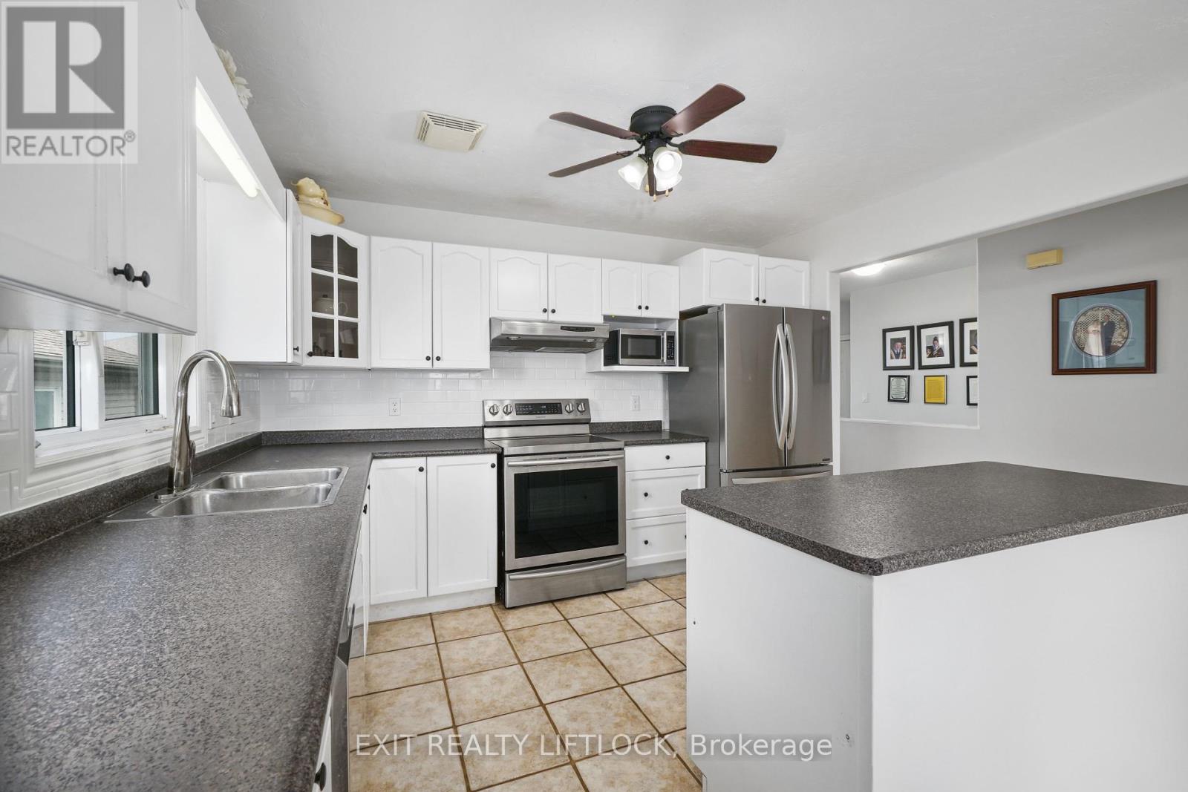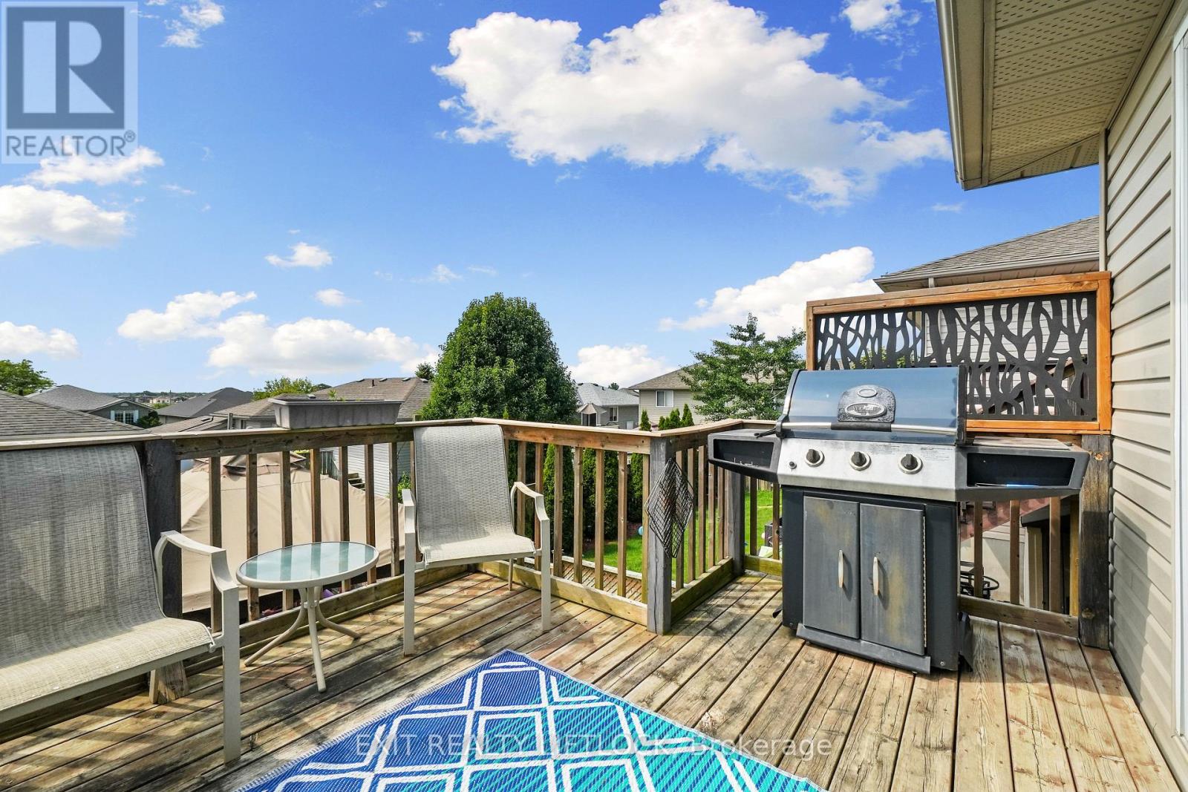5 Bedroom
2 Bathroom
Bungalow
Fireplace
Above Ground Pool
Central Air Conditioning
Forced Air
$599,900
Spectacular 3 plus 2 bedroom, 2 bathroom home boasts many recent updates, including new flooring in both bathrooms. This family ready home has a large living room with cozy fireplace, enjoy your morning coffee from your private deck off the kitchen. Plenty of family memories will be made in the family room in the basement with the large pool table, or take your entertainment outside to the pool or hot tub. Have peace of mind for your pets with this rear fenced yard. The family sized kitchen has been recently updated and newer appliances. This home also has a bonus room in the basement that is perfect for a home office or a private work out room. Close to shopping, schools, hospital and the 401. Just in time for the new school year. (id:35492)
Property Details
|
MLS® Number
|
X9050889 |
|
Property Type
|
Single Family |
|
Amenities Near By
|
Hospital, Schools |
|
Parking Space Total
|
5 |
|
Pool Type
|
Above Ground Pool |
Building
|
Bathroom Total
|
2 |
|
Bedrooms Above Ground
|
3 |
|
Bedrooms Below Ground
|
2 |
|
Bedrooms Total
|
5 |
|
Appliances
|
Dishwasher, Dryer, Freezer, Furniture, Hot Tub, Refrigerator, Stove, Washer, Water Heater |
|
Architectural Style
|
Bungalow |
|
Basement Development
|
Finished |
|
Basement Features
|
Walk Out |
|
Basement Type
|
N/a (finished) |
|
Construction Style Attachment
|
Detached |
|
Cooling Type
|
Central Air Conditioning |
|
Exterior Finish
|
Brick, Vinyl Siding |
|
Fireplace Present
|
Yes |
|
Flooring Type
|
Hardwood, Laminate, Carpeted |
|
Foundation Type
|
Block |
|
Heating Fuel
|
Natural Gas |
|
Heating Type
|
Forced Air |
|
Stories Total
|
1 |
|
Type
|
House |
|
Utility Water
|
Municipal Water |
Parking
Land
|
Acreage
|
No |
|
Fence Type
|
Fenced Yard |
|
Land Amenities
|
Hospital, Schools |
|
Sewer
|
Sanitary Sewer |
|
Size Depth
|
106 Ft ,4 In |
|
Size Frontage
|
50 Ft ,4 In |
|
Size Irregular
|
50.4 X 106.34 Ft |
|
Size Total Text
|
50.4 X 106.34 Ft|under 1/2 Acre |
|
Zoning Description
|
301 |
Rooms
| Level |
Type |
Length |
Width |
Dimensions |
|
Lower Level |
Bedroom 4 |
4.17 m |
3.66 m |
4.17 m x 3.66 m |
|
Lower Level |
Bedroom 5 |
3.78 m |
3.07 m |
3.78 m x 3.07 m |
|
Lower Level |
Office |
4.14 m |
2.91 m |
4.14 m x 2.91 m |
|
Lower Level |
Utility Room |
7.61 m |
3.12 m |
7.61 m x 3.12 m |
|
Lower Level |
Recreational, Games Room |
11.65 m |
4.14 m |
11.65 m x 4.14 m |
|
Main Level |
Living Room |
5.06 m |
3.84 m |
5.06 m x 3.84 m |
|
Main Level |
Kitchen |
6.61 m |
3.63 m |
6.61 m x 3.63 m |
|
Main Level |
Primary Bedroom |
4.23 m |
3.99 m |
4.23 m x 3.99 m |
|
Main Level |
Bedroom 2 |
3.84 m |
3.38 m |
3.84 m x 3.38 m |
|
Main Level |
Bedroom 3 |
3.61 m |
2.99 m |
3.61 m x 2.99 m |
Utilities
https://www.realtor.ca/real-estate/27204556/60-gearin-street-quinte-west











































