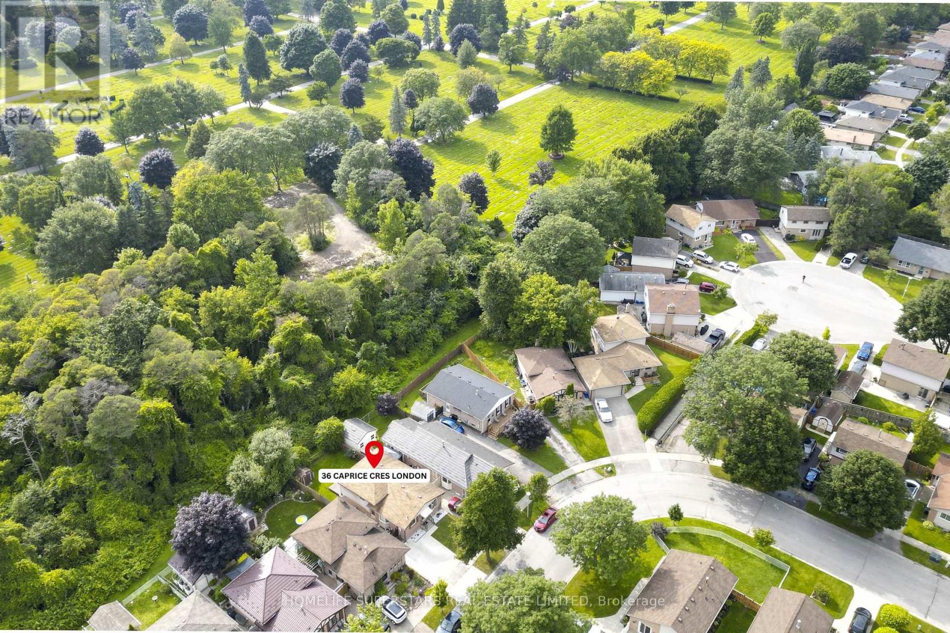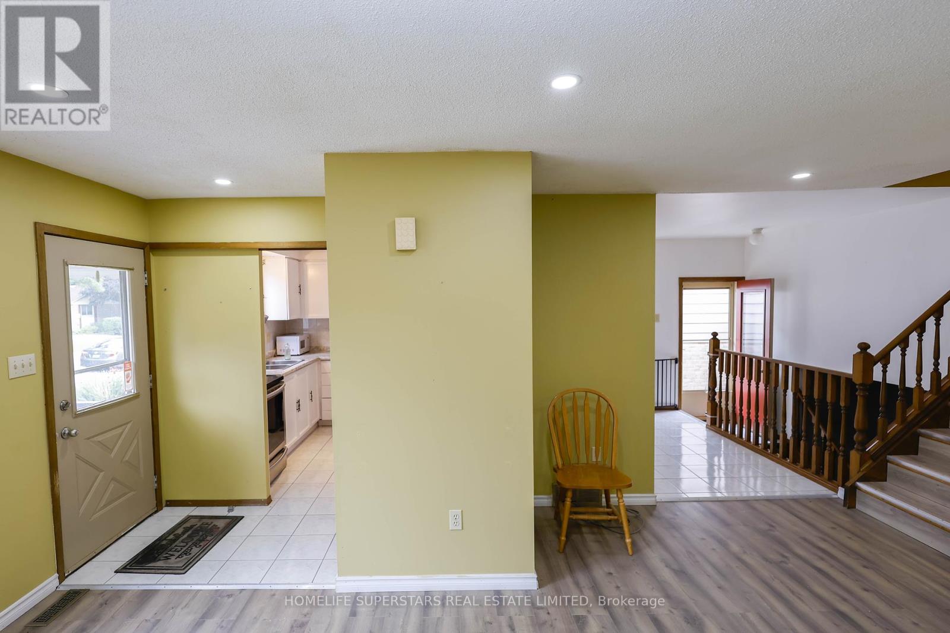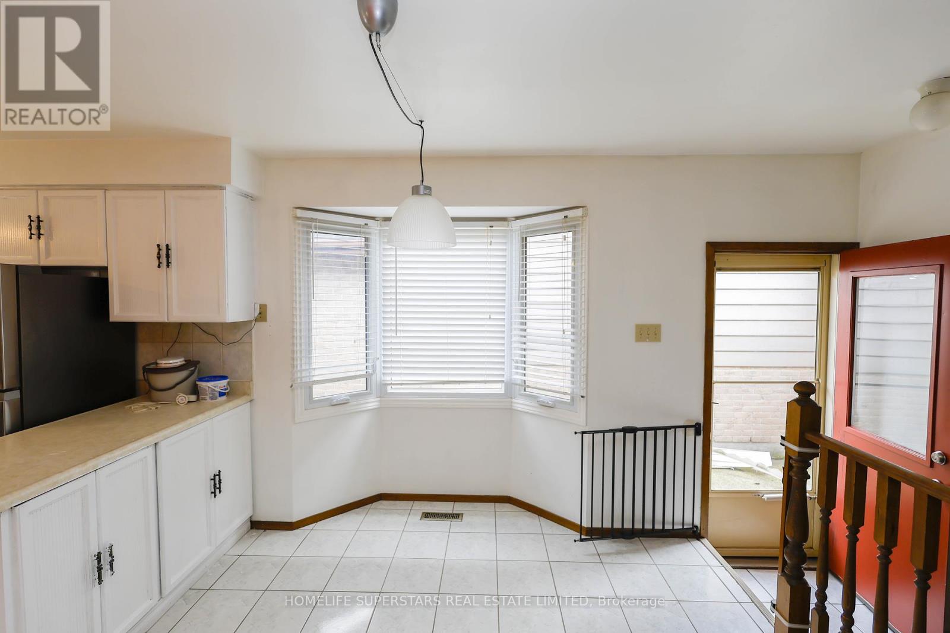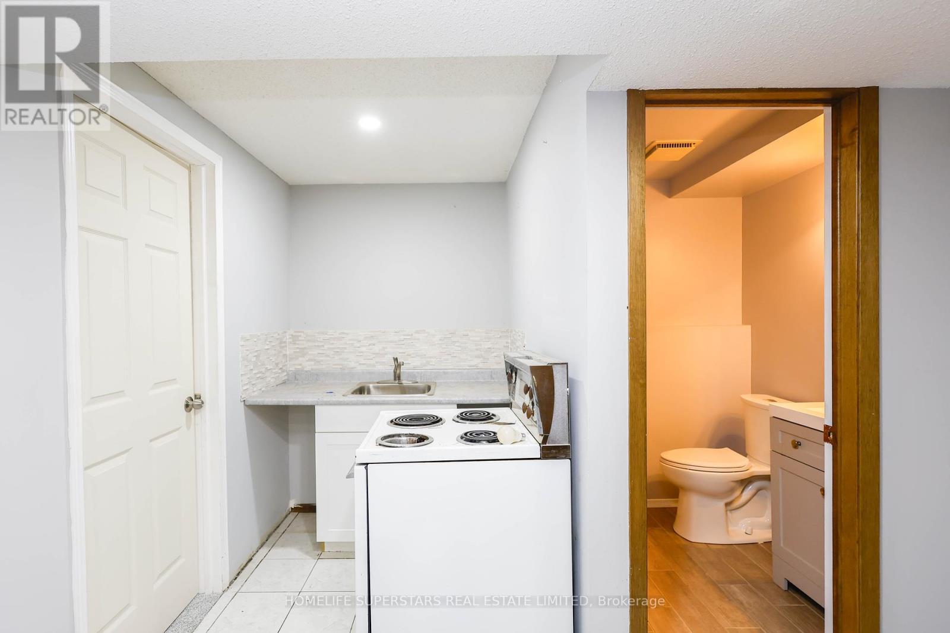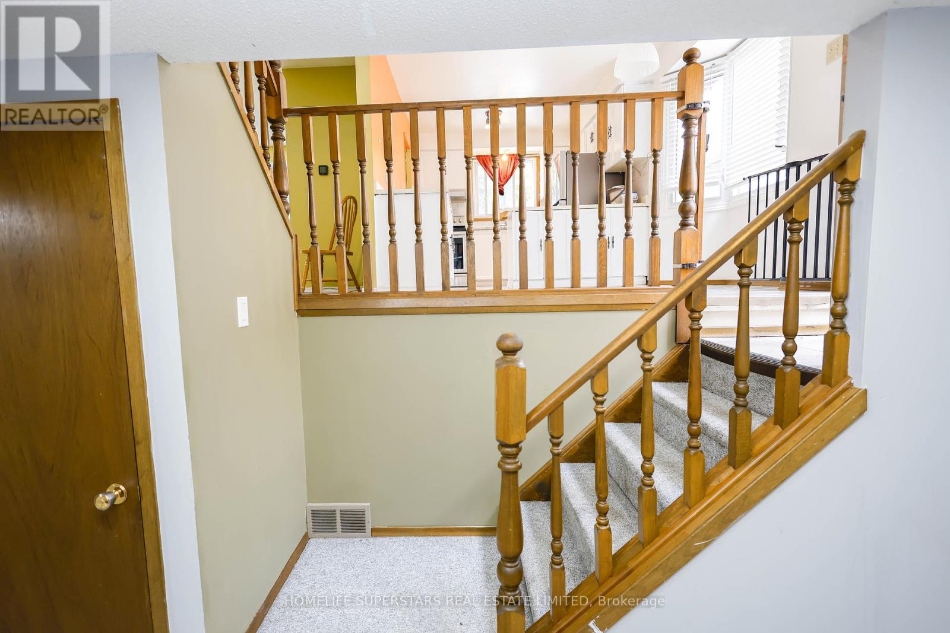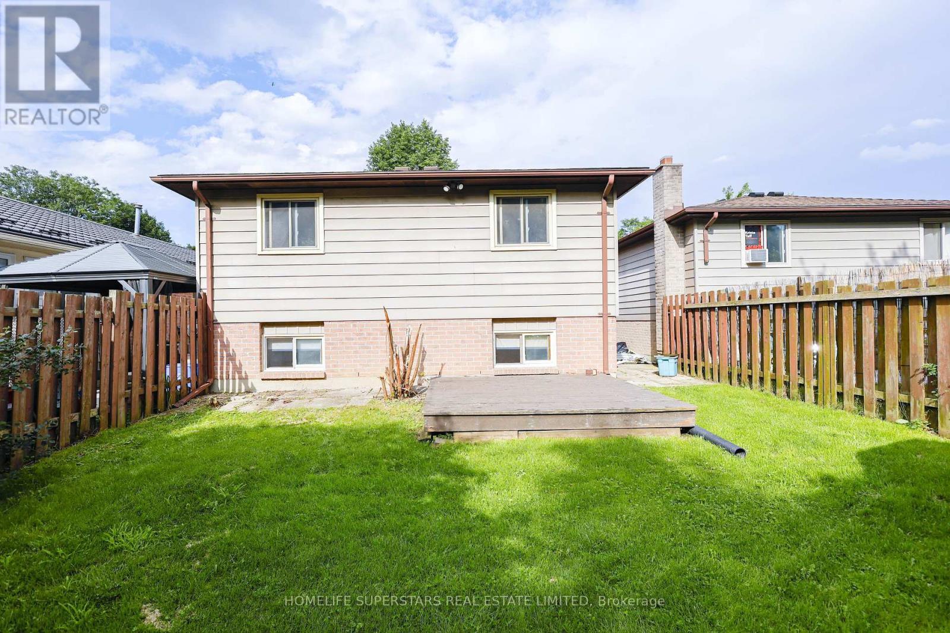36 Caprice Crescent London, Ontario N5V 3M2
$589,000
This delightful 3+2 bedrooms 1.5 bath back split is located on a quiet tree lined street and offers optimum privacy because there are no rear neighbors. Main level has living room with good-size window and bright eat-in renovated kitchen that overlooks large. Upper level has 3 bedrooms and 4pc bath. Sub-basement has 2 bedrooms. Lower level features laundry and ample storage. Back yard is fully fenced. This home is a fantastic layout for a young family or empty nesters. Located close to schools, amenities and public transportation. Concrete Driveway is 2 yrs old, flooring is new. (id:35492)
Property Details
| MLS® Number | X9048481 |
| Property Type | Single Family |
| Parking Space Total | 2 |
Building
| Bathroom Total | 2 |
| Bedrooms Above Ground | 3 |
| Bedrooms Below Ground | 2 |
| Bedrooms Total | 5 |
| Appliances | Dishwasher, Dryer, Range, Refrigerator, Stove, Washer |
| Basement Development | Finished |
| Basement Features | Separate Entrance |
| Basement Type | N/a (finished) |
| Construction Style Attachment | Detached |
| Construction Style Split Level | Backsplit |
| Cooling Type | Central Air Conditioning |
| Exterior Finish | Brick Facing |
| Foundation Type | Poured Concrete |
| Half Bath Total | 1 |
| Heating Fuel | Natural Gas |
| Heating Type | Forced Air |
| Type | House |
| Utility Water | Municipal Water |
Land
| Acreage | No |
| Sewer | Sanitary Sewer |
| Size Depth | 90 Ft |
| Size Frontage | 31 Ft ,11 In |
| Size Irregular | 31.99 X 90 Ft |
| Size Total Text | 31.99 X 90 Ft |
| Zoning Description | R1-4 |
https://www.realtor.ca/real-estate/27198489/36-caprice-crescent-london
Interested?
Contact us for more information
Munish Saini
Salesperson
www.munishrealtor.com

(416) 740-4000
(416) 740-8314

