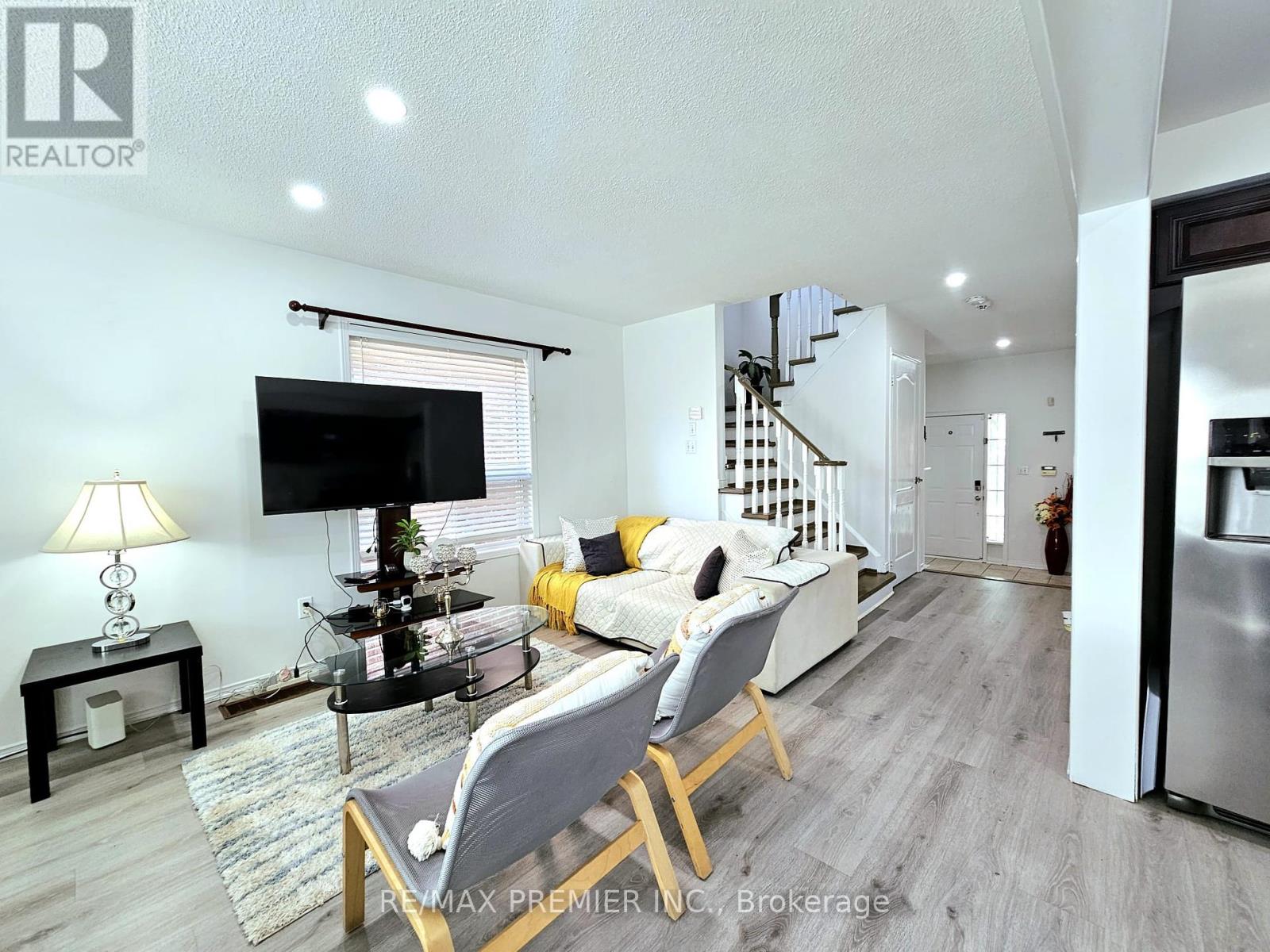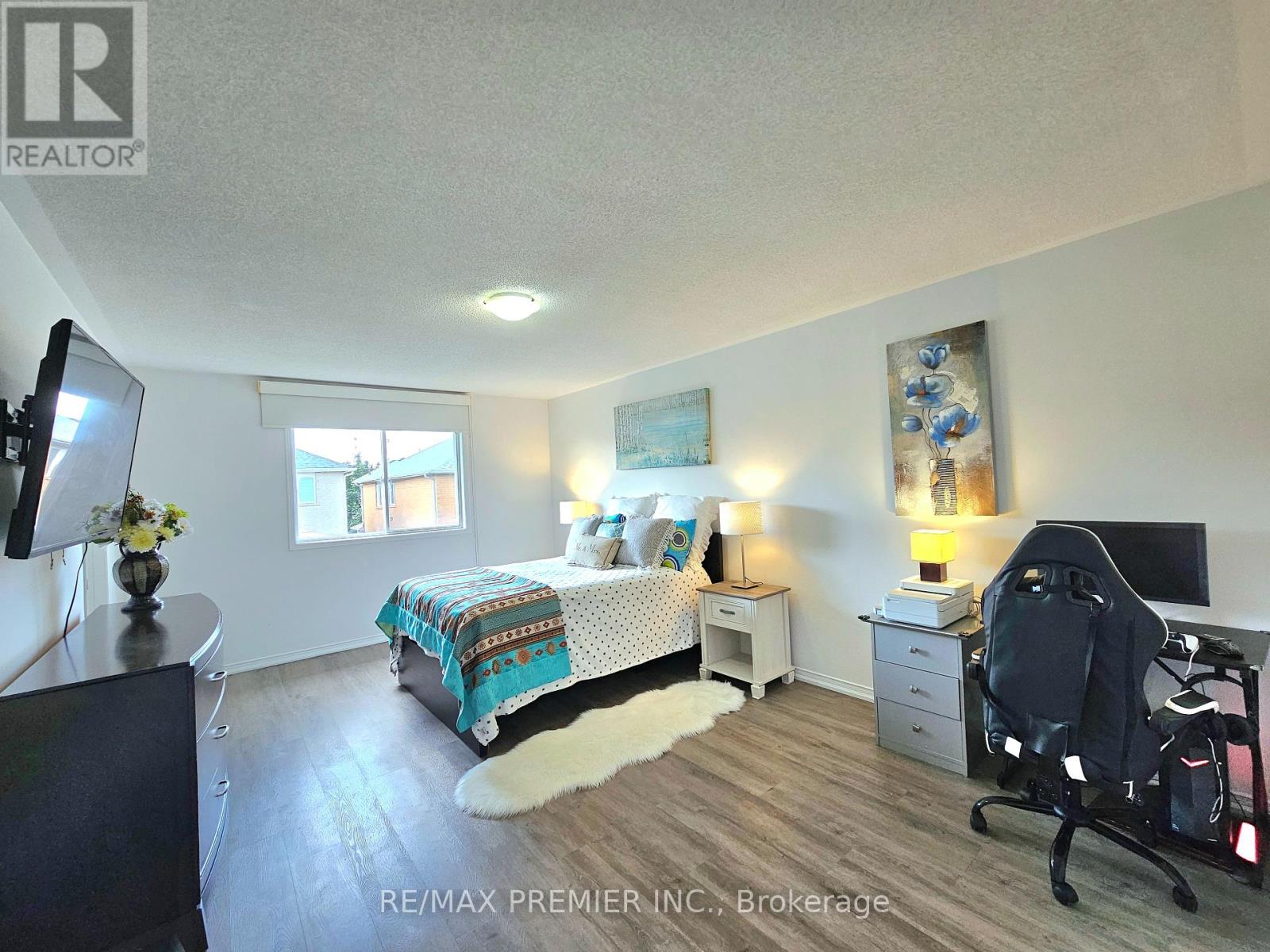24 Rivermere Court Brampton (Fletcher's Meadow), Ontario L7A 1R4
$899,000
An excellent stunning semi-detached property 3+1 bedrooms, 4 washrooms, bright and spacious throughout. True Pride of Ownership with a finished basement featuring an additional 1 bedroom, den and 3 pcs. washroom. The family sized eat-in kitchen has been beautifully upgraded with sleek stainless steel appliances and boasts an open concept layout, perfect for hosting gatherings, custom backsplash, quartz counter, breakfast area with unobstructed backyard views, garage access, large primary bedroom w/en-suite & walk-in closet, spacious 2nd and 3rd bedrooms, laundry. Enjoy a private fenced yard perfect for family gatherings and outdoor fun. This upgraded home shines with modern features. Convenient garage entrance directly from the house for ease and security. Well maintained. Freshly painted. Brand new laminate floor in all 3 bedrooms. this home provides easy access to essential amenities, plaza, schools, parks and shopping areas. Discover Brampton's top Neighbourhood! Prime location. **** EXTRAS **** Stainless fridge, stove, dishwasher and microwave, washer & dryer, all electrical light fixtures. (id:35492)
Property Details
| MLS® Number | W9047953 |
| Property Type | Single Family |
| Community Name | Fletcher's Meadow |
| Parking Space Total | 3 |
Building
| Bathroom Total | 4 |
| Bedrooms Above Ground | 3 |
| Bedrooms Below Ground | 1 |
| Bedrooms Total | 4 |
| Basement Development | Finished |
| Basement Type | N/a (finished) |
| Construction Style Attachment | Semi-detached |
| Cooling Type | Central Air Conditioning |
| Exterior Finish | Brick |
| Flooring Type | Hardwood, Concrete, Laminate |
| Foundation Type | Unknown |
| Half Bath Total | 1 |
| Heating Fuel | Natural Gas |
| Heating Type | Forced Air |
| Stories Total | 2 |
| Type | House |
| Utility Water | Municipal Water |
Parking
| Attached Garage |
Land
| Acreage | No |
| Sewer | Sanitary Sewer |
| Size Depth | 82 Ft |
| Size Frontage | 26 Ft |
| Size Irregular | 26.02 X 82.02 Ft |
| Size Total Text | 26.02 X 82.02 Ft |
Rooms
| Level | Type | Length | Width | Dimensions |
|---|---|---|---|---|
| Second Level | Bedroom | 5.5 m | 3.65 m | 5.5 m x 3.65 m |
| Second Level | Bedroom 2 | 3.4 m | 2.75 m | 3.4 m x 2.75 m |
| Second Level | Bedroom 3 | 3.39 m | 2.8 m | 3.39 m x 2.8 m |
| Basement | Laundry Room | 3 m | 2.5 m | 3 m x 2.5 m |
| Basement | Bedroom 4 | 3.49 m | 3.05 m | 3.49 m x 3.05 m |
| Basement | Den | 3.07 m | 2.65 m | 3.07 m x 2.65 m |
| Basement | Den | 2.53 m | 2.1 m | 2.53 m x 2.1 m |
| Main Level | Living Room | 5.5 m | 3.33 m | 5.5 m x 3.33 m |
| Main Level | Dining Room | 5.5 m | 3.33 m | 5.5 m x 3.33 m |
| Main Level | Kitchen | 2.85 m | 2.4 m | 2.85 m x 2.4 m |
| Main Level | Eating Area | 2.8 m | 2.4 m | 2.8 m x 2.4 m |
Interested?
Contact us for more information
Myriam Margarita Molina
Broker
www.margaritamolinahomes.com

1885 Wilson Ave Ste 200a
Toronto, Ontario M9M 1A2
(416) 743-2000
(416) 743-2031






























