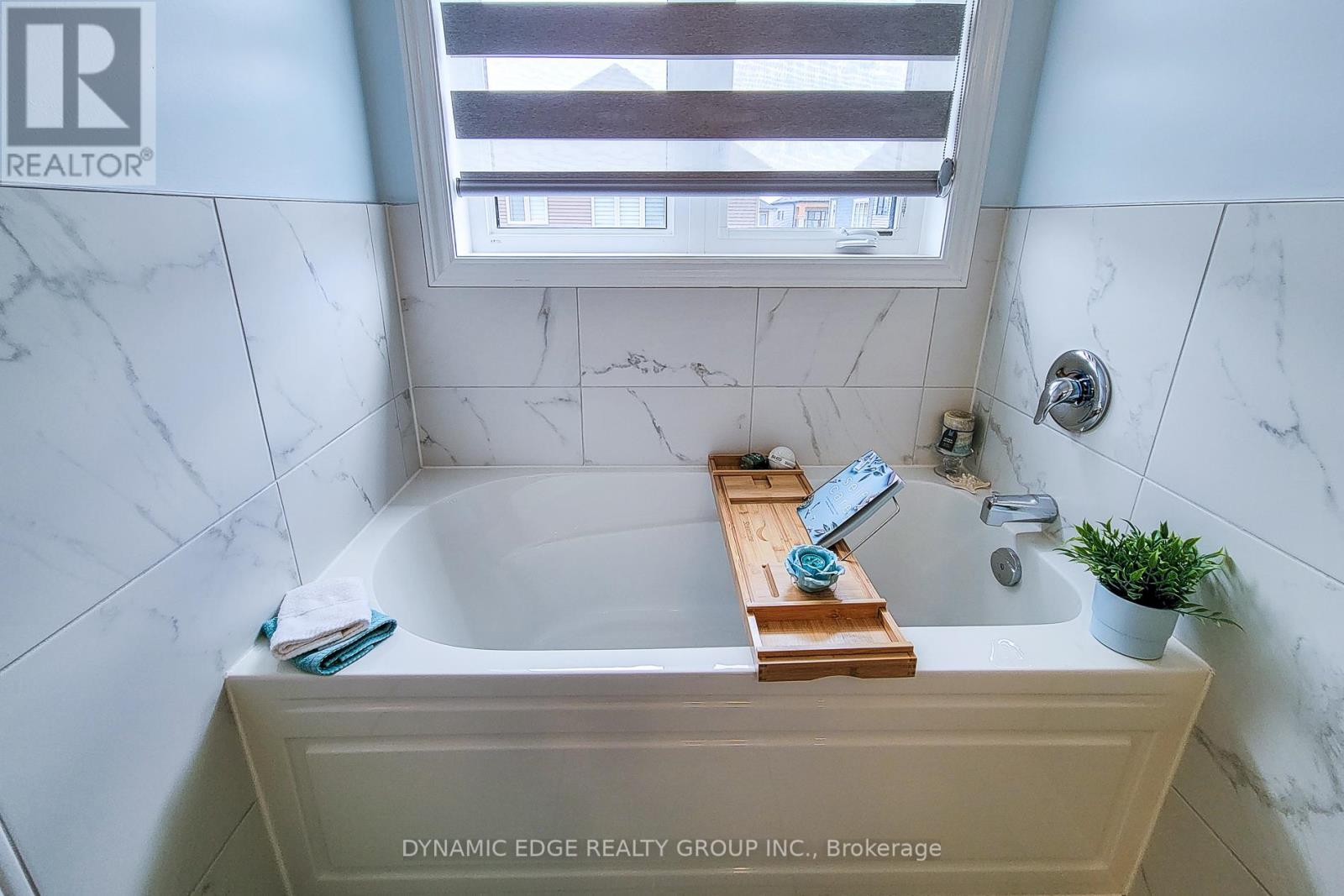7 Rowley Street Brantford, Ontario N3S 0J6
$939,900
Welcome To 7 Rowley Street Brantford. This Exquisite Property Boasts Lots Of Upgrades And Features. The Main Floor Offers 10-foot Ceilings, An Upgraded Kitchen, A Spacious Breakfast Area, A Cozy Family Room With An Inviting Fireplace, A Dining Room, And A Convenient 2-Piece Washroom. The Second Floor Offers 4 Generously Sized Bedrooms, A Luxurious Master With His And Hers Walk-In Closet, And 2 Full Bathrooms. Step Into The Stunning Backyard With A Meticulously Designed 14' X 16' Deck And A Steel Gazebo, And You Can Immerse Yourself In The Splendor Of Summer. Situated In The Highly Sought-After Brantford Area, This Home Offers Unparalleled Convenience With Quick Access To Highway 403, Premier Shopping Malls, Banks, Top-Rated Schools, And All Essential Amenities. Nestled On A Tranquil Path, This Exclusive Home Is Just Moments Away From Vibrant Trails, Parks, And The Grand River - A Perfect Location To Enjoy Nature. Don't Miss Out On This Exceptional Opportunity To Own A Slice Of Modern Luxury In One Of Brantford's Most Desirable Neighborhoods! **** EXTRAS **** S/S Appliances Including Fridge, Stove, Dishwasher, Washer And Dryer (id:35492)
Open House
This property has open houses!
2:00 pm
Ends at:4:00 pm
Property Details
| MLS® Number | X9048047 |
| Property Type | Single Family |
| Amenities Near By | Park, Public Transit, Schools |
| Features | Carpet Free |
| Parking Space Total | 4 |
Building
| Bathroom Total | 3 |
| Bedrooms Above Ground | 4 |
| Bedrooms Total | 4 |
| Appliances | Garage Door Opener Remote(s) |
| Basement Development | Unfinished |
| Basement Type | N/a (unfinished) |
| Construction Style Attachment | Detached |
| Cooling Type | Central Air Conditioning |
| Exterior Finish | Brick |
| Fireplace Present | Yes |
| Foundation Type | Concrete |
| Half Bath Total | 1 |
| Heating Fuel | Natural Gas |
| Heating Type | Forced Air |
| Stories Total | 2 |
| Type | House |
| Utility Water | Municipal Water |
Parking
| Attached Garage |
Land
| Acreage | No |
| Land Amenities | Park, Public Transit, Schools |
| Sewer | Sanitary Sewer |
| Size Depth | 97 Ft ,7 In |
| Size Frontage | 36 Ft ,1 In |
| Size Irregular | 36.09 X 97.6 Ft |
| Size Total Text | 36.09 X 97.6 Ft |
| Zoning Description | R1d-9 |
Rooms
| Level | Type | Length | Width | Dimensions |
|---|---|---|---|---|
| Second Level | Primary Bedroom | 4.93 m | 3.07 m | 4.93 m x 3.07 m |
| Second Level | Bedroom 2 | 4.29 m | 3.65 m | 4.29 m x 3.65 m |
| Second Level | Bedroom 3 | 3.35 m | 2.77 m | 3.35 m x 2.77 m |
| Second Level | Bedroom 4 | 3.05 m | 2.98 m | 3.05 m x 2.98 m |
| Main Level | Kitchen | 4.57 m | 3.16 m | 4.57 m x 3.16 m |
| Main Level | Dining Room | 3.93 m | 3.05 m | 3.93 m x 3.05 m |
| Main Level | Laundry Room | 4.57 m | 3.16 m | 4.57 m x 3.16 m |
| Main Level | Family Room | 4.26 m | 3.35 m | 4.26 m x 3.35 m |
https://www.realtor.ca/real-estate/27197655/7-rowley-street-brantford
Interested?
Contact us for more information
Mehtab Mann
Salesperson
www.mannrealtor.ca/
https://www.facebook.com/Mannrealtor/?ref=pages_you_manage
https://www.linkedin.com/in/mehtab-mann-6b9138208/
200 Matheson Blvd #101
Mississauga, Ontario L5R 3L7
(905) 712-2220
HTTP://www.dynamicedgerealty.ca











































