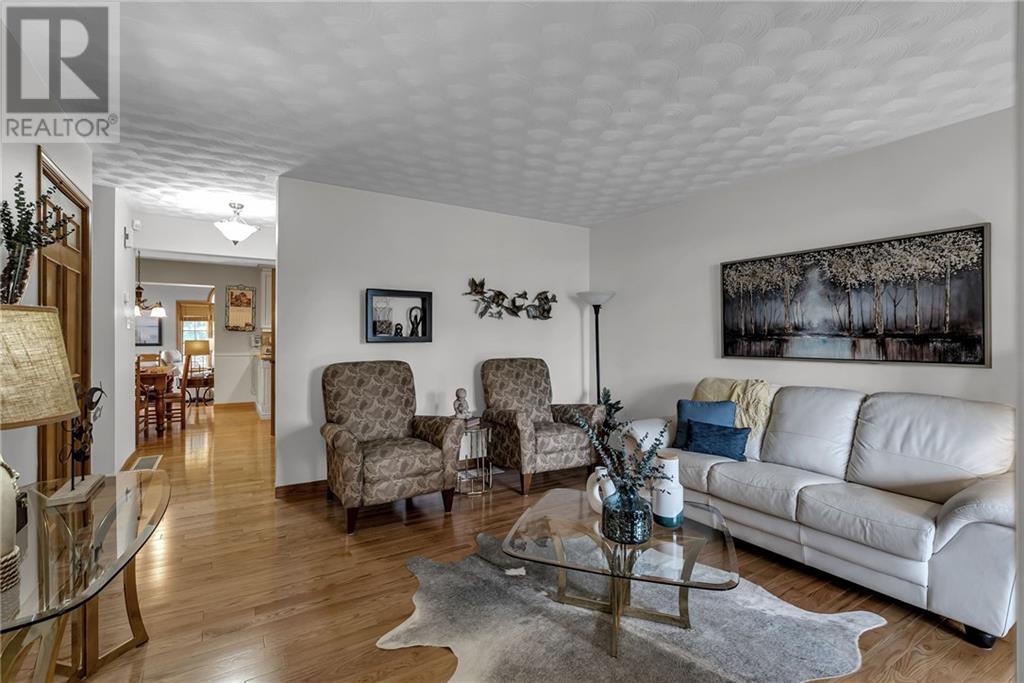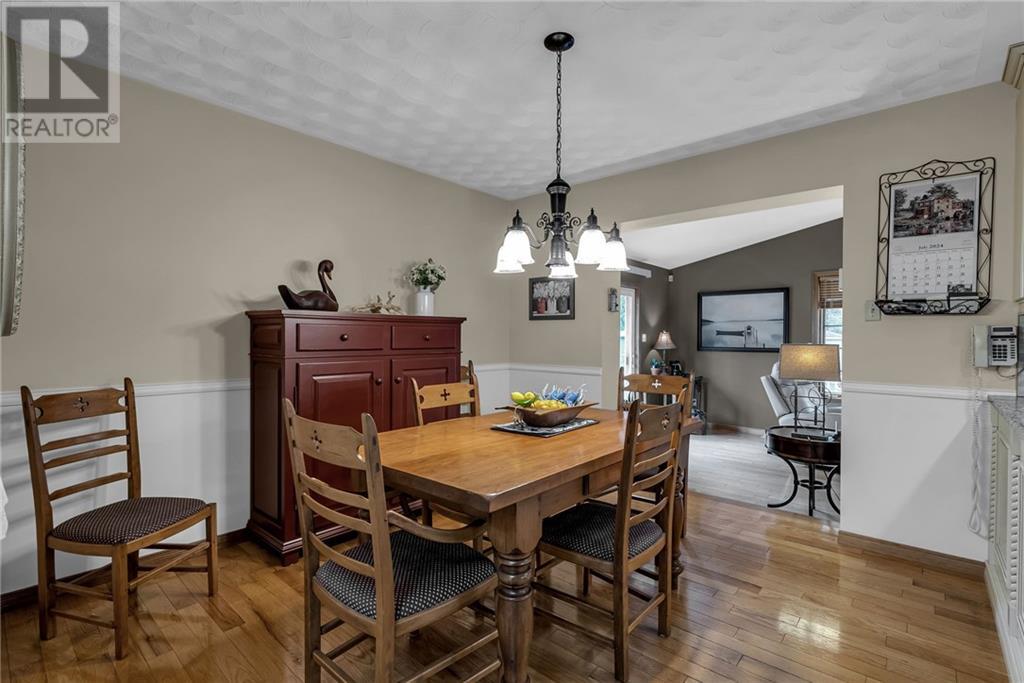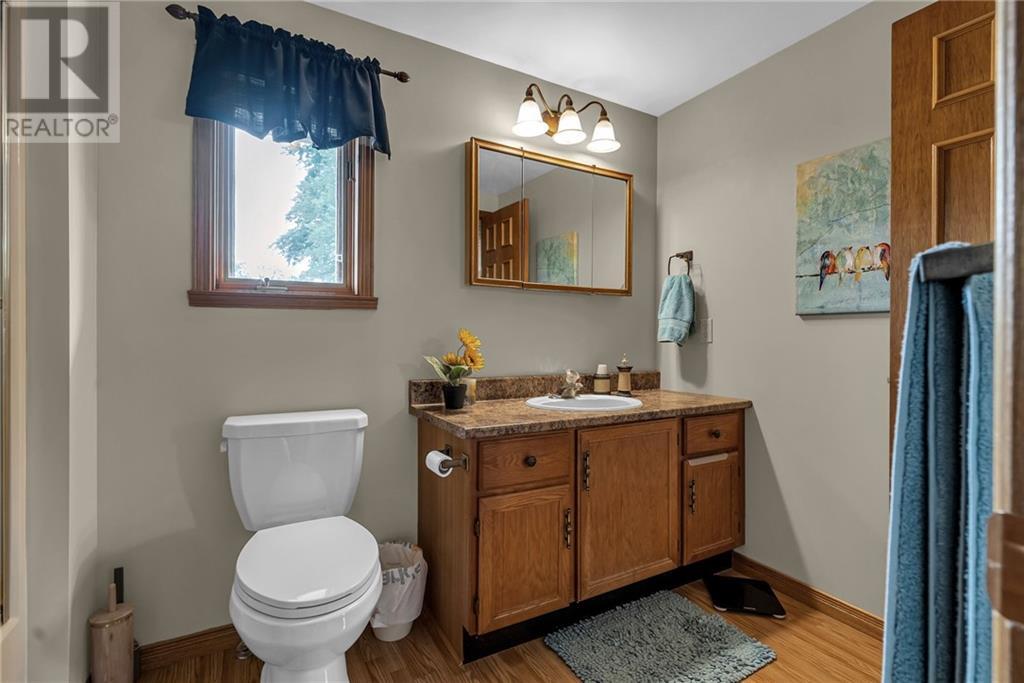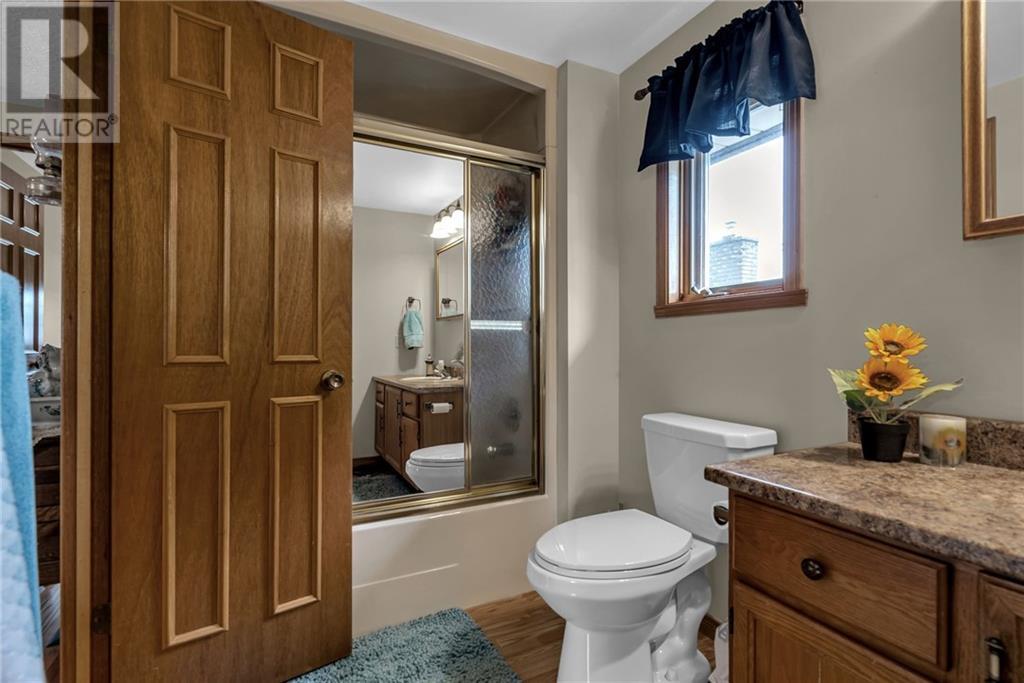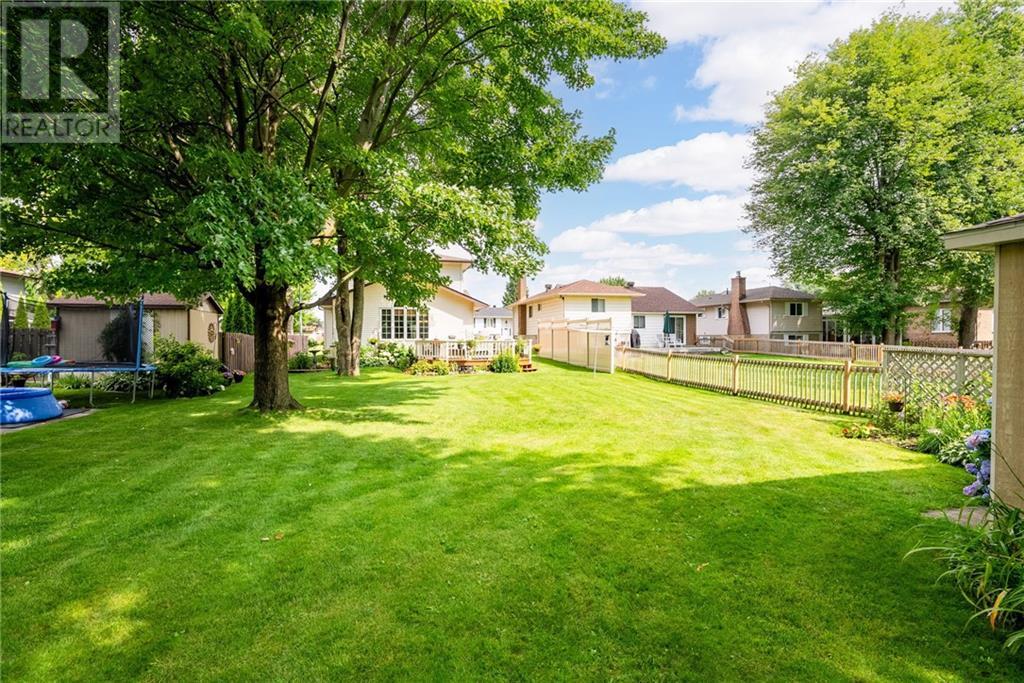1308 Lancaster Crescent Cornwall, Ontario K6H 6P6
$579,000
This immaculate 3-bedroom 3-bathroom home is located on a quiet crescent in the upper east-end neighborhood, close to schools, shopping, parks & the hospital. The 1673 sq ft (approx.) 1984 quality-built home with finished basement, attached garage and double wide paved driveway has been very well maintained. The home features gleaming hardwood floors throughout the living room & dining room. The updated kitchen is complimented by beautiful granite countertops and plenty of cupboard space. The addition of a cozy sunroom in 1994 allows plenty of natural lighting & the gas fireplace adds ambiance during the Winter. The primary bedroom with a walk-in closet & cheater ensuite is 1 of 3 bedrooms located on the second floor. The basement is finished with a large family room, washroom & laundry area and still has plenty of room for storage. With an extra deep lot, measuring 49.96 x 162.88 (approx.), you can lounge on the deck & enjoy the beautifully landscaped yard. (id:35492)
Property Details
| MLS® Number | 1402839 |
| Property Type | Single Family |
| Neigbourhood | CORNWALL |
| Amenities Near By | Public Transit, Recreation Nearby |
| Communication Type | Internet Access |
| Easement | Unknown |
| Features | Automatic Garage Door Opener |
| Parking Space Total | 5 |
| Road Type | Paved Road |
| Structure | Deck |
Building
| Bathroom Total | 3 |
| Bedrooms Above Ground | 3 |
| Bedrooms Total | 3 |
| Appliances | Stove, Alarm System, Blinds |
| Basement Development | Partially Finished |
| Basement Type | Full (partially Finished) |
| Constructed Date | 1984 |
| Construction Style Attachment | Detached |
| Cooling Type | Central Air Conditioning |
| Exterior Finish | Brick, Vinyl |
| Fixture | Drapes/window Coverings |
| Flooring Type | Carpeted, Hardwood, Ceramic |
| Foundation Type | Poured Concrete |
| Half Bath Total | 1 |
| Heating Fuel | Electric |
| Heating Type | Forced Air |
| Stories Total | 2 |
| Size Exterior | 1673 Sqft |
| Type | House |
| Utility Water | Municipal Water |
Parking
| Attached Garage |
Land
| Acreage | No |
| Land Amenities | Public Transit, Recreation Nearby |
| Sewer | Municipal Sewage System |
| Size Depth | 162 Ft ,11 In |
| Size Frontage | 50 Ft |
| Size Irregular | 49.96 Ft X 162.88 Ft |
| Size Total Text | 49.96 Ft X 162.88 Ft |
| Zoning Description | Residential |
Rooms
| Level | Type | Length | Width | Dimensions |
|---|---|---|---|---|
| Second Level | Bedroom | 10'11" x 9'4" | ||
| Second Level | Bedroom | 11'0" x 10'11" | ||
| Second Level | Primary Bedroom | 14'7" x 11'2" | ||
| Second Level | Other | 6'3" x 5'9" | ||
| Second Level | 4pc Bathroom | 10'8" x 5'9" | ||
| Basement | Recreation Room | 20'8" x 10'9" | ||
| Basement | 3pc Bathroom | 10'4" x 8'3" | ||
| Basement | Utility Room | 15'10" x 13'7" | ||
| Main Level | Family Room/fireplace | 20'8" x 11'10" | ||
| Main Level | Dining Room | 11'4" x 10'8" | ||
| Main Level | Kitchen | 11'4" x 10'0" | ||
| Main Level | 2pc Bathroom | 6'9" x 2'10" | ||
| Main Level | Foyer | 3'6" x 3'2" | ||
| Main Level | Living Room | 15'10" x 13'7" |
Utilities
| Fully serviced | Available |
https://www.realtor.ca/real-estate/27186773/1308-lancaster-crescent-cornwall-cornwall
Interested?
Contact us for more information

Jamie Macdonald
Salesperson

649 Second St E
Cornwall, Ontario K6H 1Z7
(613) 938-8100
(613) 938-3295
www.remaxmarquis.ca/

Donna Primeau
Salesperson

649 Second St E
Cornwall, Ontario K6H 1Z7
(613) 938-8100
(613) 938-3295
www.remaxmarquis.ca/




