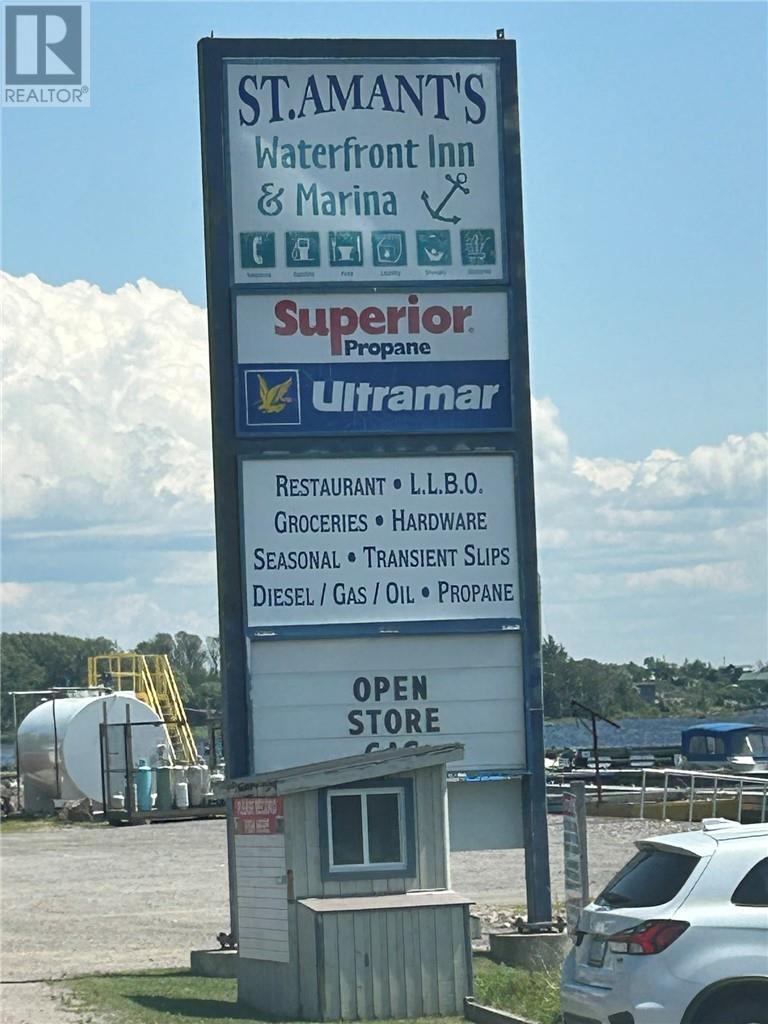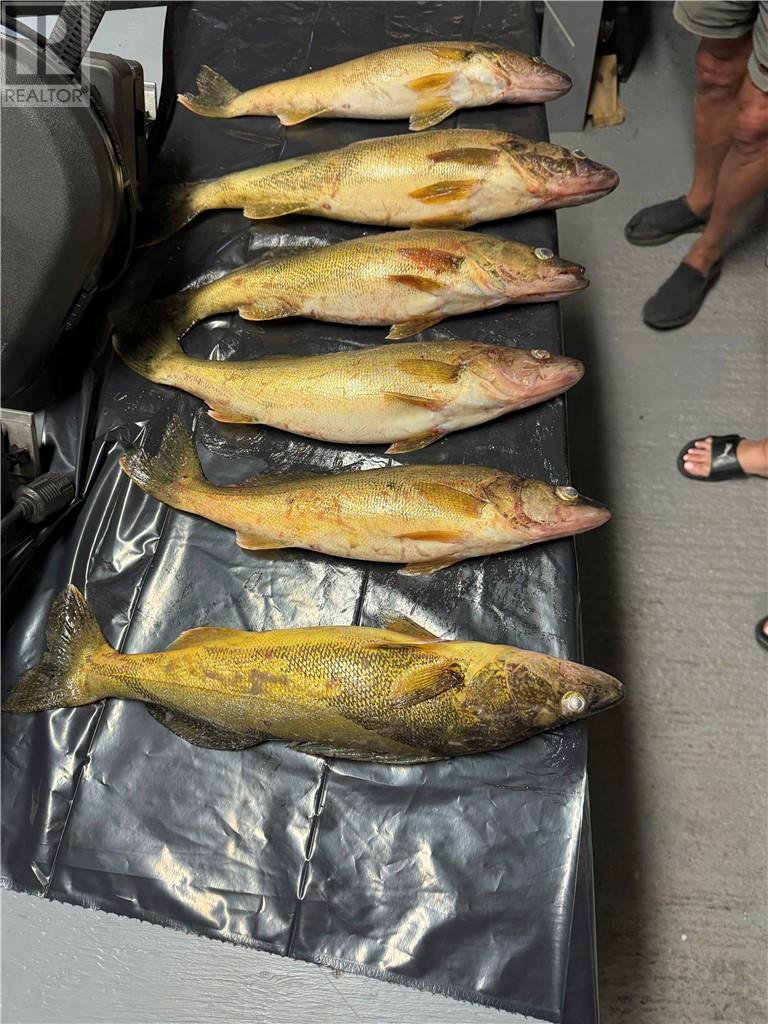1413 Riverside Britt, Ontario P0G 1A0
$424,900
Whether you're looking for a cozy family home or a serene vacation getaway, this charming property offers everything you need. The spacious 3-bedroom layout provides ample room for comfort. The detached garage is perfect for storing vehicles, tools, and outdoor equipment. Located right across from the picturesque Magnetawan River, you'll have easy access to water activities and breathtaking views. Boating enthusiasts will appreciate the nearby marinas, making it simple to dock your boat and enjoy a day on the water. The expansive yard offers plenty of space for children to play, pets to roam, or for you to host gatherings and entertain guests. Built in 1983, this home has just been broken in and comes with the added benefit of a newer metal roof on both the house and garage, ensuring durability and peace of mind for years to come. Outdoor enthusiasts will love the exceptional fishing (bass, walleye, pike, musky, perch and salmon) and hunting opportunities in the area, as well as the snowmobile trails and ice fishing that provide endless winter fun. Don't miss out on this unique opportunity to own a piece of paradise. Whether you're an avid adventurer or simply seeking a tranquil place to call home, this property has it all. Welcome to Britt Ontario the Hidden Gem of the North (id:35492)
Property Details
| MLS® Number | 2118079 |
| Property Type | Single Family |
| Community Features | Community Centre, Fishing, Rural Setting |
| Water Front Name | Across The Road From The Magnetawan River |
Building
| Bathroom Total | 1 |
| Bedrooms Total | 3 |
| Basement Type | Full |
| Exterior Finish | Vinyl Siding |
| Flooring Type | Hardwood, Laminate, Parquet, Tile |
| Foundation Type | Block |
| Heating Type | Forced Air |
| Roof Material | Metal |
| Roof Style | Unknown |
| Type | House |
| Utility Water | Drilled Well |
Parking
| Detached Garage | |
| Gravel |
Land
| Acreage | No |
| Sewer | Septic System |
| Size Total Text | 1/2 - 1 Acre |
| Zoning Description | N/a |
Rooms
| Level | Type | Length | Width | Dimensions |
|---|---|---|---|---|
| Main Level | Bedroom | 9'11"" x 9'2"" | ||
| Main Level | Bedroom | 11'4"" x 8' | ||
| Main Level | Primary Bedroom | 11'5"" x 11'11"" | ||
| Main Level | Living Room | 11'5"" x 16'4"" | ||
| Main Level | Eat In Kitchen | 16'6"" x 11'4"" |
https://www.realtor.ca/real-estate/27185933/1413-riverside-britt
Interested?
Contact us for more information

Brian St. Amant
Salesperson

1764 Regent St
Sudbury, Ontario P3E 3Z8
(705) 671-2222
(705) 671-2678
remaxsudbury.com/























































