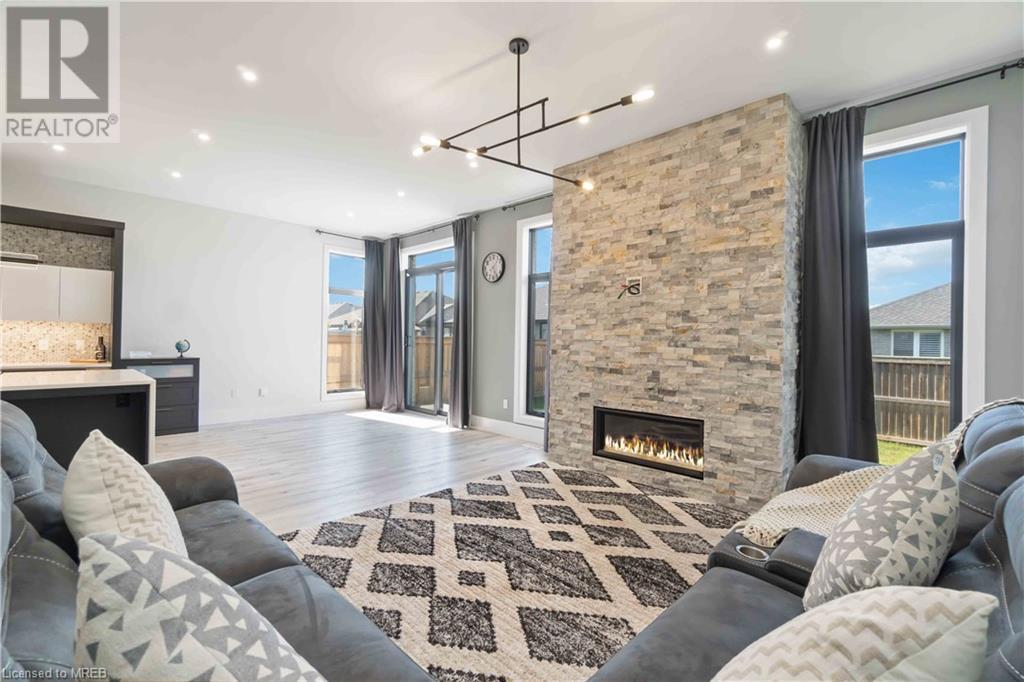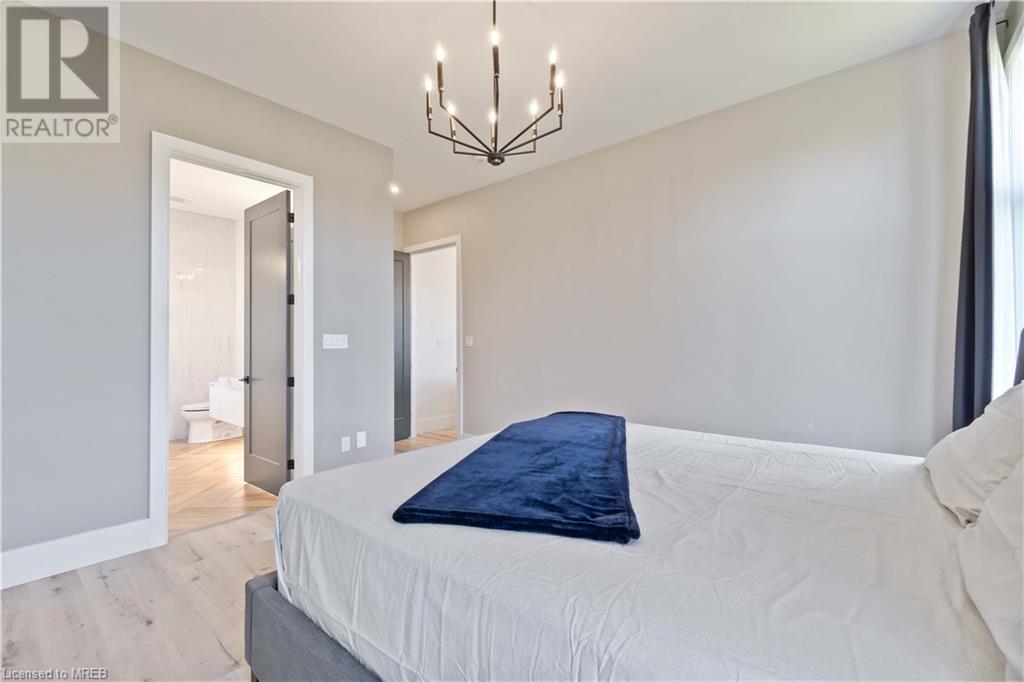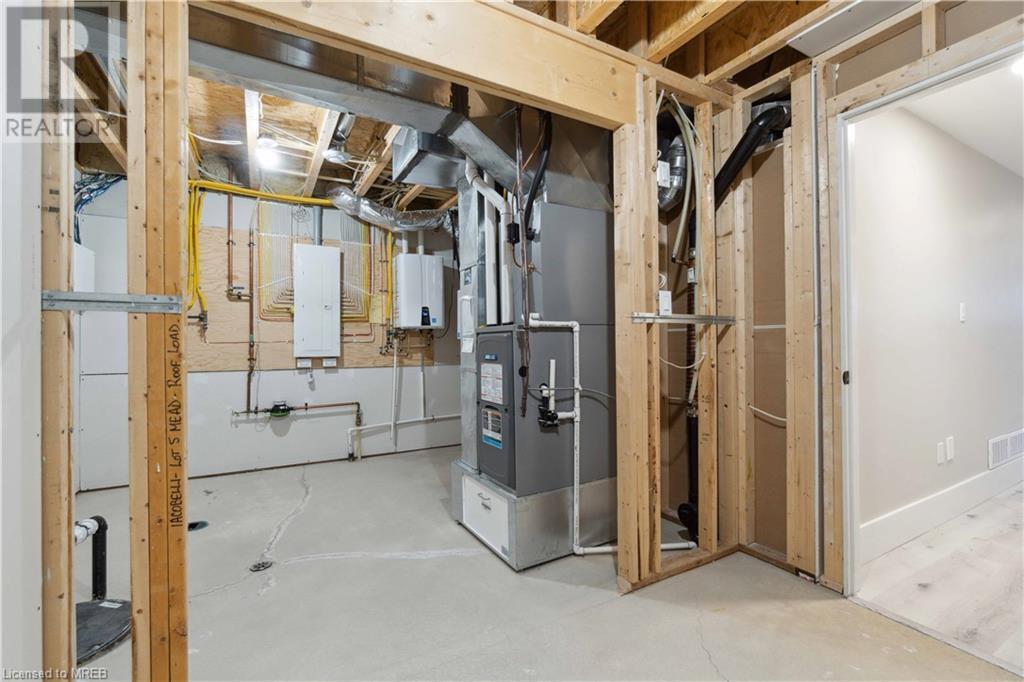616 Mead Court Sarnia, Ontario N7W 0B1
$849,900
Presenting an exceptional 2-year-old masterpiece by Iacobelli Construction Limited. This meticulously crafted bungalow, situated in the prestigious Heritage Park Subdivision, boasts a prime cul-de-sac location on a generous lot. Offering 4 bedrooms and 3 bathrooms, this home exemplifies luxury and sophistication. Step into the impressive 11' front foyer, leading to a stunning kitchen adorned with quartz countertops and a pantry, overlooking a spacious great room with a gas fireplace and accent wall. The main floor features soaring 10' ceilings, enhancing the sense of openness. The master retreat is a sanctuary, complete with elegant ceilings, a walk-in closet, and a spa-like ensuite featuring a standalone soaker tub, a tiled shower, and double sinks. Luxurious flooring extends throughout the main floor and basement, with tiled flooring in all bathrooms. The expansive basement includes a recreation room, utility room, two additional bedrooms, a 3-piece bathroom, and ample storage. This home truly has it all, blending high-end finishes with thoughtful design for an unparalleled living experience (id:35492)
Property Details
| MLS® Number | 40621542 |
| Property Type | Single Family |
| Amenities Near By | Airport, Beach, Playground, Schools, Shopping |
| Communication Type | High Speed Internet |
| Community Features | Quiet Area, School Bus |
| Features | Cul-de-sac, Sump Pump, Automatic Garage Door Opener |
| Parking Space Total | 6 |
| Structure | Shed |
Building
| Bathroom Total | 3 |
| Bedrooms Above Ground | 2 |
| Bedrooms Below Ground | 2 |
| Bedrooms Total | 4 |
| Appliances | Central Vacuum, Central Vacuum - Roughed In, Dishwasher, Dryer, Garburator, Refrigerator, Microwave Built-in, Gas Stove(s), Window Coverings, Garage Door Opener |
| Architectural Style | Bungalow |
| Basement Development | Finished |
| Basement Type | Full (finished) |
| Constructed Date | 2022 |
| Construction Style Attachment | Detached |
| Cooling Type | Central Air Conditioning |
| Exterior Finish | Brick, Stone |
| Fire Protection | Smoke Detectors, Alarm System |
| Fireplace Present | Yes |
| Fireplace Total | 1 |
| Fixture | Ceiling Fans |
| Foundation Type | Poured Concrete |
| Heating Fuel | Natural Gas |
| Heating Type | Forced Air |
| Stories Total | 1 |
| Size Interior | 2386 Sqft |
| Type | House |
| Utility Water | Municipal Water |
Parking
| Attached Garage |
Land
| Access Type | Highway Access |
| Acreage | No |
| Land Amenities | Airport, Beach, Playground, Schools, Shopping |
| Landscape Features | Landscaped |
| Sewer | Municipal Sewage System |
| Size Depth | 102 Ft |
| Size Frontage | 54 Ft |
| Size Total Text | Under 1/2 Acre |
| Zoning Description | Ur4-15 |
Rooms
| Level | Type | Length | Width | Dimensions |
|---|---|---|---|---|
| Basement | Utility Room | 11'7'' x 10'2'' | ||
| Basement | 3pc Bathroom | Measurements not available | ||
| Basement | Bedroom | 11'4'' x 10'7'' | ||
| Basement | Bedroom | 11'4'' x 11'1'' | ||
| Basement | Recreation Room | 25' x 16'1'' | ||
| Main Level | 4pc Bathroom | Measurements not available | ||
| Main Level | Foyer | 6'3'' x 9'7'' | ||
| Main Level | Laundry Room | 6'3'' x 9'3'' | ||
| Main Level | Bedroom | 10'7'' x 10'0'' | ||
| Main Level | Full Bathroom | Measurements not available | ||
| Main Level | Primary Bedroom | 13'6'' x 13'0'' | ||
| Main Level | Dining Room | 12'4'' x 10'3'' | ||
| Main Level | Kitchen | 12'4'' x 10'3'' | ||
| Main Level | Great Room | 18'1'' x 15' |
Utilities
| Electricity | Available |
| Natural Gas | Available |
https://www.realtor.ca/real-estate/27179263/616-mead-court-sarnia
Interested?
Contact us for more information

Ishan Munjal
Salesperson
50 Cottrelle Blvd 29 B
Brampton, Ontario L6S 0E1
(905) 913-8585
www.homelifesilvercityteam.com/







































