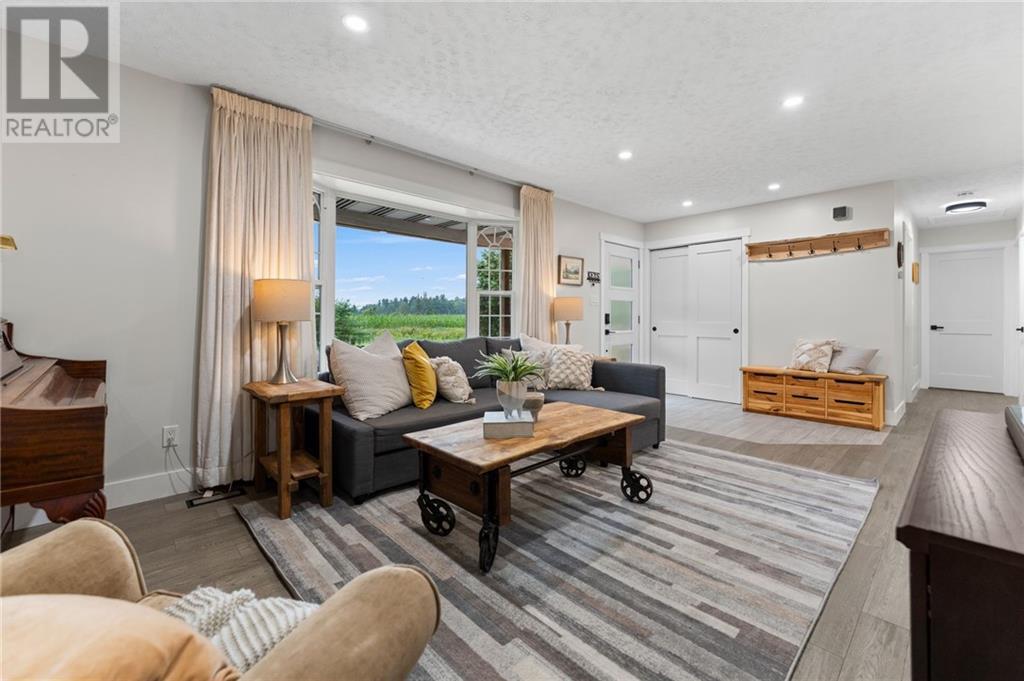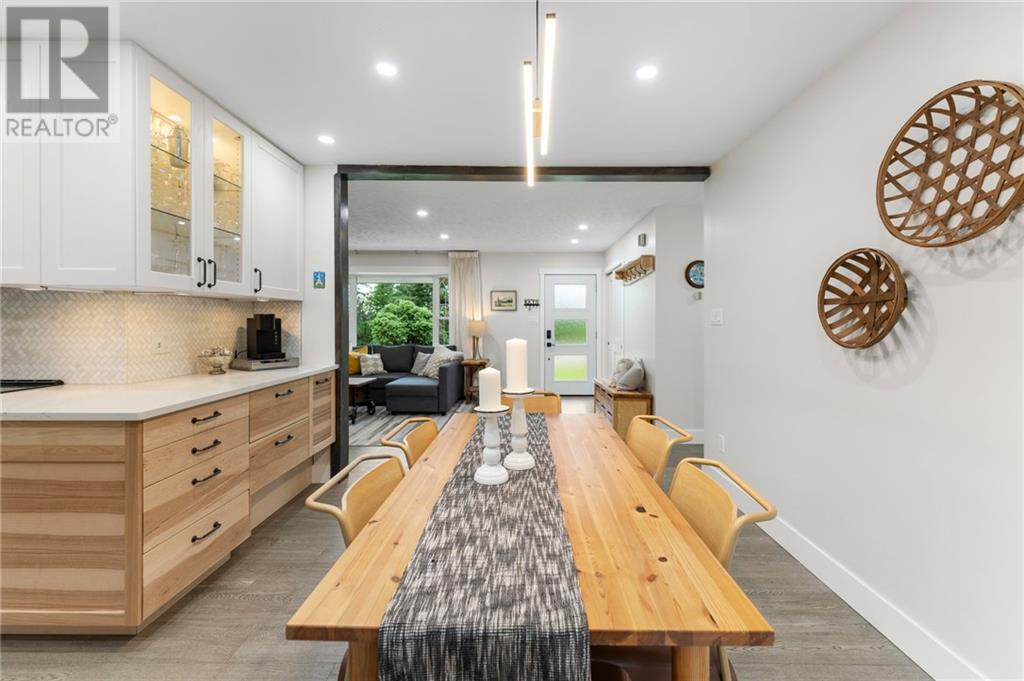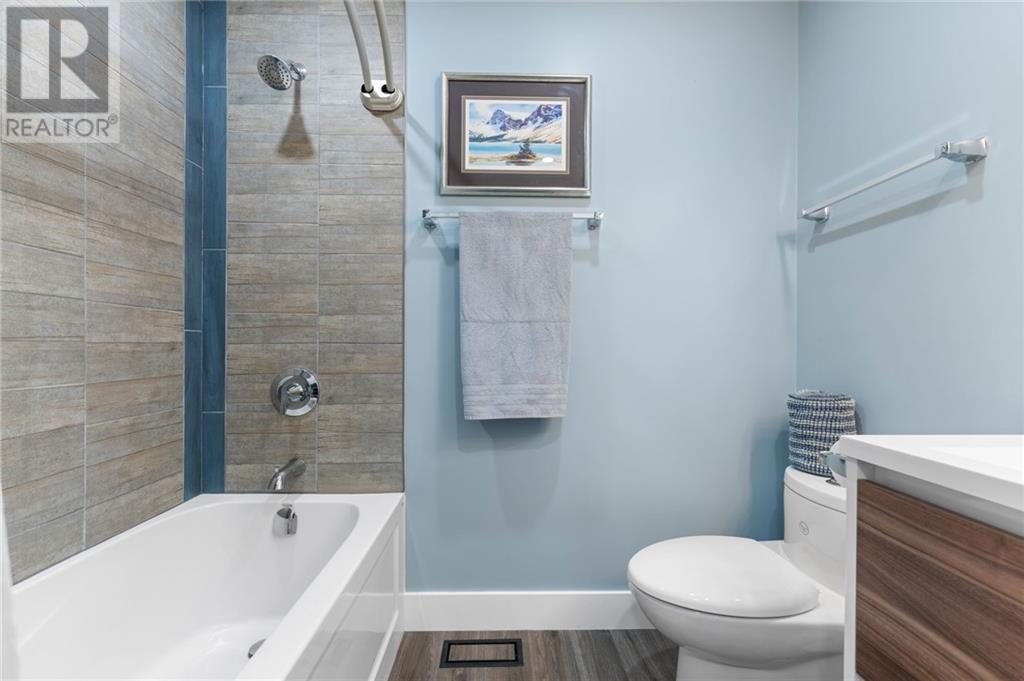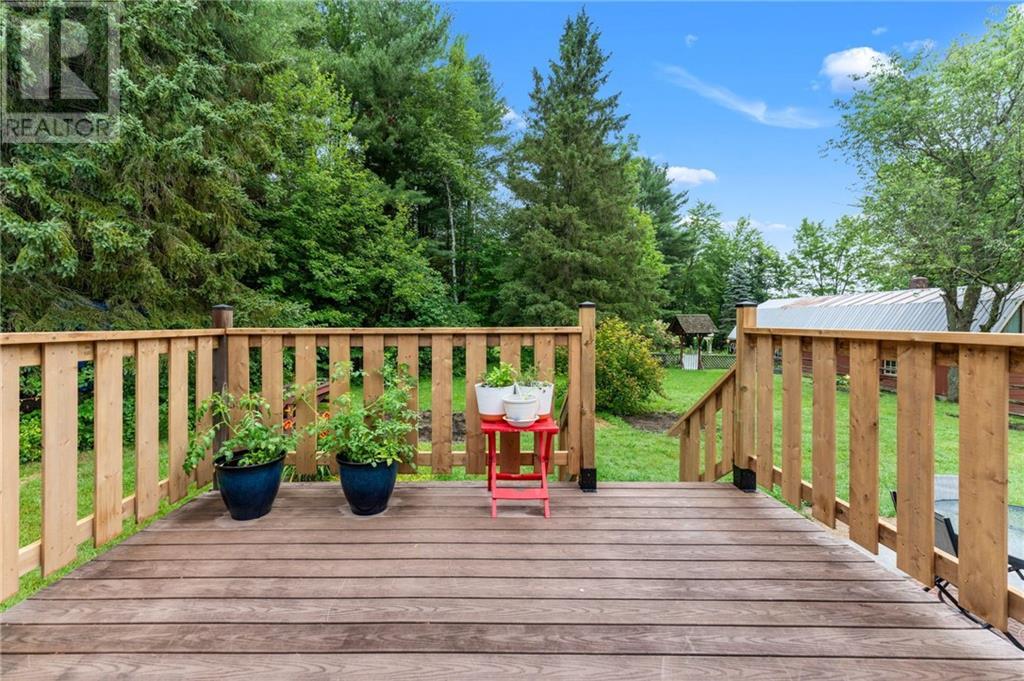244 Witt Road Pembroke, Ontario K8A 6W5
$599,900
Discover the charm of this inviting 3+1 bedroom, 3 bath bungalow nestled in the desirable Laurentian Valley. Enjoy affordable property taxes while being conveniently close to city amenities. A spacious main living area features a large bay window bathing the room in natural light. The updated kitchen boasts wrap-around cabinetry, chevron backsplash, and stylish design elements, seamlessly flowing into the dining area with patio doors opening to a composite deck and serene backyard with mature trees. The primary bedroom includes its own ensuite for added comfort. Situated in a peaceful neighbourhood with amiable neighbours, the lower level offers an additional bedroom, bathroom, laundry, and a cozy bar area—perfect for unwinding. A double attached garage completes this ideal home, and makes a great space for pursuing hobbies. Never worry about power outages in your new home, equipped with a reliable propane generator! Enjoy uninterrupted comfort and peace of mind. (id:35492)
Property Details
| MLS® Number | 1402267 |
| Property Type | Single Family |
| Neigbourhood | Walford Rd |
| Communication Type | Internet Access |
| Parking Space Total | 6 |
| Road Type | Paved Road |
| Structure | Deck |
Building
| Bathroom Total | 3 |
| Bedrooms Above Ground | 3 |
| Bedrooms Below Ground | 1 |
| Bedrooms Total | 4 |
| Appliances | Refrigerator, Dishwasher, Dryer, Microwave, Stove, Washer |
| Architectural Style | Bungalow |
| Basement Development | Finished |
| Basement Type | Full (finished) |
| Constructed Date | 1975 |
| Construction Style Attachment | Detached |
| Cooling Type | Central Air Conditioning |
| Exterior Finish | Brick |
| Flooring Type | Mixed Flooring |
| Foundation Type | Block |
| Heating Fuel | Propane |
| Heating Type | Forced Air |
| Stories Total | 1 |
| Type | House |
| Utility Water | Drilled Well |
Parking
| Attached Garage |
Land
| Acreage | No |
| Landscape Features | Landscaped |
| Sewer | Septic System |
| Size Depth | 150 Ft ,9 In |
| Size Frontage | 101 Ft ,7 In |
| Size Irregular | 101.61 Ft X 150.77 Ft |
| Size Total Text | 101.61 Ft X 150.77 Ft |
| Zoning Description | Residential |
Rooms
| Level | Type | Length | Width | Dimensions |
|---|---|---|---|---|
| Lower Level | Recreation Room | 9'8" x 19'8" | ||
| Lower Level | Office | 11'2" x 14'7" | ||
| Lower Level | Bedroom | 10'5" x 7'7" | ||
| Lower Level | Utility Room | 11'3" x 19'10" | ||
| Lower Level | 3pc Bathroom | 7'7" x 7'11" | ||
| Main Level | Living Room | 20'7" x 12'2" | ||
| Main Level | Kitchen | 12'0" x 22'0" | ||
| Main Level | Bedroom | 12'0" x 9'0" | ||
| Main Level | Bedroom | 12'10" x 9'3" | ||
| Main Level | Bedroom | 8'5" x 9'3" | ||
| Main Level | 4pc Bathroom | 12'0" x 6'6" | ||
| Main Level | 3pc Ensuite Bath | 7'8" x 3'0" |
https://www.realtor.ca/real-estate/27181672/244-witt-road-pembroke-walford-rd
Interested?
Contact us for more information

Ryan Pattinson
Salesperson
www.ryanpattinson.com/
www.facebook.com/RyanPattinsonPembrokePetawawaRealtor
ca.linkedin.com/pub/ryan-pattinson/5a/491/5a3
twitter.com/PembrokeRealtor

270 Lake Street
Pembroke, Ontario K8A 7Y9
(613) 735-1062
(613) 735-2664

Judy Pattinson
Salesperson
www.judypattinson.ca/

270 Lake Street
Pembroke, Ontario K8A 7Y9
(613) 735-1062
(613) 735-2664

































