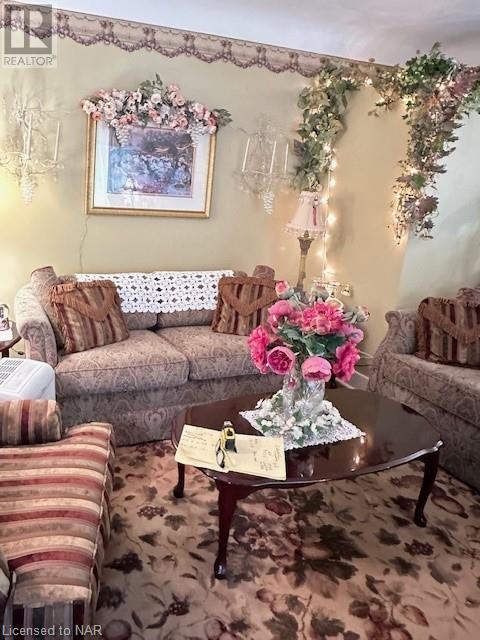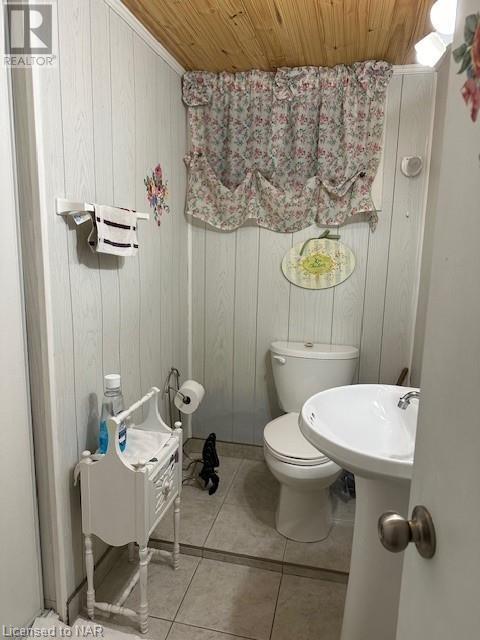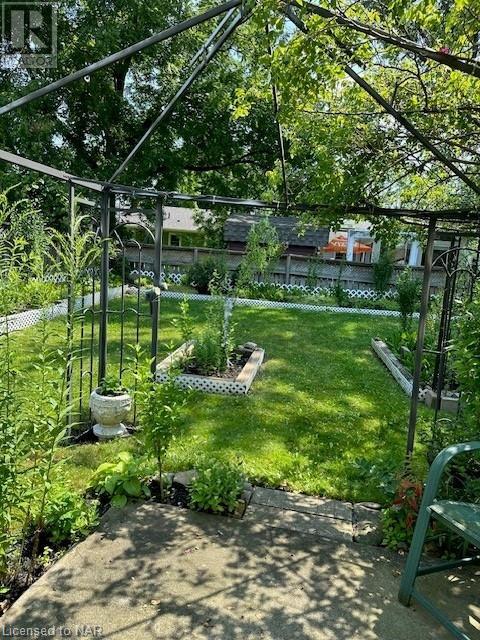147 Village Road St. Catharines, Ontario L2T 3C4
3 Bedroom
2 Bathroom
2390 sqft
Bungalow
Central Air Conditioning
Forced Air
$789,000
Pristine Bungalow (family room & all season sun room addition in 2002). Patio doors to beautiful rose garden & private patio combined living room and dining room accented with gas fireplace, built in entertainment unit in living room gleaming hardwood flooring. Lower level apartment w/separate private entrance & patio (id:35492)
Property Details
| MLS® Number | 40620535 |
| Property Type | Single Family |
| Amenities Near By | Hospital, Place Of Worship, Playground, Public Transit, Schools, Shopping |
| Community Features | Quiet Area, School Bus |
| Equipment Type | Water Heater |
| Features | In-law Suite |
| Parking Space Total | 5 |
| Rental Equipment Type | Water Heater |
| Structure | Porch |
Building
| Bathroom Total | 2 |
| Bedrooms Above Ground | 2 |
| Bedrooms Below Ground | 1 |
| Bedrooms Total | 3 |
| Appliances | Dishwasher, Dryer, Refrigerator, Stove, Washer, Window Coverings, Garage Door Opener |
| Architectural Style | Bungalow |
| Basement Development | Finished |
| Basement Type | Full (finished) |
| Constructed Date | 1960 |
| Construction Style Attachment | Detached |
| Cooling Type | Central Air Conditioning |
| Exterior Finish | Brick |
| Foundation Type | Poured Concrete |
| Heating Fuel | Natural Gas |
| Heating Type | Forced Air |
| Stories Total | 1 |
| Size Interior | 2390 Sqft |
| Type | House |
| Utility Water | Municipal Water |
Parking
| Attached Garage |
Land
| Access Type | Highway Access, Highway Nearby |
| Acreage | No |
| Fence Type | Fence |
| Land Amenities | Hospital, Place Of Worship, Playground, Public Transit, Schools, Shopping |
| Sewer | Sanitary Sewer |
| Size Depth | 118 Ft |
| Size Frontage | 65 Ft |
| Size Total Text | Under 1/2 Acre |
| Zoning Description | R1 |
Rooms
| Level | Type | Length | Width | Dimensions |
|---|---|---|---|---|
| Lower Level | Kitchen | 9'0'' x 7'5'' | ||
| Lower Level | Living Room | 13'6'' x 16'0'' | ||
| Lower Level | Bedroom | 11'6'' x 16'0'' | ||
| Lower Level | 3pc Bathroom | Measurements not available | ||
| Main Level | 4pc Bathroom | Measurements not available | ||
| Main Level | Sunroom | 14'0'' x 9'10'' | ||
| Main Level | Family Room | 13'4'' x 11'6'' | ||
| Main Level | Den | 9'0'' x 7'5'' | ||
| Main Level | Bedroom | 12'0'' x 12'0'' | ||
| Main Level | Bedroom | 11'9'' x 9'4'' | ||
| Main Level | Kitchen | 13'3'' x 11'6'' | ||
| Main Level | Dining Room | 11'6'' x 8'0'' | ||
| Main Level | Living Room | 15'0'' x 12'0'' |
Utilities
| Cable | Available |
| Electricity | Available |
| Natural Gas | Available |
| Telephone | Available |
https://www.realtor.ca/real-estate/27171027/147-village-road-st-catharines
Interested?
Contact us for more information

Emily Gillan
Salesperson
(905) 684-1321
www.homesbyemily.ca/

RE/MAX Garden City Realty Inc, Brokerage
Lake & Carlton Plaza
St. Catharines, Ontario L2R 7J8
Lake & Carlton Plaza
St. Catharines, Ontario L2R 7J8
(905) 641-1110
(905) 684-1321
www.remax-gc.com


































