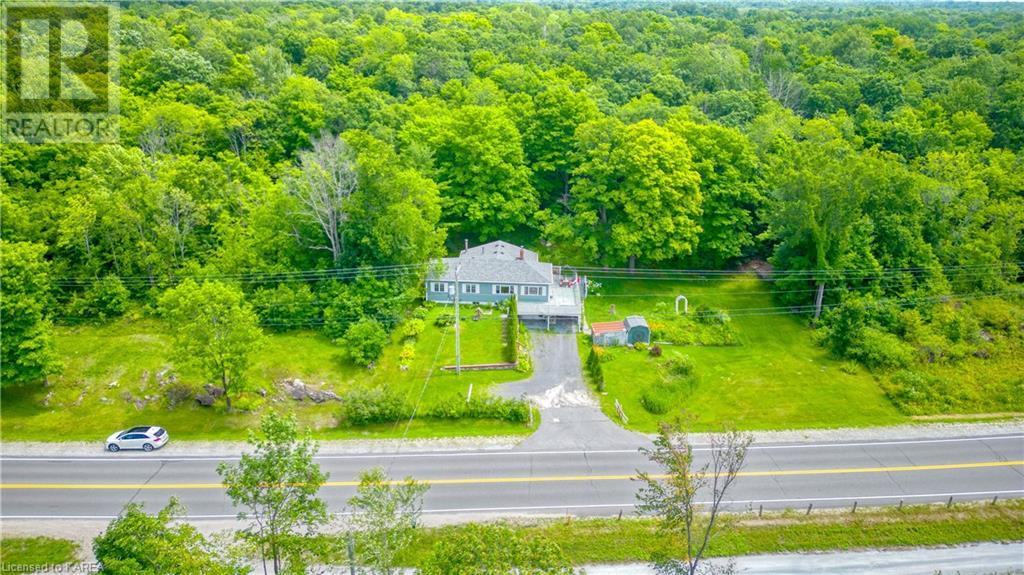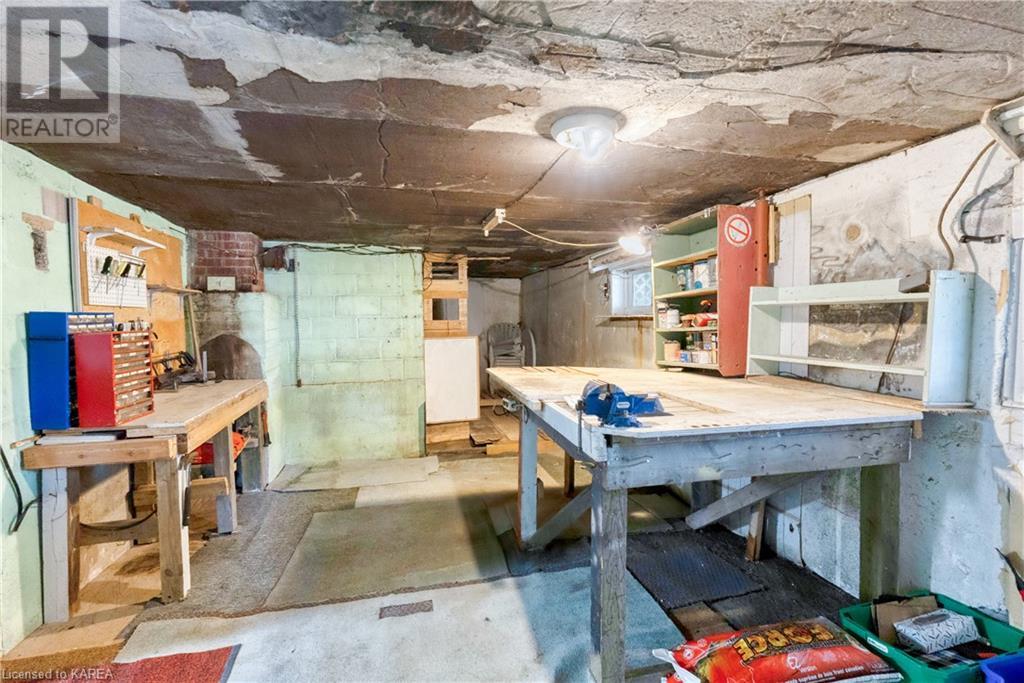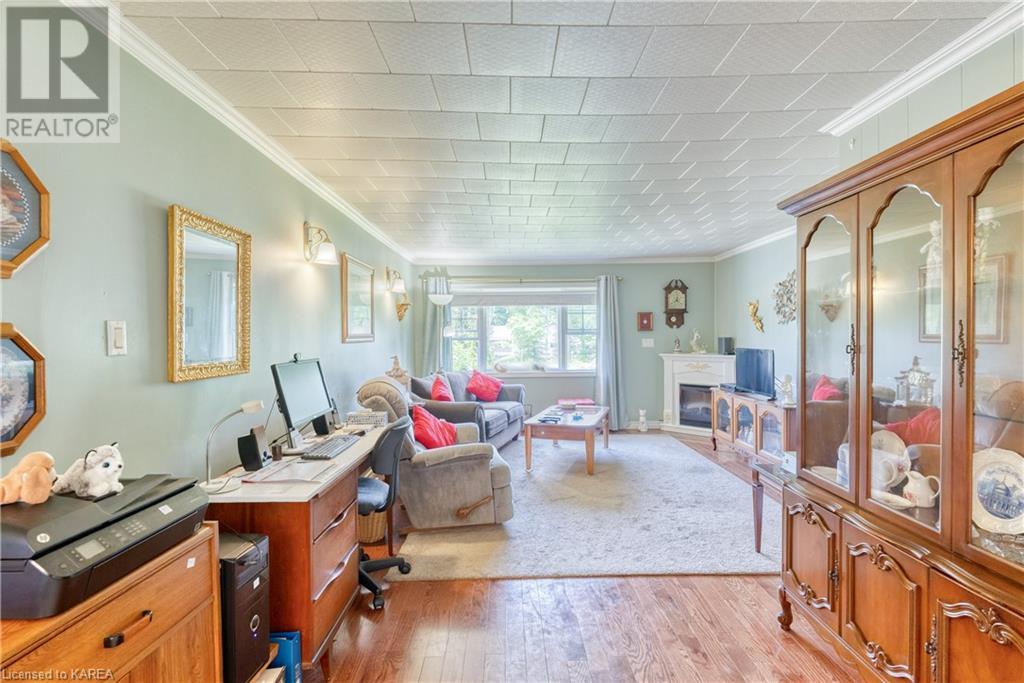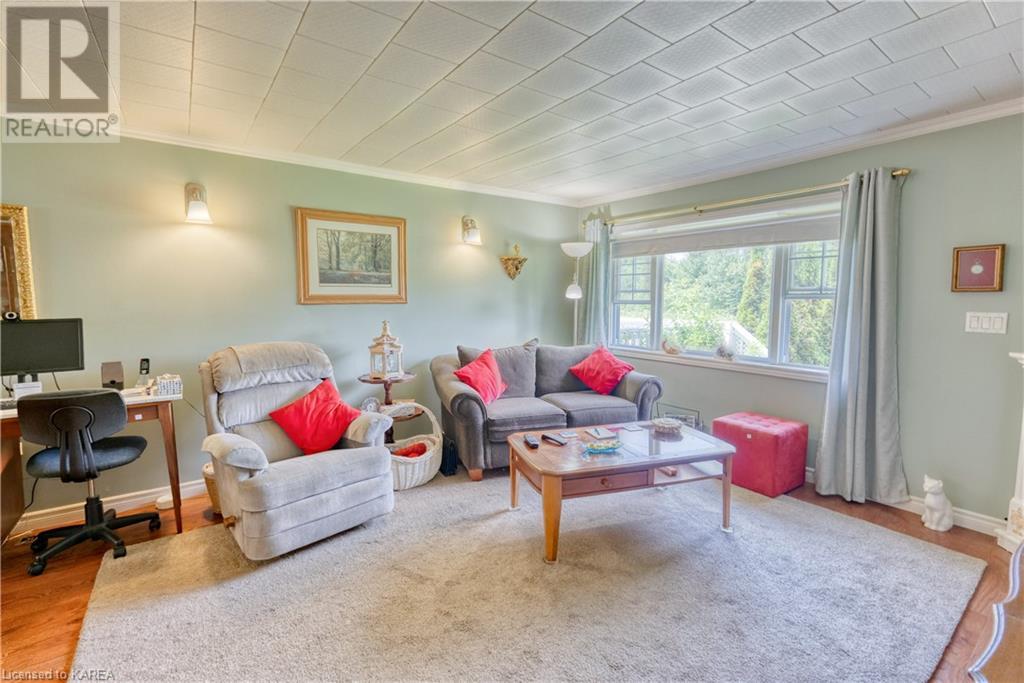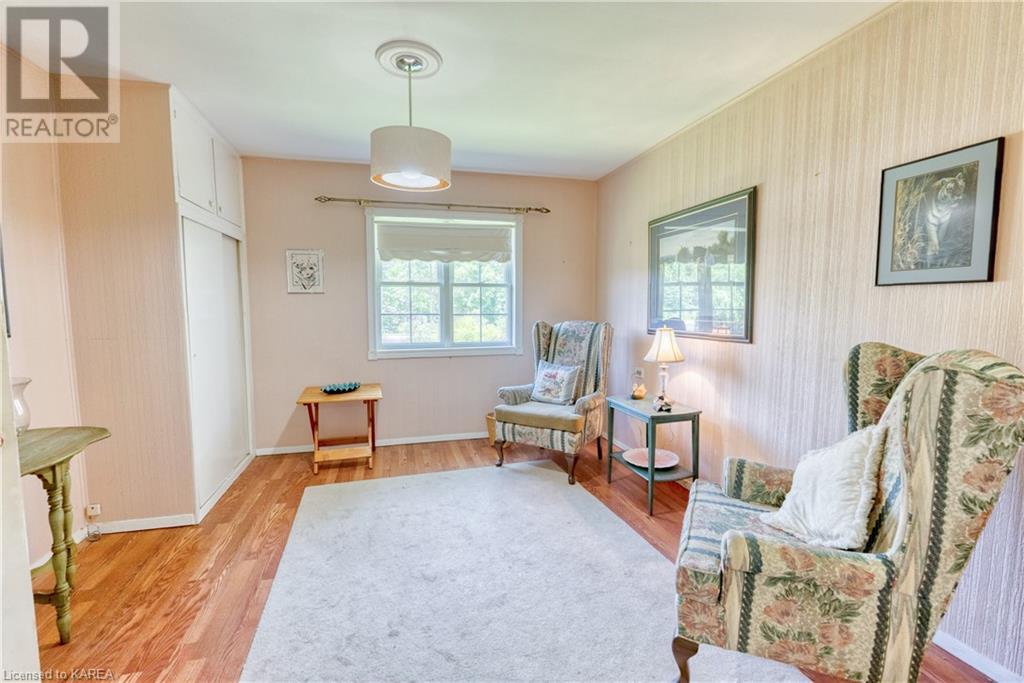13698 Road 38 Sharbot Lake, Ontario K0H 2P0
$495,000
Income potential! This lovely, well-maintained home is located less than 5 minutes from Sharbot Lake which boasts many shopping conveniences including grocery, pharmacy, medical and dental offices, bank, marina, liquor and beer store, and eateries. A firehall a mere 500 M away is great for insurance rates. The primary heat is a high efficiency forced air propane furnace with secondary being a Harmon pellet stove located in the basement. There have been many improvements to the property including a furnace, owned hot water tank, central AC, septic system, dishwasher, gutter guards, sump pump and roof. The property is just over a half acre with a quiet serene feel and surrounded by woods and picturesque gardens. The large decks are perfect for relaxing or entertaining guests. The rear portion has a self-contained 1 bedroom apartment/in-law suite complete with a separate entrance, living room and 4-piece bath. The multi-use K&P Trail runs from Kingston to Clarendon Station is 90km of scenic enjoyment and is located directly across the road. Enjoy country living in an area renowned for the pristine lakes, multi-use trails and wildlife are within walking distance to amenities. (id:35492)
Open House
This property has open houses!
11:00 am
Ends at:1:00 pm
Property Details
| MLS® Number | 40619498 |
| Property Type | Single Family |
| Amenities Near By | Beach, Golf Nearby, Marina, Park, Place Of Worship, Playground, Schools, Shopping |
| Community Features | Quiet Area, Community Centre, School Bus |
| Equipment Type | Propane Tank |
| Features | Crushed Stone Driveway, Country Residential, Sump Pump, In-law Suite |
| Parking Space Total | 5 |
| Rental Equipment Type | Propane Tank |
| View Type | View (panoramic) |
Building
| Bathroom Total | 2 |
| Bedrooms Above Ground | 3 |
| Bedrooms Below Ground | 1 |
| Bedrooms Total | 4 |
| Appliances | Dishwasher, Dryer, Freezer, Refrigerator, Satellite Dish, Stove, Washer, Microwave Built-in, Window Coverings |
| Architectural Style | Bungalow |
| Basement Development | Partially Finished |
| Basement Type | Partial (partially Finished) |
| Constructed Date | 1955 |
| Construction Style Attachment | Detached |
| Cooling Type | Central Air Conditioning |
| Exterior Finish | Vinyl Siding |
| Fireplace Fuel | Electric |
| Fireplace Present | Yes |
| Fireplace Total | 1 |
| Fireplace Type | Other - See Remarks |
| Heating Fuel | Pellet, Propane |
| Heating Type | Forced Air, Stove |
| Stories Total | 1 |
| Size Interior | 1959 Sqft |
| Type | House |
| Utility Water | Drilled Well |
Parking
| Attached Garage |
Land
| Access Type | Road Access |
| Acreage | No |
| Land Amenities | Beach, Golf Nearby, Marina, Park, Place Of Worship, Playground, Schools, Shopping |
| Sewer | Septic System |
| Size Depth | 132 Ft |
| Size Frontage | 166 Ft |
| Size Irregular | 0.527 |
| Size Total | 0.527 Ac|1/2 - 1.99 Acres |
| Size Total Text | 0.527 Ac|1/2 - 1.99 Acres |
| Zoning Description | R |
Rooms
| Level | Type | Length | Width | Dimensions |
|---|---|---|---|---|
| Basement | Storage | 8'9'' x 15'0'' | ||
| Basement | Laundry Room | 19'0'' x 10'1'' | ||
| Basement | Bedroom | 7'4'' x 11'11'' | ||
| Basement | Recreation Room | 20'5'' x 13'1'' | ||
| Main Level | Kitchen | 11'8'' x 18'1'' | ||
| Main Level | Family Room | 19'3'' x 11'11'' | ||
| Main Level | Living Room | 19'1'' x 13'4'' | ||
| Main Level | Breakfast | 9'4'' x 11'7'' | ||
| Main Level | Bedroom | 11'7'' x 11'7'' | ||
| Main Level | Primary Bedroom | 11'8'' x 10'8'' | ||
| Main Level | Full Bathroom | 9'2'' x 5'8'' | ||
| Main Level | Bedroom | 9'7'' x 9'5'' | ||
| Main Level | 4pc Bathroom | 5'7'' x 7'11'' |
Utilities
| Telephone | Available |
https://www.realtor.ca/real-estate/27171531/13698-road-38-sharbot-lake
Interested?
Contact us for more information

Darin Carswell
Salesperson

1-695 Innovation Dr
Kingston, Ontario K7K 7E6
1 (866) 530-7737
https://www.exprealty.ca/



