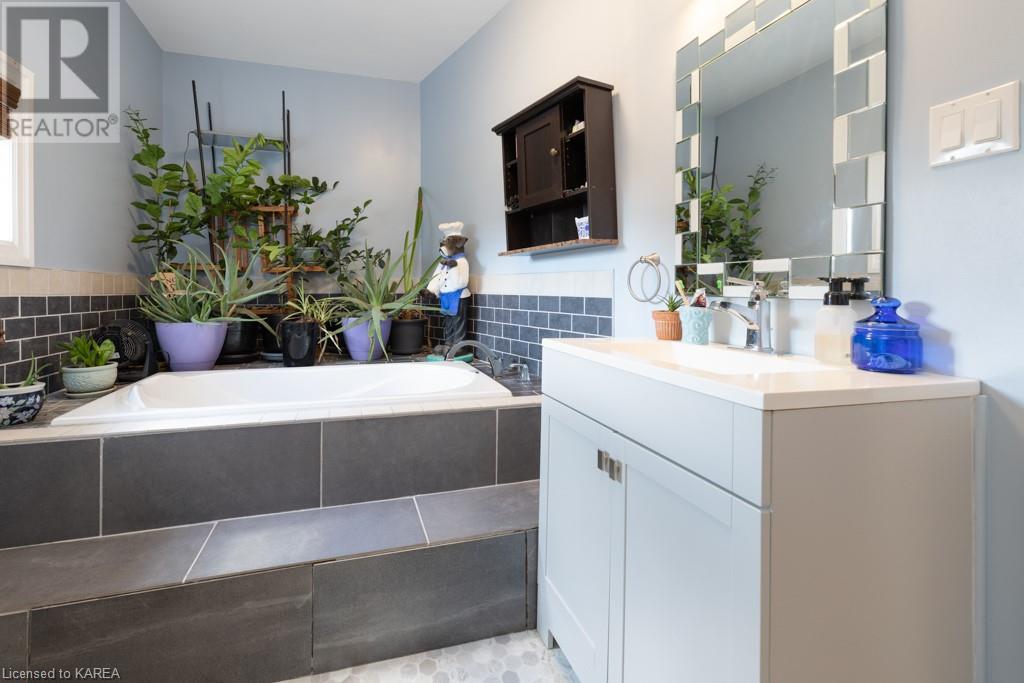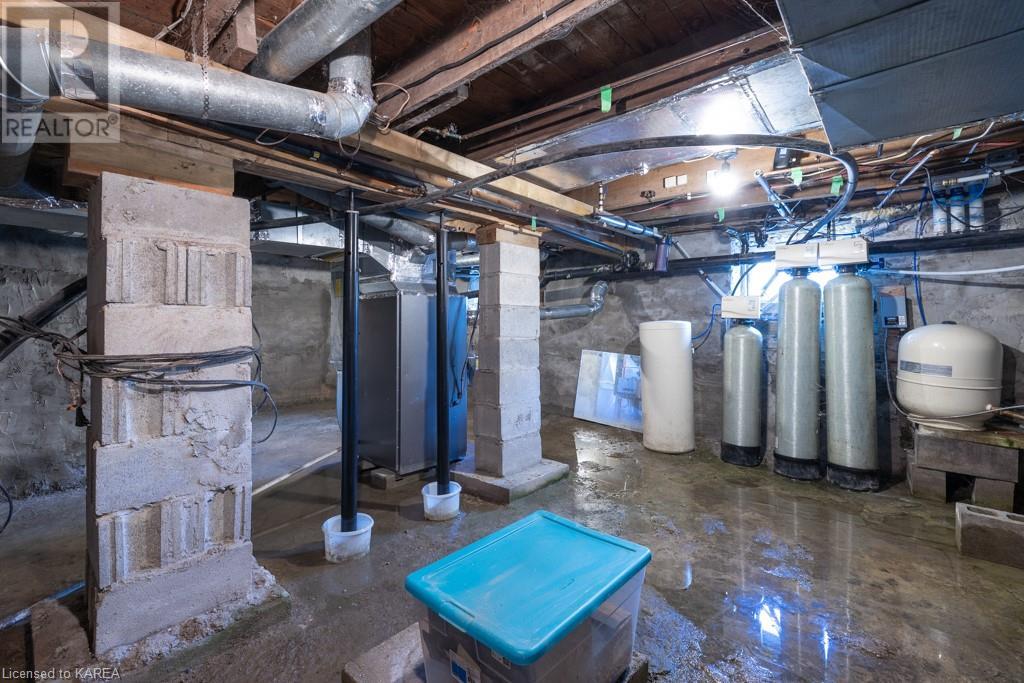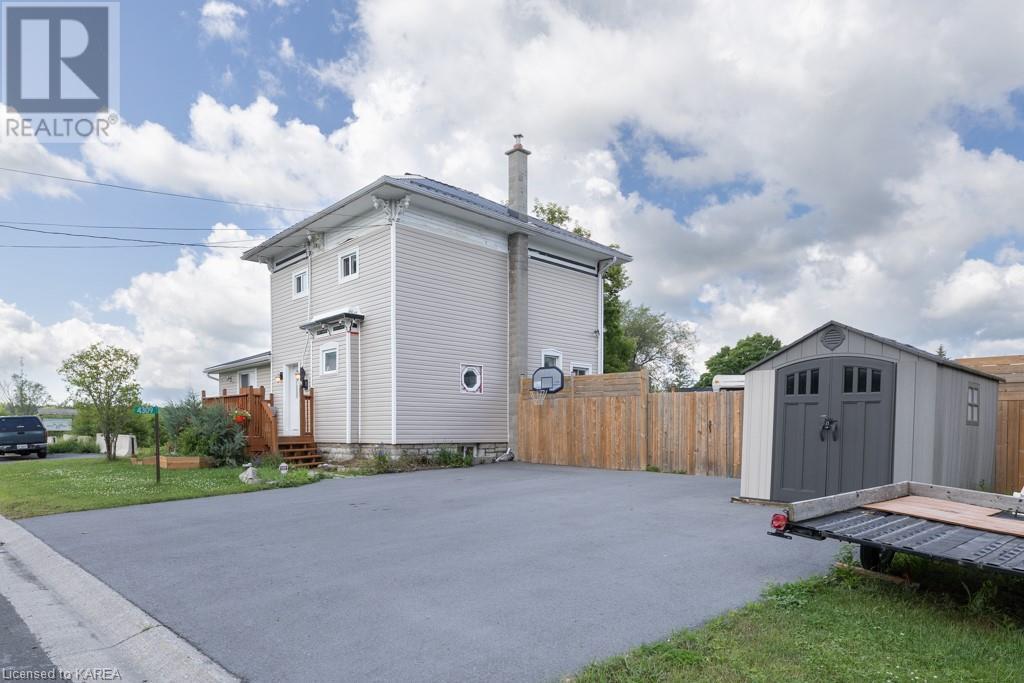4309 Kingston Road Harrowsmith, Ontario K0H 1V0
$465,000
Welcome to this charming 2-storey home in Harrowsmith right next door to the gorgeous KP Trail. This home is beautifully maintained and tastefully decorated throughout. The main level offers a spacious eat-in kitchen, a cozy living room, a main floor bedroom, and a convenient half bath. Upstairs, you'll find a large primary bedroom, an additional bedroom, and a full bathroom. Outside, enjoy the welcoming covered porch, a beautiful deck overlooking th expansive and private well-cared-for yard, and a handy storage shed. This home is ready for you to move in and make it your own. Don't miss the chance to see this gem in person! Updates incl. furnace/ac/fiberglass double wall oil tank '21, most windows '20 and '21, steel roof '21, culligan system '20, breaker panel '19, hot tub '19 (id:35492)
Property Details
| MLS® Number | 40620516 |
| Property Type | Single Family |
| Amenities Near By | Shopping |
| Communication Type | High Speed Internet |
| Equipment Type | Water Heater |
| Features | Country Residential |
| Parking Space Total | 4 |
| Rental Equipment Type | Water Heater |
| Structure | Shed, Porch |
Building
| Bathroom Total | 2 |
| Bedrooms Above Ground | 3 |
| Bedrooms Total | 3 |
| Appliances | Hot Tub |
| Architectural Style | 2 Level |
| Basement Development | Unfinished |
| Basement Type | Partial (unfinished) |
| Construction Material | Wood Frame |
| Construction Style Attachment | Detached |
| Cooling Type | Central Air Conditioning |
| Exterior Finish | Vinyl Siding, Wood |
| Foundation Type | Stone |
| Half Bath Total | 1 |
| Heating Type | Forced Air |
| Stories Total | 2 |
| Size Interior | 1458 Sqft |
| Type | House |
| Utility Water | Well |
Land
| Access Type | Road Access, Highway Nearby |
| Acreage | No |
| Land Amenities | Shopping |
| Sewer | Septic System |
| Size Depth | 91 Ft |
| Size Frontage | 88 Ft |
| Size Irregular | 0.2 |
| Size Total | 0.2 Ac|under 1/2 Acre |
| Size Total Text | 0.2 Ac|under 1/2 Acre |
| Zoning Description | Urban Commercial |
Rooms
| Level | Type | Length | Width | Dimensions |
|---|---|---|---|---|
| Second Level | 4pc Bathroom | 13'2'' x 7'6'' | ||
| Second Level | Bedroom | 7'5'' x 13'8'' | ||
| Second Level | Bedroom | 11'11'' x 20'0'' | ||
| Main Level | 2pc Bathroom | 4'1'' x 5'9'' | ||
| Main Level | Bedroom | 18'0'' x 15'0'' | ||
| Main Level | Living Room | 20'6'' x 13'0'' | ||
| Main Level | Kitchen/dining Room | 11'5'' x 12'2'' |
Utilities
| Electricity | Available |
https://www.realtor.ca/real-estate/27171777/4309-kingston-road-harrowsmith
Interested?
Contact us for more information

Kaila Balesdent
Salesperson
www.themccaffreyteam.ca

23 Market Square
Napanee, Ontario K7R 1J4
(613) 817-8288
https://www.themccaffreyteam.ca/







































