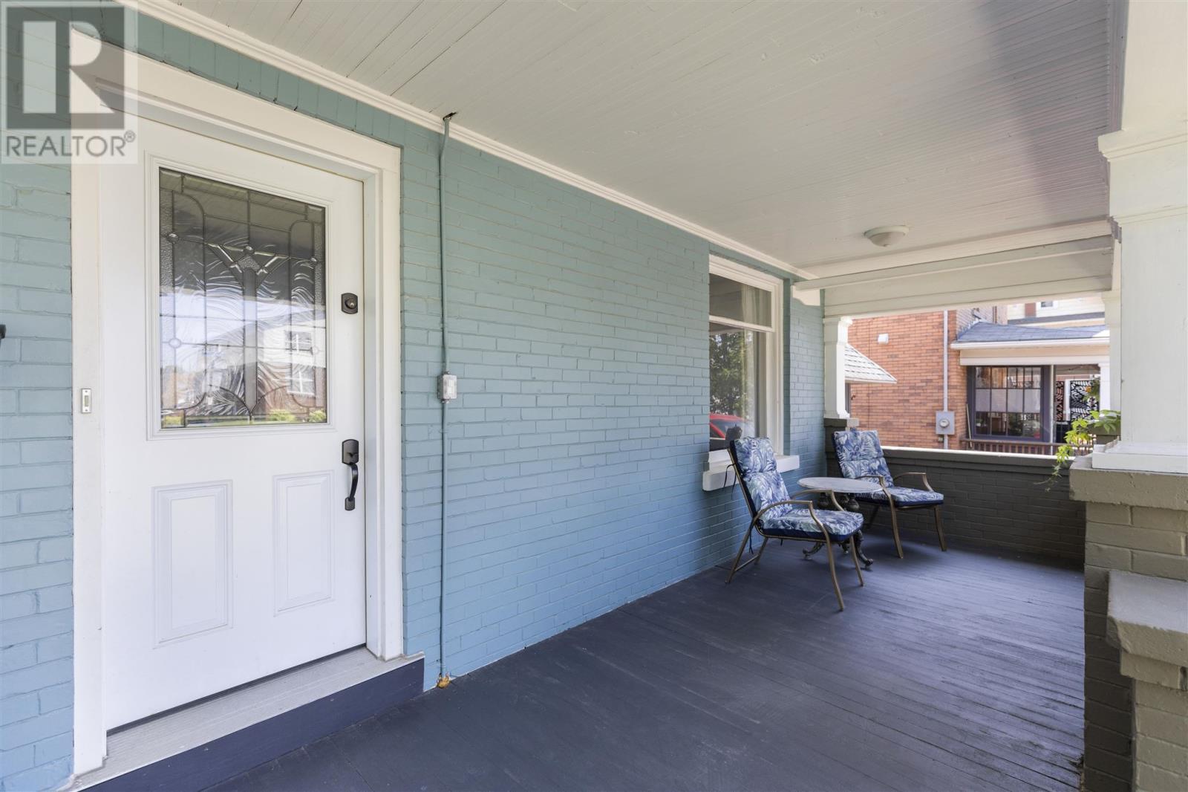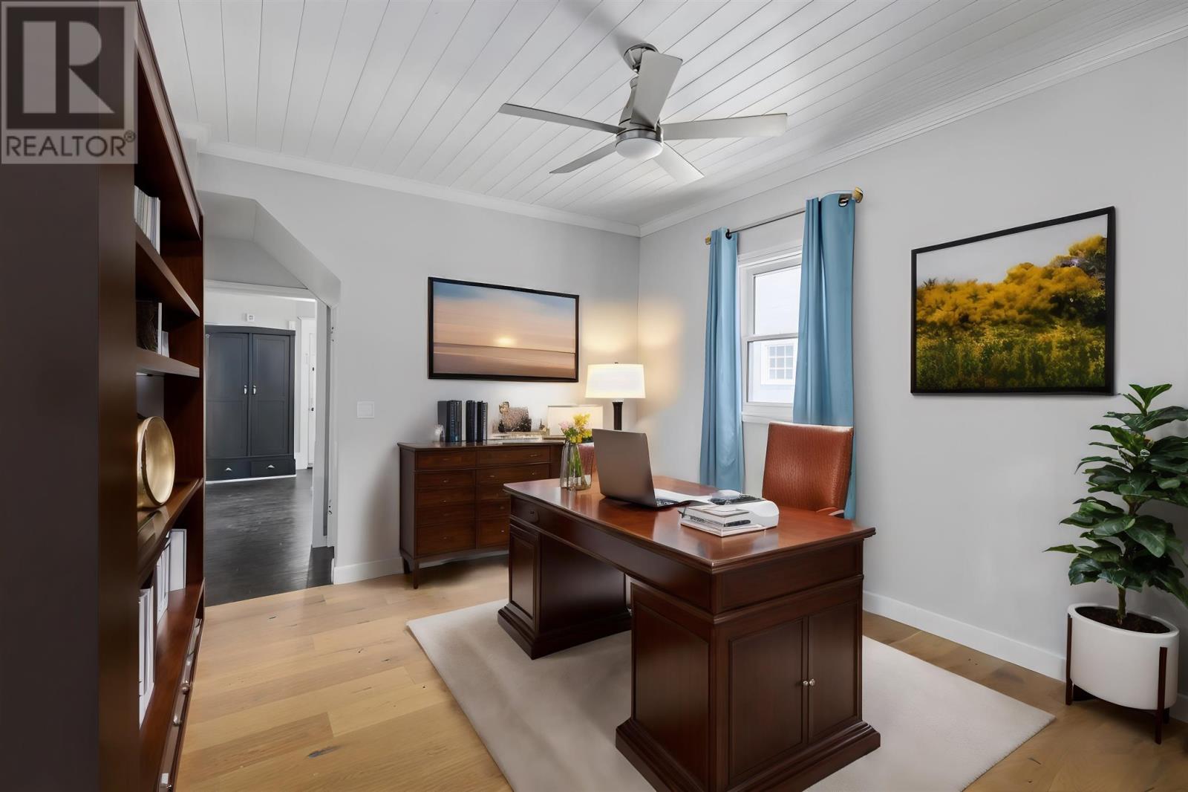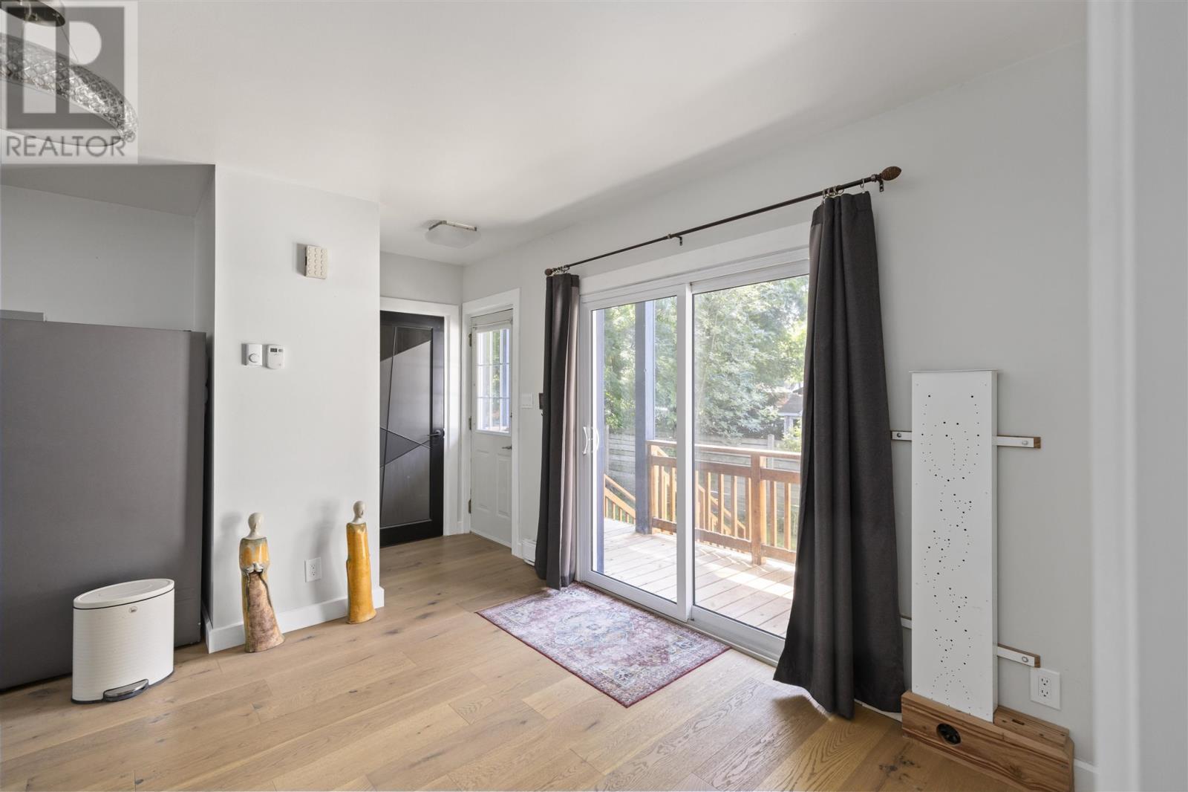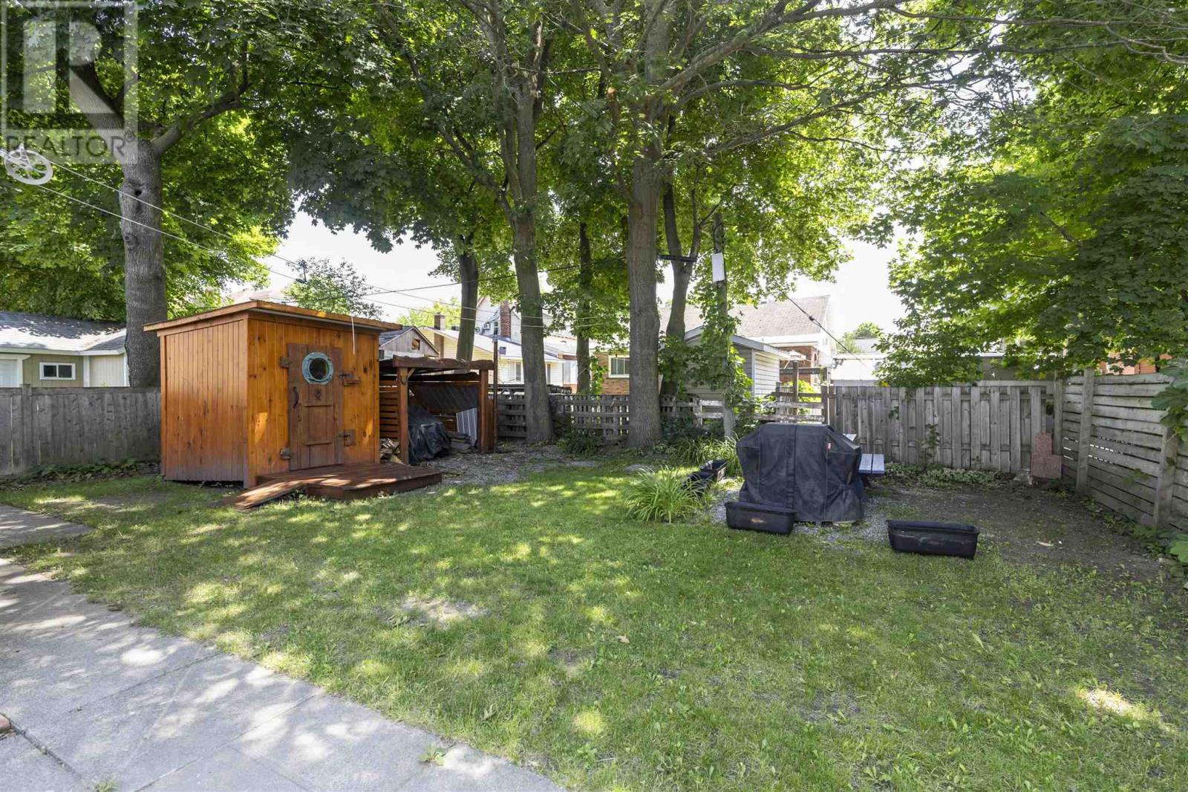114 Church St Sault Ste. Marie, Ontario P6A 3H5
$499,000
Welcome to 114 Church Street in Sault Ste. Marie, a charming century home that has been meticulously updated from top to bottom. This single-family residence is zoned as a duplex and can be converted accordingly, but it is currently utilized as a spacious single-family home with an in-law suite in the second unit. The main floor features a large entryway, living and dining rooms, an office with an ensuite bathroom featuring a soaker tub, and an expansive kitchen with patio doors that lead to the backyard. Upstairs, the front section boasts four generous bedrooms and the main bathroom, along with hidden access to the third level—ideal for a games room, playroom, or unique office space. The rear upstairs area houses the in-law suite, complete with an updated bathroom, ample storage, and a large open-concept living space that can accommodate a fifth bedroom. The private backyard includes a large shed, and the attached garage is well-lit and spacious. Many extras could be included for the right price, such as a brand new Honda snowblower, lawnmower, and more. The home is heated with two boiler systems, one of which is the updated original system from 1911. Numerous custom updates throughout make this home a must-see to be fully appreciated. Taxes are $3,116 per year, and the PUC average is $87 per month. Don’t miss this opportunity—contact your trusted REALTOR® for more details. (id:35492)
Property Details
| MLS® Number | SM241795 |
| Property Type | Single Family |
| Community Name | Sault Ste. Marie |
| Communication Type | High Speed Internet |
| Community Features | Bus Route |
| Features | Interlocking Driveway |
| Storage Type | Storage Shed |
| Structure | Deck, Shed |
Building
| Bathroom Total | 3 |
| Bedrooms Above Ground | 4 |
| Bedrooms Total | 4 |
| Appliances | Dishwasher, Jetted Tub, Stove, Dryer, Window Coverings, Refrigerator, Washer |
| Architectural Style | Character |
| Basement Development | Unfinished |
| Basement Type | Full (unfinished) |
| Constructed Date | 1911 |
| Construction Style Attachment | Detached |
| Exterior Finish | Brick |
| Flooring Type | Hardwood |
| Foundation Type | Poured Concrete |
| Heating Type | Boiler |
| Size Interior | 2548 Sqft |
| Utility Water | Municipal Water |
Parking
| Garage | |
| Attached Garage |
Land
| Access Type | Road Access |
| Acreage | No |
| Fence Type | Fenced Yard |
| Sewer | Sanitary Sewer |
| Size Depth | 118 Ft |
| Size Frontage | 46.8300 |
| Size Irregular | 46.83x118 |
| Size Total Text | 46.83x118|under 1/2 Acre |
Rooms
| Level | Type | Length | Width | Dimensions |
|---|---|---|---|---|
| Second Level | Bedroom | 11.5X10.0 | ||
| Second Level | Bedroom | 13.75X10.5 | ||
| Second Level | Bedroom | 11.25X10 | ||
| Second Level | Bedroom | 10.5X12.5 | ||
| Second Level | Bathroom | 8X6.25 | ||
| Second Level | Recreation Room | 15.25X24 | ||
| Second Level | Bathroom | 8.5X5.5 | ||
| Third Level | Loft | 30X11.75 | ||
| Main Level | Foyer | 13.75x11.25 | ||
| Main Level | Living Room | 11.5X13.5 | ||
| Main Level | Dining Room | 16X11.5 | ||
| Main Level | Office | 11.5X12.5 | ||
| Main Level | Bathroom | 8X5.75 | ||
| Main Level | Kitchen | 16.25X17.25 |
Utilities
| Cable | Available |
| Electricity | Available |
| Natural Gas | Available |
| Telephone | Available |
https://www.realtor.ca/real-estate/27172699/114-church-st-sault-ste-marie-sault-ste-marie
Interested?
Contact us for more information

Rob Trembinski
Salesperson
(705) 942-6502
www.sellingthesault.com/

207 Northern Ave E - Suite 1
Sault Ste. Marie, Ontario P6B 4H9
(705) 942-6500
(705) 942-6502
(705) 942-6502
www.exitrealtyssm.com/



















































