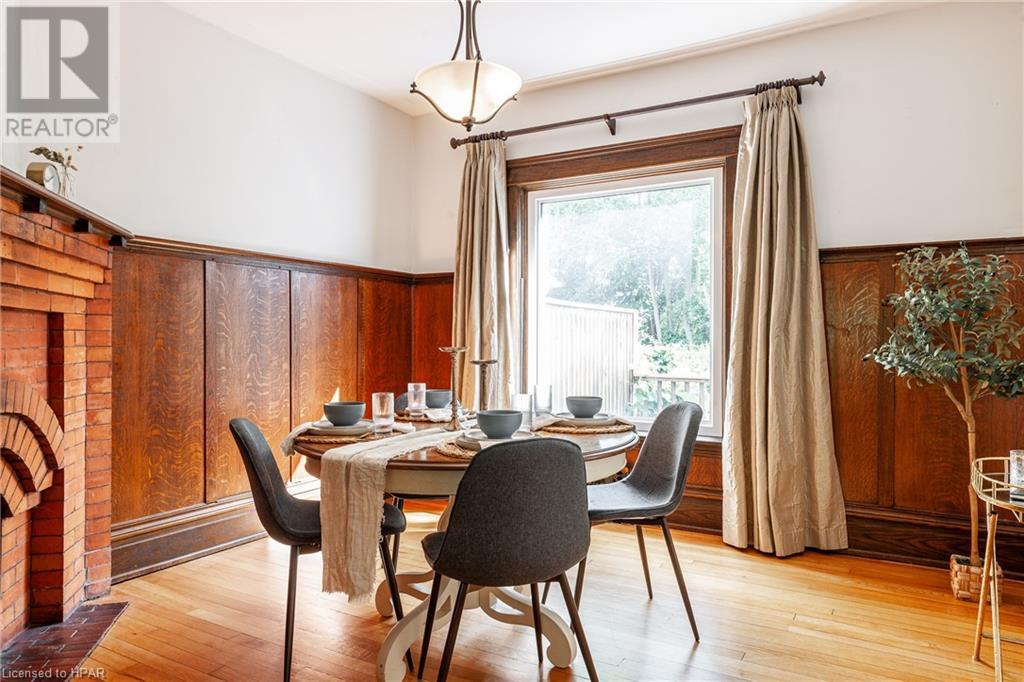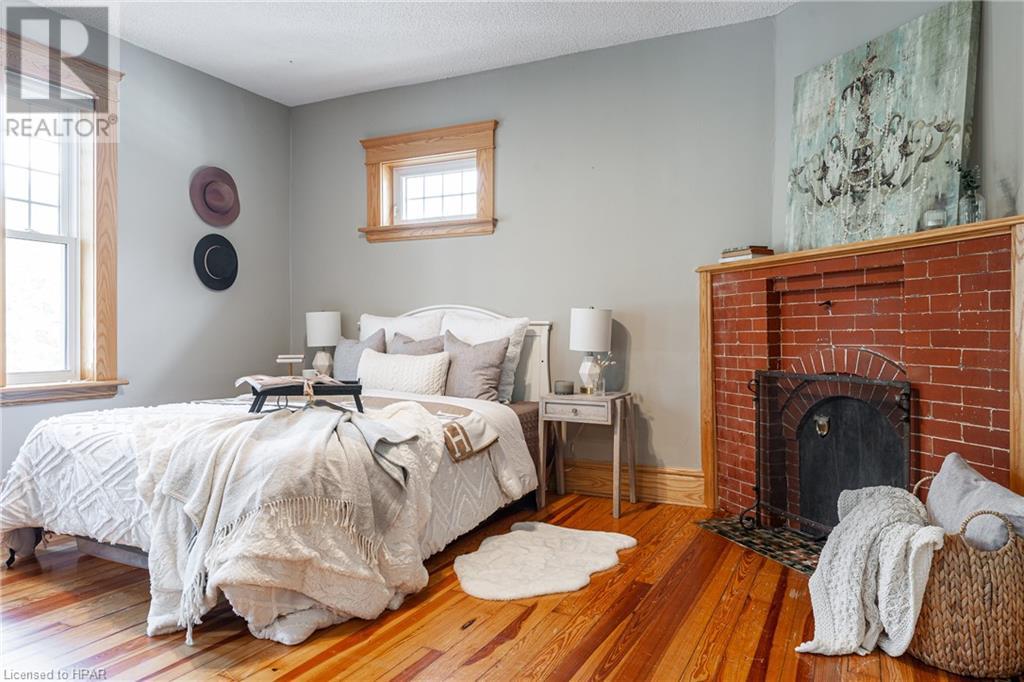91 Daly Avenue Stratford, Ontario N5A 1B7
$875,000
Proudly presenting 91 Daly Avenue, Stratford. This commanding, 100 + foot double lot frontage on Daly Avenue is a rare Stratford offering. Prized as being one of Stratfords most beloved streets, this address on Daly Avenue is both private and central to all of Stratfords highlights. Built circa 1913 this all red brick, 2 1/2 story home, is ready for its next chapter. Original details with charm and character in every room. Extensive, lush, gardens throughout the backyard are a green thumbs paradise, or a blank canvas for the backyard of your dreams. Offers are welcome anytime. (id:35492)
Property Details
| MLS® Number | 40620541 |
| Property Type | Single Family |
| Amenities Near By | Golf Nearby, Hospital, Park |
| Community Features | Quiet Area |
| Equipment Type | None |
| Parking Space Total | 6 |
| Rental Equipment Type | None |
Building
| Bathroom Total | 2 |
| Bedrooms Above Ground | 3 |
| Bedrooms Total | 3 |
| Appliances | Dishwasher, Dryer, Refrigerator, Stove, Washer, Window Coverings, Garage Door Opener |
| Basement Development | Partially Finished |
| Basement Type | Full (partially Finished) |
| Construction Style Attachment | Detached |
| Cooling Type | Central Air Conditioning |
| Exterior Finish | Brick |
| Fireplace Present | Yes |
| Fireplace Total | 2 |
| Fireplace Type | Roughed In |
| Half Bath Total | 1 |
| Heating Fuel | Natural Gas |
| Heating Type | Forced Air |
| Stories Total | 3 |
| Size Interior | 2202 Sqft |
| Type | House |
| Utility Water | Municipal Water |
Parking
| Attached Garage |
Land
| Acreage | No |
| Land Amenities | Golf Nearby, Hospital, Park |
| Landscape Features | Landscaped |
| Sewer | Municipal Sewage System |
| Size Depth | 132 Ft |
| Size Frontage | 102 Ft |
| Size Total Text | Under 1/2 Acre |
| Zoning Description | R2 |
Rooms
| Level | Type | Length | Width | Dimensions |
|---|---|---|---|---|
| Second Level | Primary Bedroom | 14'0'' x 15'6'' | ||
| Second Level | Bedroom | 11'11'' x 12'7'' | ||
| Second Level | Bedroom | 10'11'' x 10'7'' | ||
| Second Level | 5pc Bathroom | 8'9'' x 10'0'' | ||
| Third Level | Attic | 26'5'' x 29'5'' | ||
| Basement | Utility Room | 3'6'' x 5'6'' | ||
| Basement | Recreation Room | 13'11'' x 15'10'' | ||
| Basement | Laundry Room | 8'10'' x 11'11'' | ||
| Basement | 2pc Bathroom | 7'6'' x 7'1'' | ||
| Main Level | Living Room | 14'0'' x 13'9'' | ||
| Main Level | Kitchen | 14'11'' x 13'9'' | ||
| Main Level | Dining Room | 11'10'' x 12'1'' |
https://www.realtor.ca/real-estate/27172000/91-daly-avenue-stratford
Interested?
Contact us for more information

Geoffrey Neil Cheney
Salesperson
https://www.youtube.com/embed/u7f4VquY2_c
www.geoffreycheney.com/
https://www.facebook.com/Geoffrey-Cheney-Real-Estate-Representative-568729053178731

151 Downie St
Stratford, Ontario N5A 1X2
(519) 271-5515
www.suttonfirstchoice.com
https://www.facebook.com/suttongroupstratford





















































