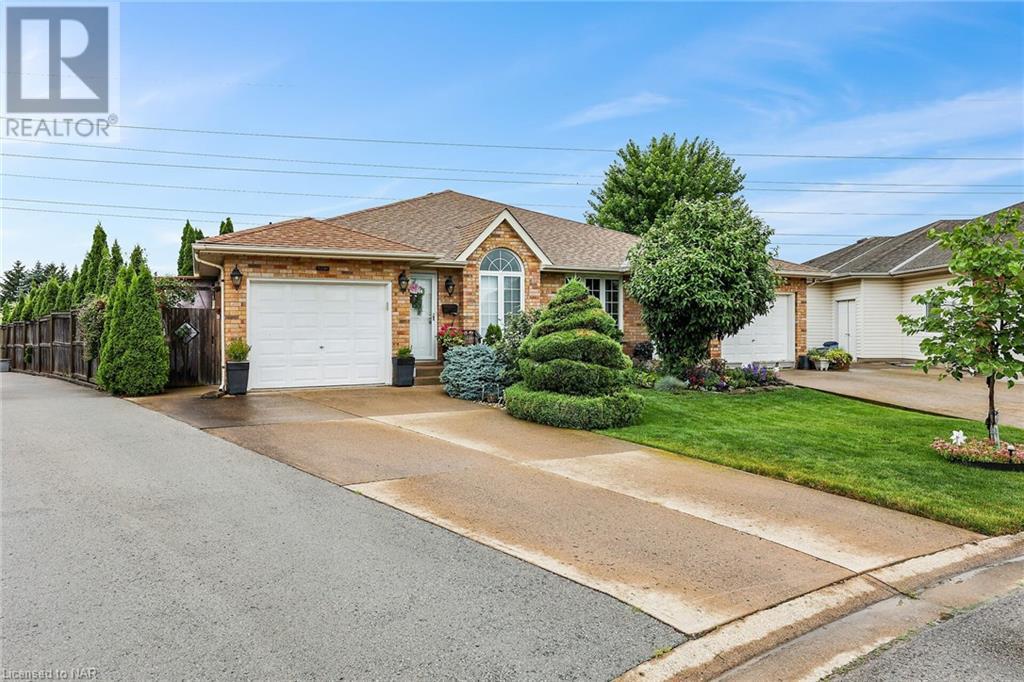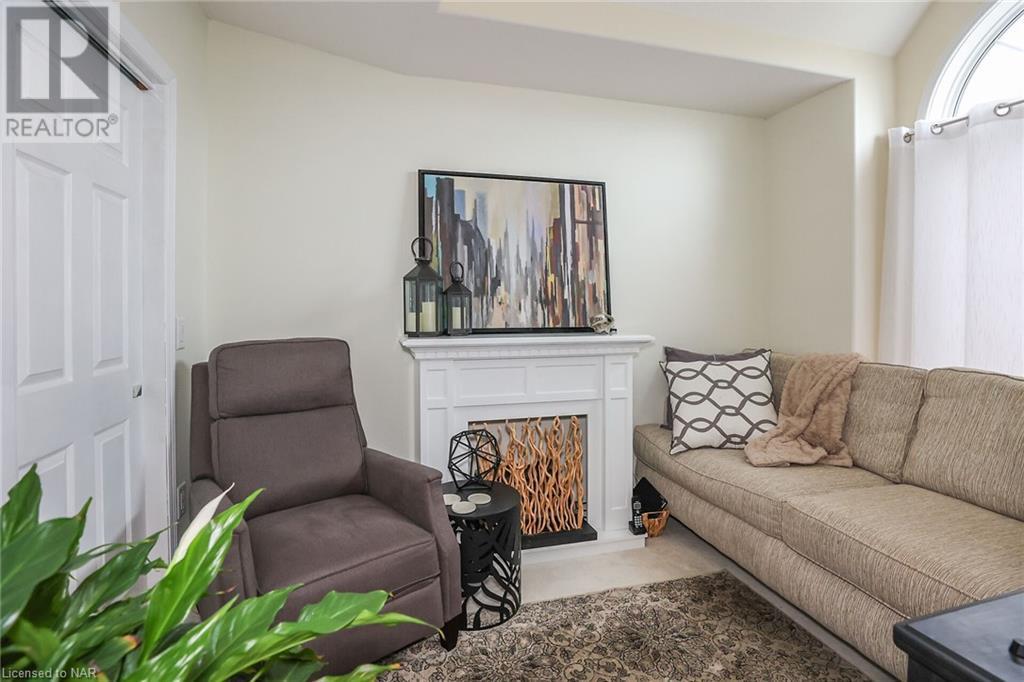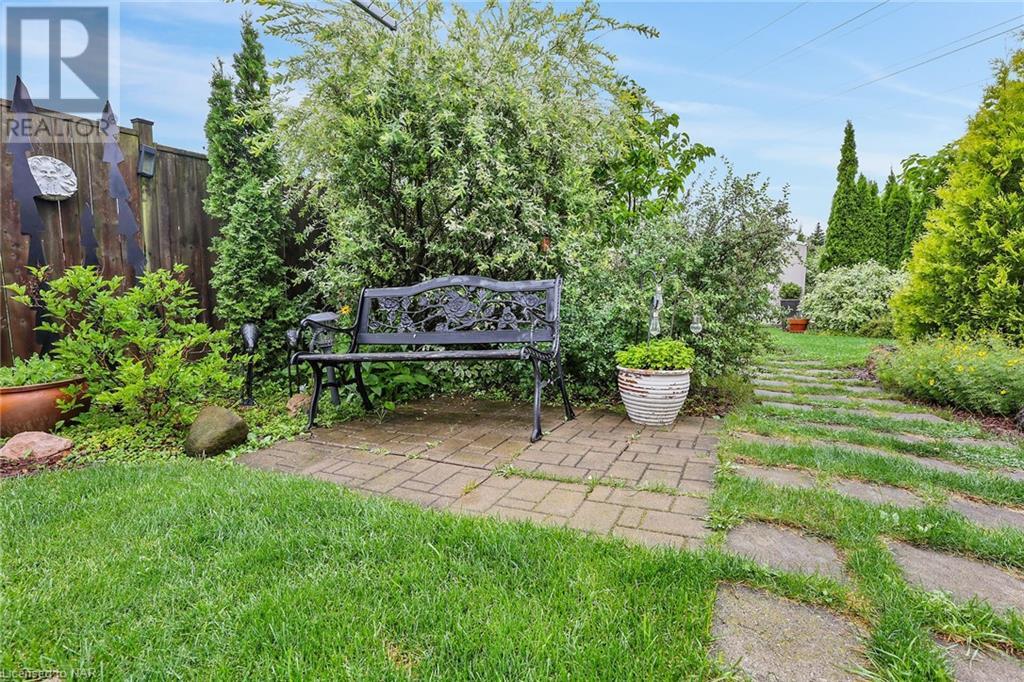7799 Yvette Crescent Niagara Falls, Ontario L2H 3B6
$674,900
BACKSPLIT SEMI LOCATED ON A QUIET NORTH END CRES WITH NO REAR NEIGHBORS. OPEN CONCEPT WITH VAULTED CEILINGS IN LIVING & DINING ROOMS. VERY LARGE MASTER B/R WITH ENSUITE EFFECT AND A WALK-IN CLOSET. FINISHED REC/ROOM WITH GAS F/P. CONCRETE DRIVE AND WALKWAY TO PRIVATE AND WELL LANDSCAPED BACK YARD WITH PATIO. PERGOLA COVERING PATIO. UNDERGROUND SPRINKLER SYSTEM. FURNACE AND ROOF (2018) NEW GARAGE DOOR OPENER. ALL APPLIANCES INCLUDED. SPACIOUS KITCHEN HAS A MOVABLE ISLAND. BASEMENT IS FINISHED WIH A REC/ROOM & A FOURTH BEDROOM (id:35492)
Property Details
| MLS® Number | 40617000 |
| Property Type | Single Family |
| Amenities Near By | Park, Schools, Shopping |
| Community Features | Quiet Area, School Bus |
| Equipment Type | Water Heater |
| Features | Cul-de-sac, Automatic Garage Door Opener |
| Parking Space Total | 3 |
| Rental Equipment Type | Water Heater |
Building
| Bathroom Total | 2 |
| Bedrooms Above Ground | 3 |
| Bedrooms Below Ground | 1 |
| Bedrooms Total | 4 |
| Appliances | Dishwasher, Dryer, Microwave, Refrigerator, Stove, Washer, Microwave Built-in, Window Coverings, Garage Door Opener |
| Basement Development | Finished |
| Basement Type | Full (finished) |
| Construction Style Attachment | Semi-detached |
| Cooling Type | Central Air Conditioning |
| Exterior Finish | Aluminum Siding, Brick Veneer, Concrete |
| Fireplace Present | Yes |
| Fireplace Total | 1 |
| Foundation Type | Poured Concrete |
| Heating Fuel | Natural Gas |
| Heating Type | Forced Air |
| Size Interior | 1910 Sqft |
| Type | House |
| Utility Water | Municipal Water |
Parking
| Attached Garage |
Land
| Acreage | No |
| Land Amenities | Park, Schools, Shopping |
| Sewer | Municipal Sewage System |
| Size Depth | 152 Ft |
| Size Frontage | 24 Ft |
| Size Total Text | 1/2 - 1.99 Acres |
| Zoning Description | R2 |
Rooms
| Level | Type | Length | Width | Dimensions |
|---|---|---|---|---|
| Second Level | 4pc Bathroom | Measurements not available | ||
| Second Level | Bedroom | 10'10'' x 10'8'' | ||
| Second Level | Primary Bedroom | 13'4'' x 16'6'' | ||
| Basement | 3pc Bathroom | Measurements not available | ||
| Basement | Bedroom | 11'6'' x 9'6'' | ||
| Basement | Recreation Room | 17'11'' x 23'8'' | ||
| Main Level | Bedroom | 10'0'' x 9'6'' | ||
| Main Level | Kitchen | 13'11'' x 12'10'' | ||
| Main Level | Dining Room | 11'5'' x 11'8'' | ||
| Main Level | Living Room | 16'9'' x 13'5'' |
https://www.realtor.ca/real-estate/27162707/7799-yvette-crescent-niagara-falls
Interested?
Contact us for more information
Ron Joncas
Broker
(905) 374-0241

5627 Main St
Niagara Falls, Ontario L2G 5Z3
(905) 356-9600
(905) 374-0241
www.remaxniagara.ca/
Cheryl Rienzo-Meger
Salesperson
(905) 374-0241

5627 Main St
Niagara Falls, Ontario L2G 5Z3
(905) 356-9600
(905) 374-0241
www.remaxniagara.ca/





















































