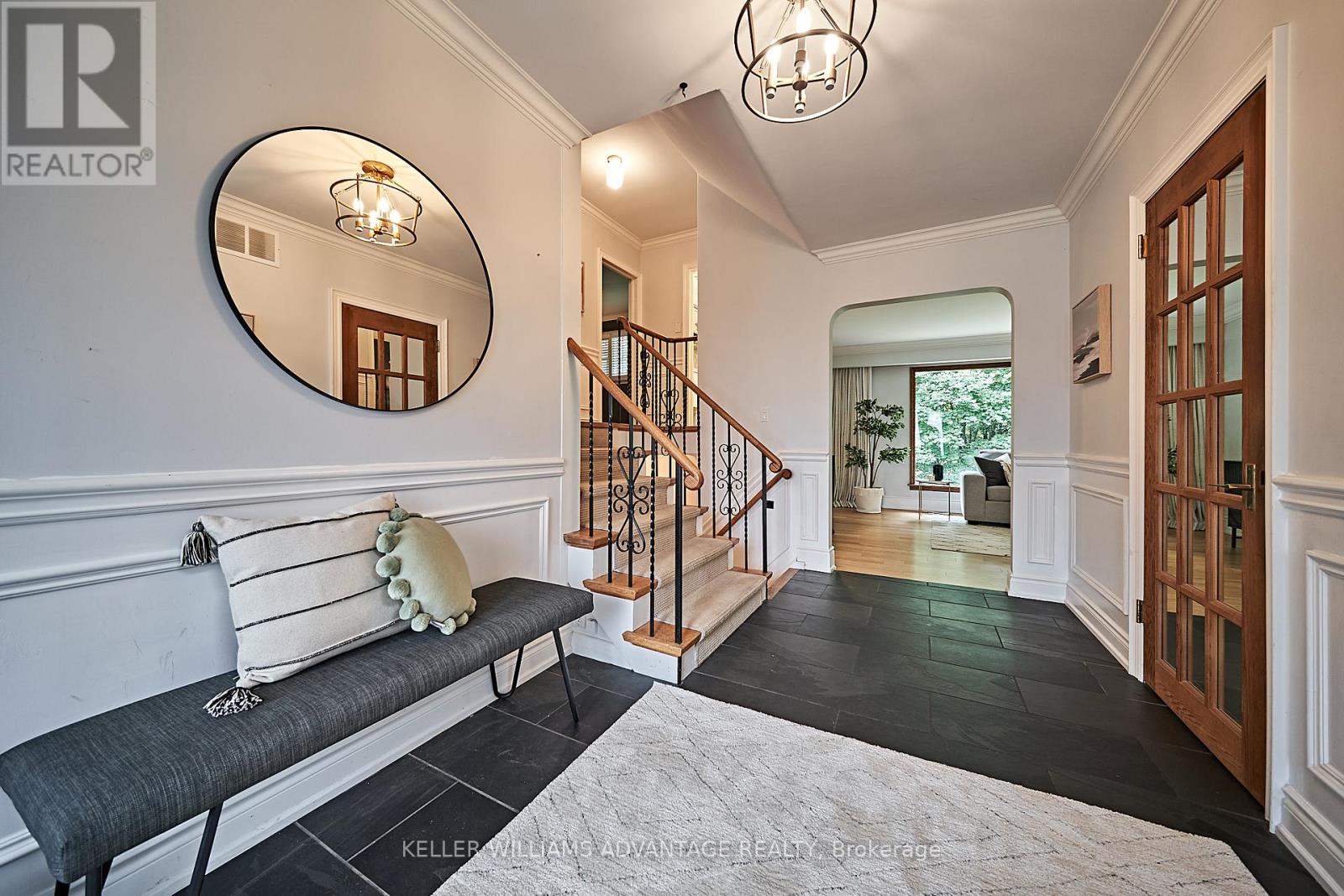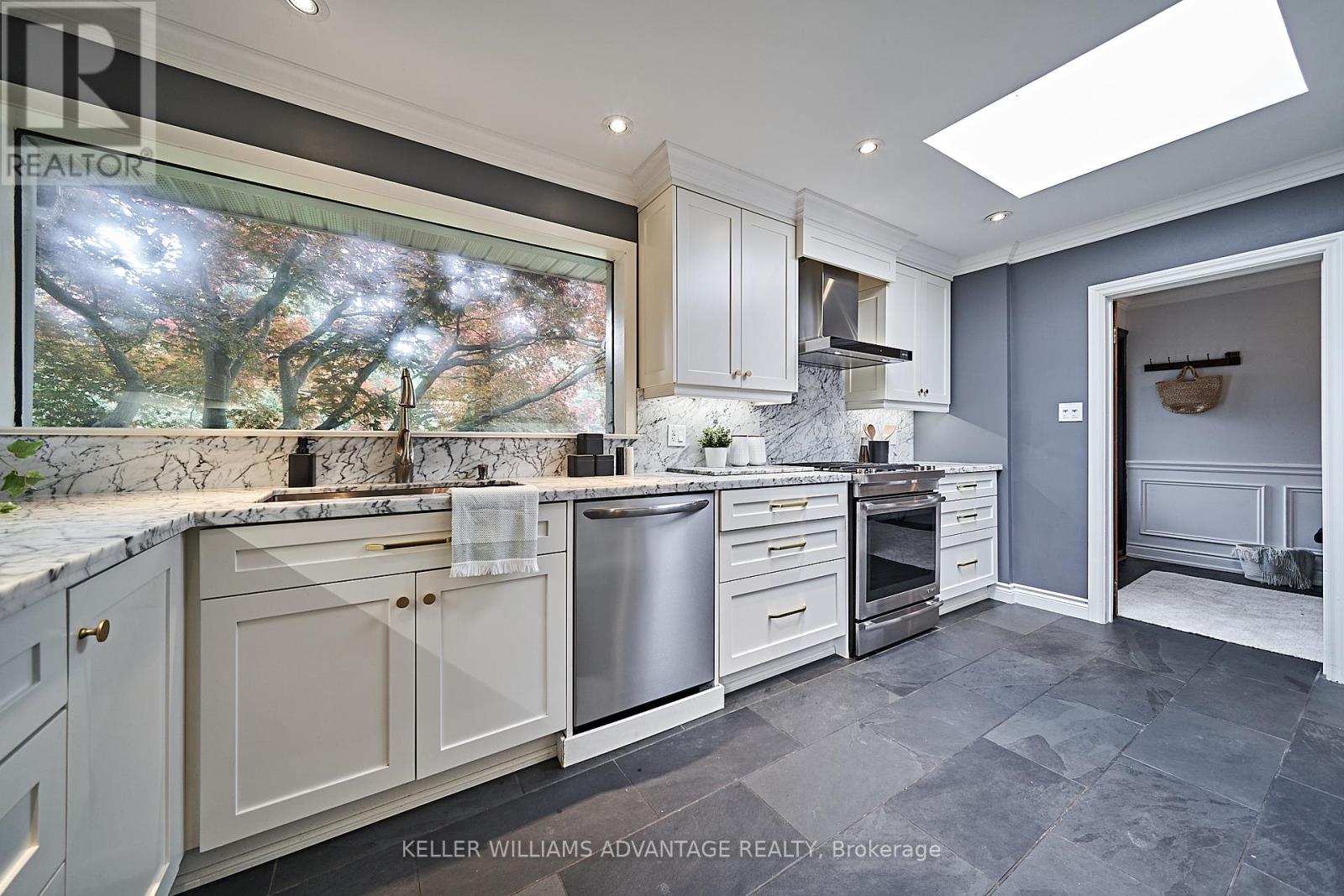27 Mcnab Boulevard Toronto (Cliffcrest), Ontario M1M 2W4
$1,799,999
**Quiet Ravine Home!** This detached 4-bed, 3-bath split-level in Cliffcrest has been stunningly renovated throughout. Enjoy the open-concept living and dining rooms with large picture windows offering beautiful views of the backyard. The dining room features a bar with marble countertops and a wine fridge. The chef's kitchen boasts high-end stainless steel appliances, marble countertops, a sleek backsplash, a walk-out to the deck, and slate flooring. The upper level showcases hardwood flooring, three spacious bedrooms with large closets, and a full 4-piece bathroom providing a spa-like experience. The primary bedroom includes a convenient 2-piece powder room. The lower level offers a 3-piece bath with a glass-enclosed shower, an additional bedroom perfect for a home office or guest room, and a laundry room with marble countertops and a walkout to the private yard. The basement rec/media room features a large movie screen, ideal for cozy movie nights or entertaining. The home includes a 2-car garage and a 4-car private driveway. Situated on a large lot, its perfect for large families or investors. The backyard offers a ravine oasis and a large deck, providing ample privacy and relaxation. Don't miss this unique opportunity to own a beautifully renovated home in a serene and private setting. **** EXTRAS **** Driveway newly sealed (2024). Built-in 2-car garage. Close To All A+ Amenities, Shopping & Restaurants Along Kingston Rd, Close To Great Parks & Greenspace, Nearby Cudia Park & Scarborough Bluffs. Short Drive To Go Stn & Ttc Connections. (id:35492)
Property Details
| MLS® Number | E9035551 |
| Property Type | Single Family |
| Community Name | Cliffcrest |
| Features | Ravine |
| Parking Space Total | 6 |
Building
| Bathroom Total | 3 |
| Bedrooms Above Ground | 4 |
| Bedrooms Total | 4 |
| Appliances | Dishwasher, Dryer, Microwave, Range, Refrigerator, Stove, Washer |
| Basement Development | Finished |
| Basement Type | N/a (finished) |
| Construction Style Attachment | Detached |
| Construction Style Split Level | Sidesplit |
| Cooling Type | Central Air Conditioning |
| Exterior Finish | Brick |
| Fireplace Present | Yes |
| Fireplace Total | 2 |
| Flooring Type | Hardwood, Slate, Bamboo, Carpeted |
| Foundation Type | Unknown |
| Half Bath Total | 1 |
| Heating Fuel | Natural Gas |
| Heating Type | Forced Air |
| Type | House |
| Utility Water | Municipal Water |
Parking
| Garage |
Land
| Acreage | No |
| Sewer | Sanitary Sewer |
| Size Depth | 187 Ft ,4 In |
| Size Frontage | 70 Ft |
| Size Irregular | 70 X 187.37 Ft ; Irregular As Per Mpac |
| Size Total Text | 70 X 187.37 Ft ; Irregular As Per Mpac |
Rooms
| Level | Type | Length | Width | Dimensions |
|---|---|---|---|---|
| Basement | Recreational, Games Room | 3.81 m | 7.03 m | 3.81 m x 7.03 m |
| Lower Level | Bedroom 4 | 3.01 m | 3.33 m | 3.01 m x 3.33 m |
| Lower Level | Laundry Room | 4.36 m | 1.65 m | 4.36 m x 1.65 m |
| Main Level | Living Room | 4.27 m | 7.27 m | 4.27 m x 7.27 m |
| Main Level | Dining Room | 3.04 m | 4.14 m | 3.04 m x 4.14 m |
| Main Level | Kitchen | 3.06 m | 4.79 m | 3.06 m x 4.79 m |
| Upper Level | Primary Bedroom | 5.15 m | 5.03 m | 5.15 m x 5.03 m |
| Upper Level | Bedroom 2 | 3.01 m | 4.02 m | 3.01 m x 4.02 m |
| Upper Level | Bedroom 3 | 3.82 m | 4.02 m | 3.82 m x 4.02 m |
https://www.realtor.ca/real-estate/27163814/27-mcnab-boulevard-toronto-cliffcrest-cliffcrest
Interested?
Contact us for more information

Carol Elizabeth Foderick
Broker

1238 Queen St East Unit B
Toronto, Ontario M4L 1C3
(416) 465-4545
(416) 465-4533
Carolyn Morgan
Salesperson

1238 Queen St East Unit B
Toronto, Ontario M4L 1C3
(416) 465-4545
(416) 465-4533








































