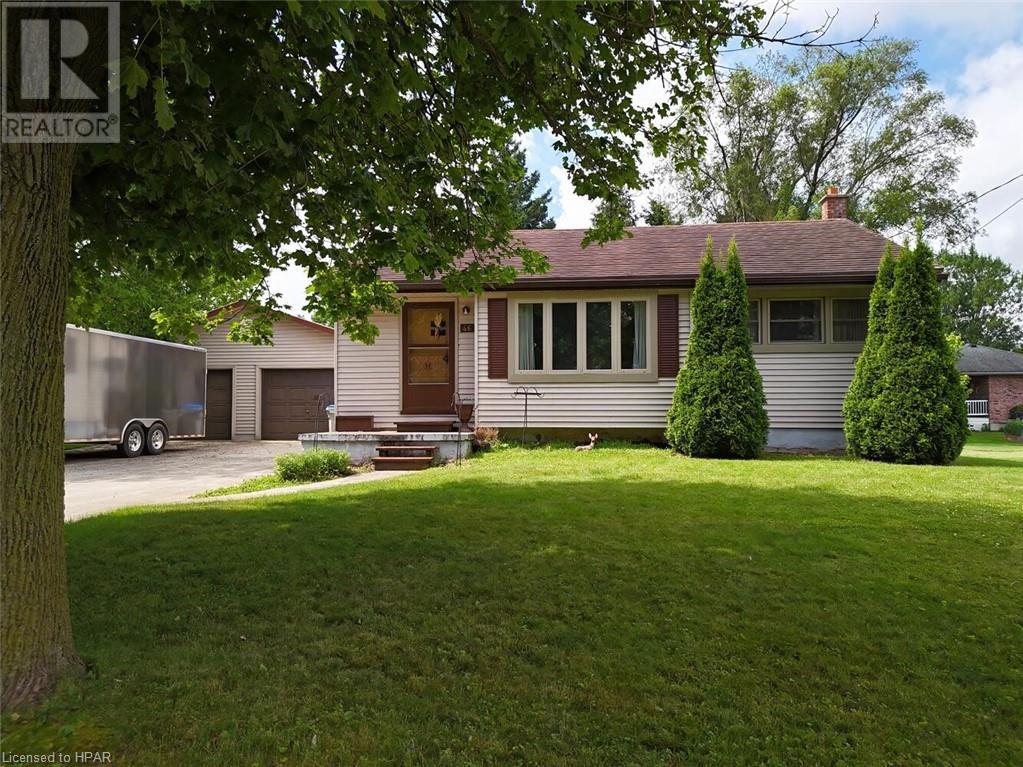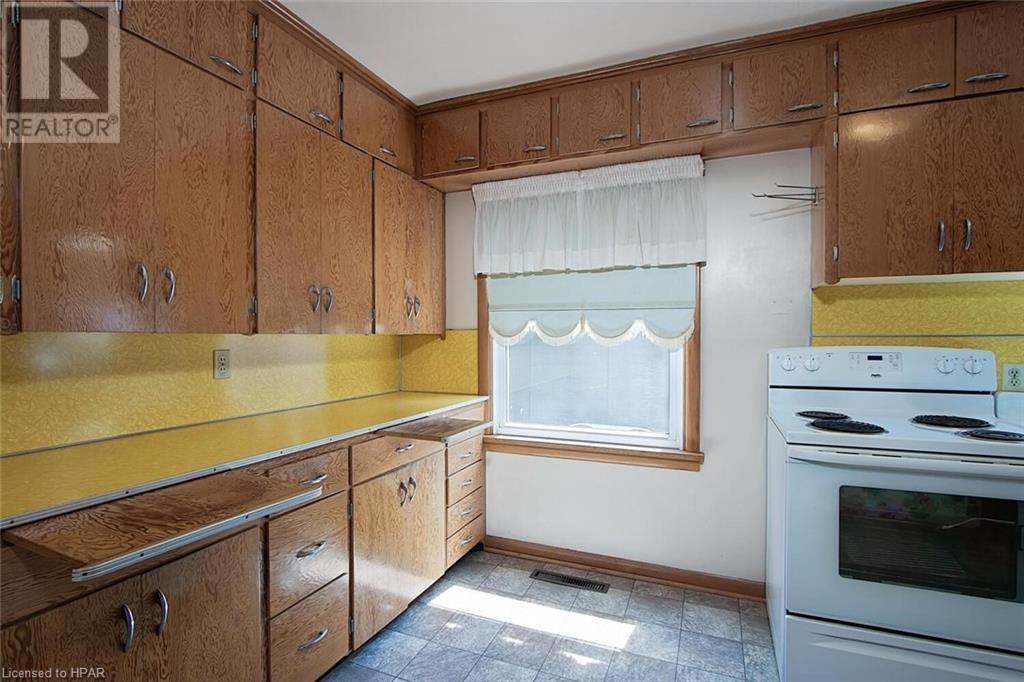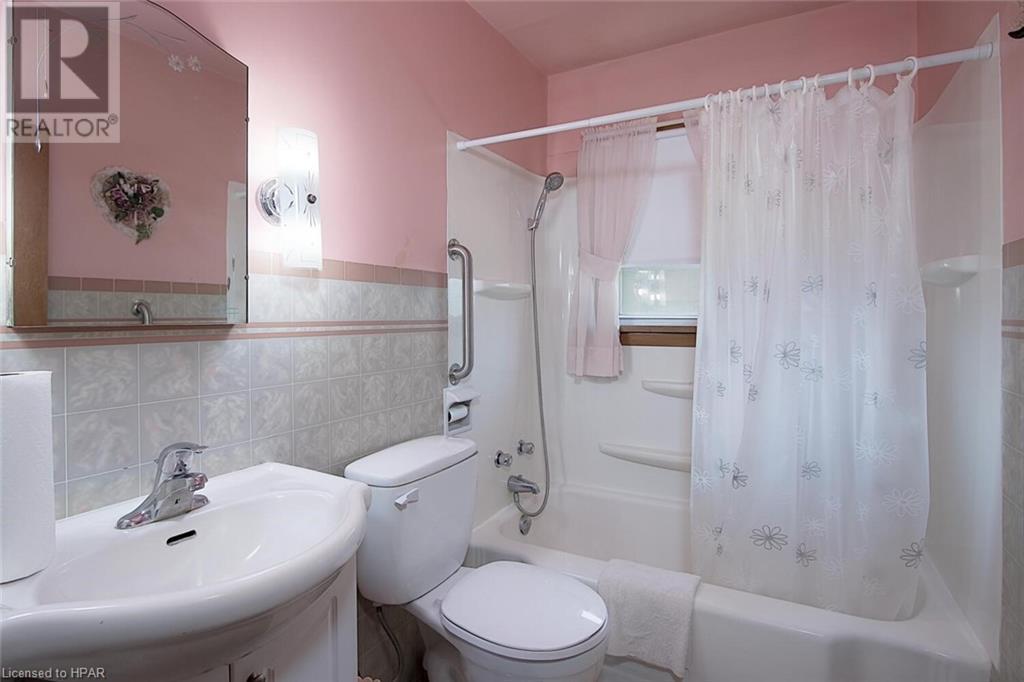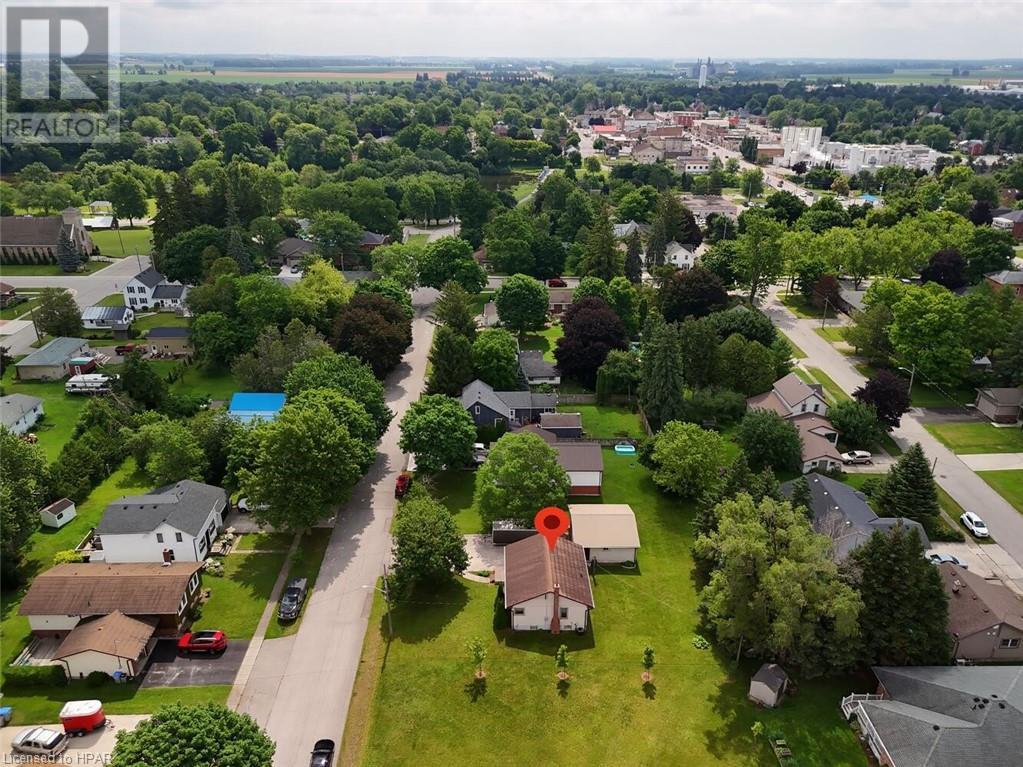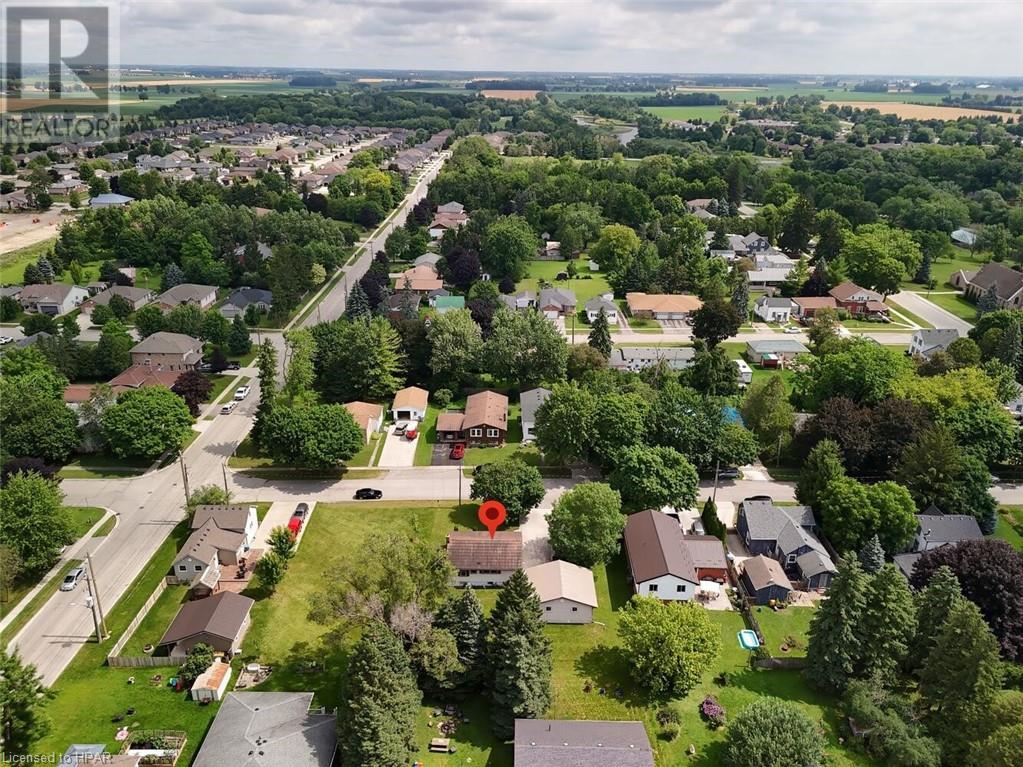46 Blenheim Street Mitchell, Ontario N0K 1N0
$499,900
Discover the potential of this cozy 2 bedroom bungalow with a large oversized heated detached garage located in the heart of Mitchell, ON. This home was built 67 years ago by the owner and is ready for the next owners touch. The main floor has a great layout with hardwood floors and bright windows. The dining room could be turned into a 3rd bedroom. The basement allows for entertaining with an open rec room and lots of room for storage. The spacious yard provides plenty of room for outdoor activities, gardening, or simply enjoying the fresh air. The heated double detached garage is a significant bonus, offering both practical storage and workspace options. Located in a charming town known for its community atmosphere and close-knit feel, this property is within easy reach of schools, parks, and the golf course. Whether you’re looking to downsize, invest in a rental property, or simply desire a place to call home, this 2 bedroom bungalow offers a solid foundation to build upon. With your personal touch and vision, this property can become a true gem in an already desirable neighbourhood. (id:35492)
Property Details
| MLS® Number | 40617232 |
| Property Type | Single Family |
| Amenities Near By | Golf Nearby, Park, Schools |
| Communication Type | High Speed Internet |
| Community Features | Quiet Area, School Bus |
| Parking Space Total | 8 |
Building
| Bathroom Total | 1 |
| Bedrooms Above Ground | 2 |
| Bedrooms Total | 2 |
| Appliances | Refrigerator, Stove |
| Architectural Style | Bungalow |
| Basement Development | Partially Finished |
| Basement Type | Full (partially Finished) |
| Constructed Date | 1956 |
| Construction Style Attachment | Detached |
| Cooling Type | Central Air Conditioning |
| Exterior Finish | Vinyl Siding |
| Fire Protection | Smoke Detectors |
| Foundation Type | Poured Concrete |
| Heating Fuel | Oil |
| Heating Type | Forced Air |
| Stories Total | 1 |
| Size Interior | 895 Sqft |
| Type | House |
| Utility Water | Municipal Water |
Parking
| Detached Garage |
Land
| Acreage | No |
| Land Amenities | Golf Nearby, Park, Schools |
| Sewer | Municipal Sewage System |
| Size Depth | 104 Ft |
| Size Frontage | 93 Ft |
| Size Total Text | Under 1/2 Acre |
| Zoning Description | R2 |
Rooms
| Level | Type | Length | Width | Dimensions |
|---|---|---|---|---|
| Basement | Family Room | 26'9'' x 25'3'' | ||
| Main Level | Bedroom | 8'9'' x 11'5'' | ||
| Main Level | Bedroom | 12'6'' x 11'6'' | ||
| Main Level | 4pc Bathroom | Measurements not available | ||
| Main Level | Dining Room | 9'10'' x 11'2'' | ||
| Main Level | Kitchen | 8'10'' x 18'3'' | ||
| Main Level | Living Room | 11'10'' x 15'10'' | ||
| Main Level | Foyer | 5'10'' x 3'10'' |
Utilities
| Cable | Available |
| Electricity | Available |
| Natural Gas | Available |
| Telephone | Available |
https://www.realtor.ca/real-estate/27154499/46-blenheim-street-mitchell
Interested?
Contact us for more information

Gary Van Bakel
Broker of Record
www.yourteamrealestate.ca/

151 Downie St
Stratford, Ontario N5A 1X2
(519) 271-5515
www.suttonfirstchoice.com
https://www.facebook.com/suttongroupstratford

