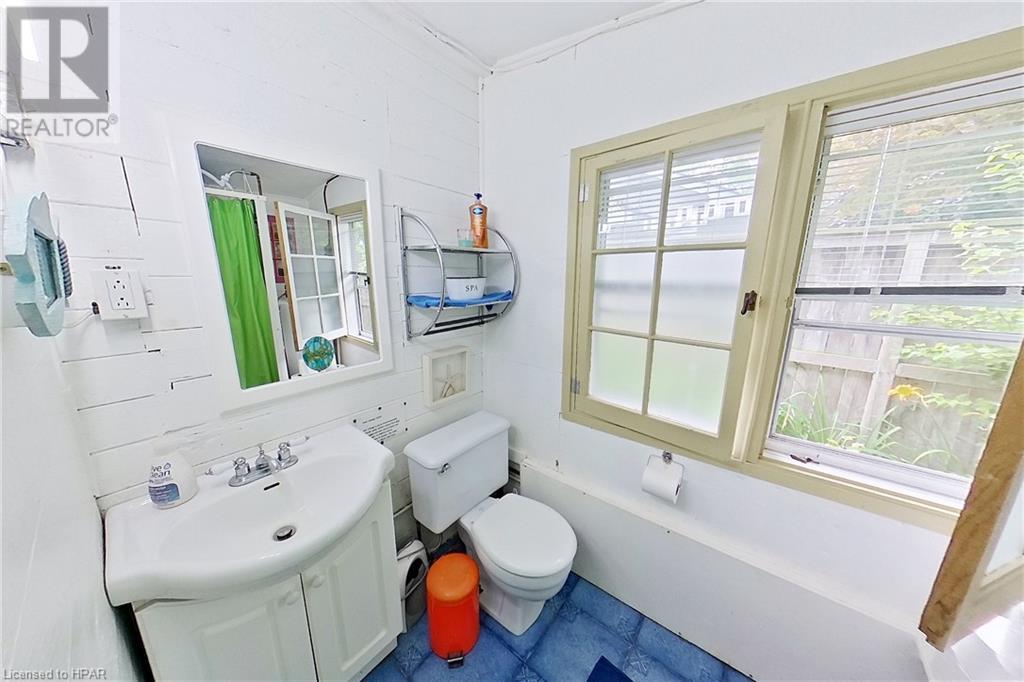78099 Elliots Grove Central Huron, Ontario N0M 1G0
$759,900
DARLING LAKEFRONT RETREAT! PRIVATE 3-season cottage in picturesque Elliott's Grove located between Bayfield & Goderich. Tucked-in at the end of the dead-end street, this charmer boasts 3 bedrooms, an open floor layout w/authentic wood floors, cozy family room & sunroom w/stunning views of Lake Huron .Appliances and furniture included. Low maintenance exterior w/deck & private lakefront yard with path/stairs to lower lake level deck and beach. Mature trees secure tranquility. Lot across the street is yours to use for recreation & parking. Drilled well. Year-round road. Marina, walking trails, golfing close by. Short drive to Bayfield or Goderich. Affordable option to enter Lakefront market. How a true cottage is suppose to feel like. WONDERFUL PLACE TO RELAX!! (id:35492)
Property Details
| MLS® Number | 40616372 |
| Property Type | Single Family |
| Amenities Near By | Beach, Golf Nearby, Hospital, Marina, Park, Place Of Worship, Shopping |
| Communication Type | High Speed Internet |
| Community Features | Community Centre |
| Equipment Type | None |
| Features | Cul-de-sac, Lot With Lake, Country Residential, Recreational |
| Parking Space Total | 6 |
| Rental Equipment Type | None |
| Structure | Shed |
| View Type | Lake View |
| Water Front Name | Lake Huron |
| Water Front Type | Waterfront |
Building
| Bathroom Total | 1 |
| Bedrooms Above Ground | 3 |
| Bedrooms Total | 3 |
| Appliances | Refrigerator, Stove, Window Coverings |
| Architectural Style | Cottage |
| Basement Type | None |
| Constructed Date | 1946 |
| Construction Style Attachment | Detached |
| Cooling Type | None |
| Exterior Finish | Aluminum Siding |
| Fireplace Fuel | Wood |
| Fireplace Present | Yes |
| Fireplace Total | 1 |
| Fireplace Type | Other - See Remarks |
| Heating Type | No Heat |
| Size Interior | 924 Sqft |
| Type | House |
| Utility Water | Drilled Well |
Parking
| Visitor Parking |
Land
| Access Type | Water Access, Road Access, Highway Access |
| Acreage | No |
| Land Amenities | Beach, Golf Nearby, Hospital, Marina, Park, Place Of Worship, Shopping |
| Landscape Features | Landscaped |
| Sewer | Septic System |
| Size Depth | 276 Ft |
| Size Frontage | 65 Ft |
| Size Total Text | Under 1/2 Acre |
| Surface Water | Lake |
| Zoning Description | Rc1 Ne1 |
Rooms
| Level | Type | Length | Width | Dimensions |
|---|---|---|---|---|
| Main Level | 3pc Bathroom | 4'6'' x 8'0'' | ||
| Main Level | Bedroom | 9'6'' x 7'4'' | ||
| Main Level | Bedroom | 9'5'' x 7'7'' | ||
| Main Level | Foyer | 9'10'' x 7'6'' | ||
| Main Level | Primary Bedroom | 9'5'' x 7'7'' | ||
| Main Level | Sunroom | 24'7'' x 8'0'' | ||
| Main Level | Dining Room | 9'10'' x 15'8'' | ||
| Main Level | Living Room | 9'10'' x 15'8'' | ||
| Main Level | Kitchen | 11'6'' x 7'3'' |
Utilities
| Electricity | Available |
| Telephone | Available |
https://www.realtor.ca/real-estate/27148288/78099-elliots-grove-central-huron
Interested?
Contact us for more information

Brian Coombs
Broker of Record
www.briancoombs.com/

95 Main Street South, Hwy 21
Bayfield, Ontario N0M 1G0
(519) 565-2020
remax-reliable.com





















































