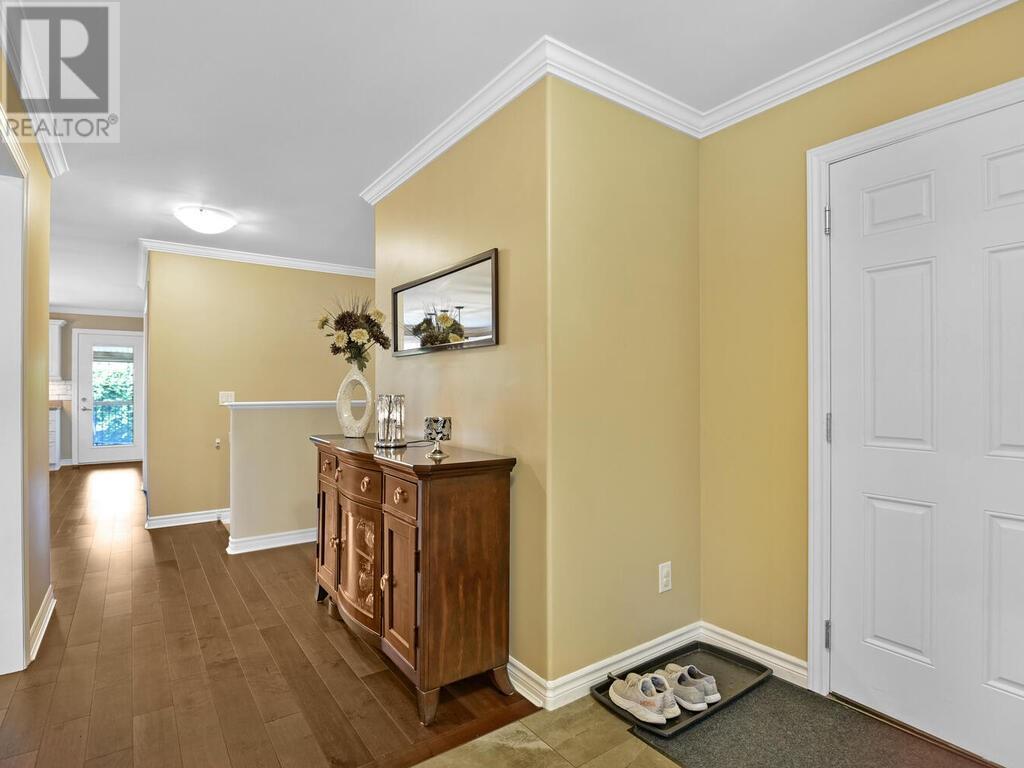33 Wildwood Crescent Brockville, Ontario K6V 0A8
$749,900
This 3+1 beds, 3 baths, double attached garage bungalow is located in the sought after North end, nothing to do but move in and everything you need is on this level. You will enter the large foyer that opens to your LR and your DR and kitchen are open, which makes this space great for family dinners or entertaining, you do not have to worry about counter and cupboard space,lots with the island and coffee bar by the back door, washer and dryer are behind bi-fold doors.The back door takes you to a covered deck which is surrounded by hedges and makes this space very private. Down the hall you will find the large PR that hosts a 3pc ensuite and double closets, 2 more bedrooms and 4 pc bath. Head down to the lower level which is bright and finished that includes a bedroom, a spa like bathroom with a soaker tub, FR with Electric fireplace and enought light to have your office on this level. Lots of storage in this area as well. Be sure to check out this house, you will not be disappointed. (id:35492)
Property Details
| MLS® Number | 1401327 |
| Property Type | Single Family |
| Neigbourhood | Loyalist Park |
| Amenities Near By | Public Transit, Shopping |
| Easement | Unknown |
| Features | Automatic Garage Door Opener |
| Parking Space Total | 4 |
Building
| Bathroom Total | 3 |
| Bedrooms Above Ground | 3 |
| Bedrooms Below Ground | 1 |
| Bedrooms Total | 4 |
| Appliances | Refrigerator, Dishwasher, Dryer, Stove, Washer |
| Architectural Style | Bungalow |
| Basement Development | Finished |
| Basement Type | Full (finished) |
| Constructed Date | 2009 |
| Construction Style Attachment | Detached |
| Cooling Type | Central Air Conditioning |
| Exterior Finish | Stone, Vinyl |
| Fireplace Present | Yes |
| Fireplace Total | 1 |
| Fixture | Drapes/window Coverings, Ceiling Fans |
| Flooring Type | Carpeted, Hardwood, Ceramic |
| Foundation Type | Poured Concrete |
| Heating Fuel | Natural Gas |
| Heating Type | Forced Air |
| Stories Total | 1 |
| Size Exterior | 1350 Sqft |
| Type | House |
| Utility Water | Municipal Water |
Parking
| Attached Garage | |
| Surfaced |
Land
| Acreage | No |
| Land Amenities | Public Transit, Shopping |
| Landscape Features | Land / Yard Lined With Hedges, Landscaped |
| Sewer | Municipal Sewage System |
| Size Depth | 106 Ft ,8 In |
| Size Frontage | 50 Ft |
| Size Irregular | 50 Ft X 106.63 Ft |
| Size Total Text | 50 Ft X 106.63 Ft |
| Zoning Description | Residential |
Rooms
| Level | Type | Length | Width | Dimensions |
|---|---|---|---|---|
| Basement | Family Room | 12'3" x 24'11" | ||
| Basement | Bedroom | 12'6" x 13'2" | ||
| Basement | 4pc Bathroom | 7'2" x 14'2" | ||
| Basement | Office | 8'1" x 17'10" | ||
| Basement | Storage | 9'7" x 21'10" | ||
| Basement | Utility Room | 10'3" x 18'5" | ||
| Main Level | Foyer | 8'8" x 9'0" | ||
| Main Level | Living Room | 11'4" x 17'2" | ||
| Main Level | Dining Room | 9'9" x 13'5" | ||
| Main Level | Kitchen | 11'9" x 16'7" | ||
| Main Level | Primary Bedroom | 11'1" x 17'0" | ||
| Main Level | 3pc Ensuite Bath | 7'3" x 8'6" | ||
| Main Level | Bedroom | 10'1" x 11'11" | ||
| Main Level | Bedroom | 10'1" x 10'1" | ||
| Main Level | 4pc Bathroom | 6'5" x 8'2" |
https://www.realtor.ca/real-estate/27142294/33-wildwood-crescent-brockville-loyalist-park
Interested?
Contact us for more information

Bambi Marshall
Salesperson
(613) 342-2933
www.bambimarshall.ca/
ca.linkedin.com/pub/bambi-marshall/20/133/515

26 Victoria Ave
Brockville, Ontario K6V 2B1
(613) 342-9000
(613) 342-2933
https://remaxhometown.com































