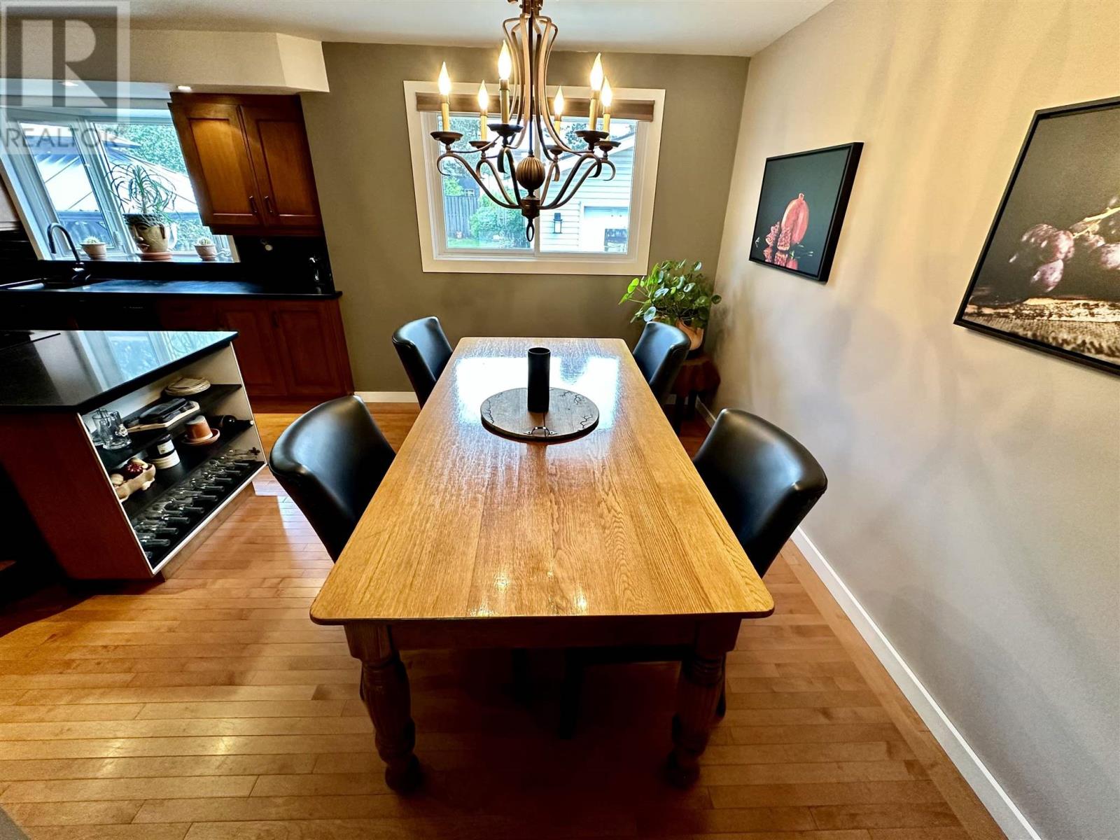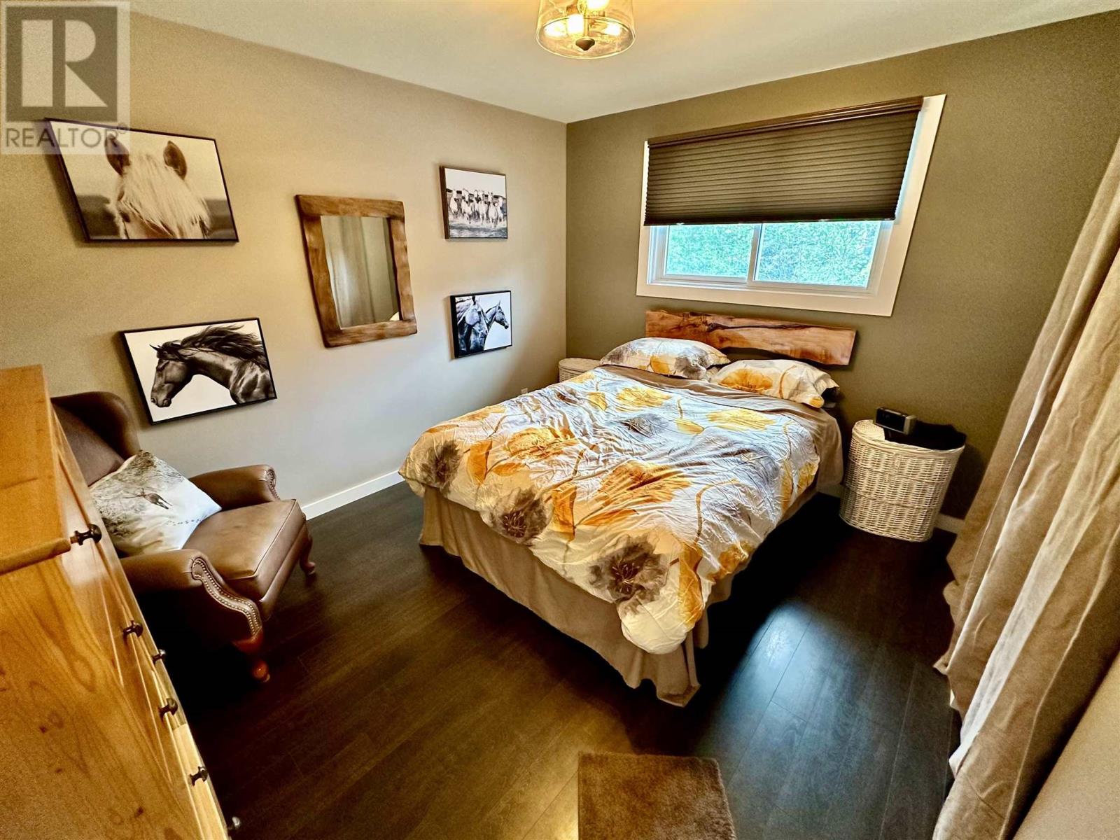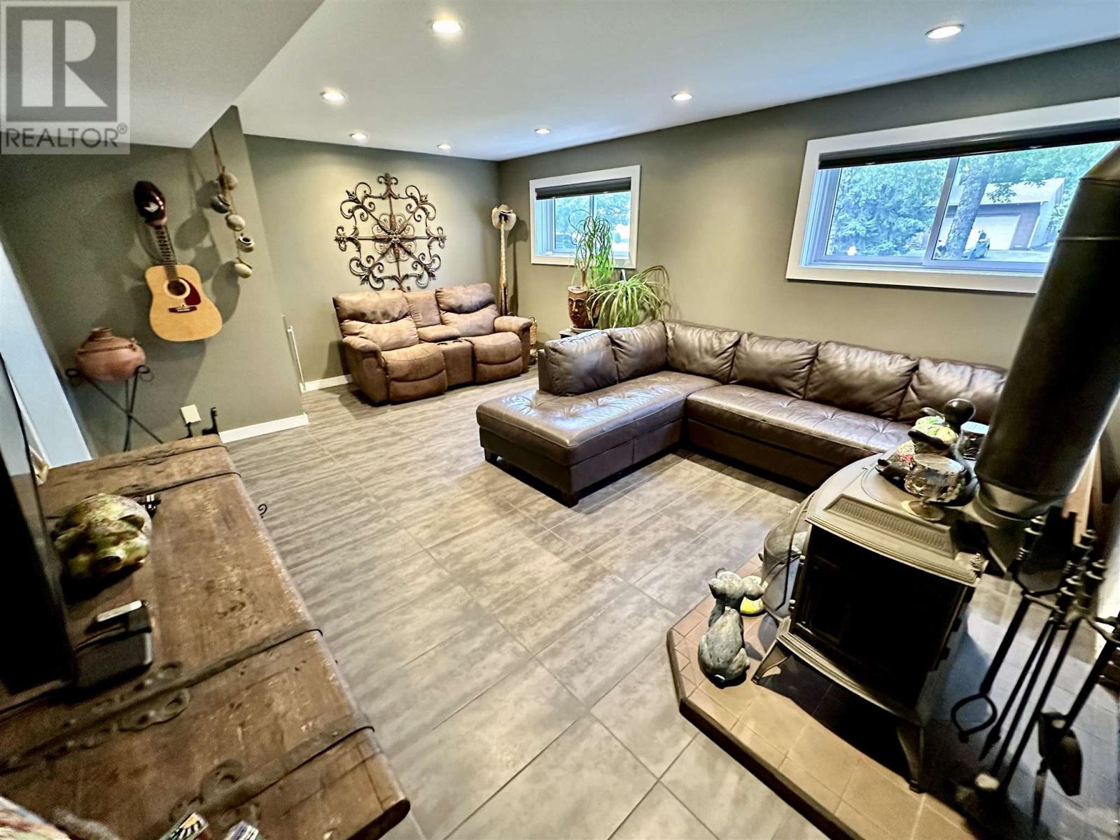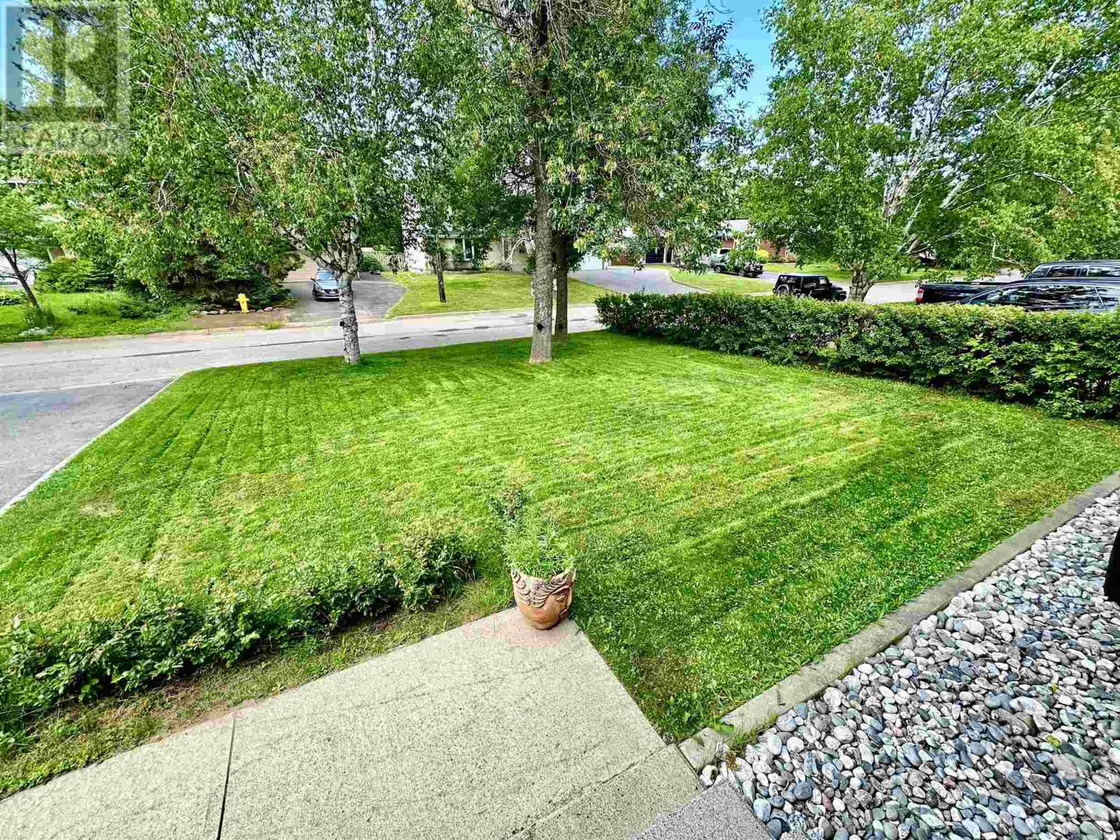714 Confederation Dr Thunder Bay, Ontario P7E 3N4
$569,900
Welcome to 714 Confederation Drive. Close to all amenities, this exquisite home features 4 bedrooms with 3 bathrooms. As you enter, you’ll be greeted by a spacious and bright living room, featuring large windows that flood the space with natural light. The beautiful kitchen is a chef’s dream! Boasting a centre island with a built-in range top, tons of counter space for all of your hosting and entertaining needs. The lower level features a family room with an aesthetic wood burning fireplace and built in mini fridge. Walk past the 2 piece bath, straight outside from the lower level to a large fully fenced yard that provides privacy and a safe space for outdoor activities, making it ideal for families and pets. One of the highlights is the hot tub, perfect for unwinding after a long day. (id:35492)
Property Details
| MLS® Number | TB242095 |
| Property Type | Single Family |
| Community Name | Thunder Bay |
| Communication Type | High Speed Internet |
| Community Features | Bus Route |
| Features | Paved Driveway |
| Storage Type | Storage Shed |
| Structure | Shed |
Building
| Bathroom Total | 3 |
| Bedrooms Above Ground | 3 |
| Bedrooms Below Ground | 1 |
| Bedrooms Total | 4 |
| Appliances | Microwave Built-in, Dishwasher, Oven - Built-in, Central Vacuum, Stove, Dryer, Refrigerator, Washer |
| Basement Development | Finished |
| Basement Type | Full (finished) |
| Constructed Date | 1970 |
| Construction Style Attachment | Detached |
| Construction Style Split Level | Sidesplit |
| Cooling Type | Air Conditioned, Air Exchanger |
| Exterior Finish | Brick |
| Fireplace Present | Yes |
| Fireplace Total | 1 |
| Flooring Type | Hardwood |
| Foundation Type | Poured Concrete |
| Half Bath Total | 1 |
| Heating Fuel | Natural Gas |
| Heating Type | Forced Air |
| Size Interior | 1850 Sqft |
| Utility Water | Municipal Water |
Parking
| Garage | |
| Detached Garage |
Land
| Access Type | Road Access |
| Acreage | No |
| Fence Type | Fenced Yard |
| Sewer | Sanitary Sewer |
| Size Frontage | 61.7800 |
| Size Total Text | Under 1/2 Acre |
Rooms
| Level | Type | Length | Width | Dimensions |
|---|---|---|---|---|
| Second Level | Primary Bedroom | 12.4x10.1 | ||
| Second Level | Bedroom | 10.2x11.11 | ||
| Second Level | Bedroom | 10.2x10.2 | ||
| Second Level | Bathroom | 3pce | ||
| Basement | Bedroom | 8.4x11.3 | ||
| Basement | Family Room | 14.2x18.9 | ||
| Basement | Bathroom | 2pce | ||
| Basement | Bathroom | 3pce | ||
| Main Level | Living Room | 20.10x13 | ||
| Main Level | Kitchen | 19.2x12 |
Utilities
| Cable | Available |
| Electricity | Available |
| Natural Gas | Available |
| Telephone | Available |
https://www.realtor.ca/real-estate/27142615/714-confederation-dr-thunder-bay-thunder-bay
Interested?
Contact us for more information

Alicia Moore
Salesperson
https://www.facebook.com/aliciamoorehouses
https://www.linkedin.com/in/alicia-moore-57843b17b/

2821 Arthur St. E.
Thunder Bay, Ontario P7E 5P5
(807) 623-4455
(807) 623-9435
(807) 623-9435
WWW.BELLUZ.COM








































