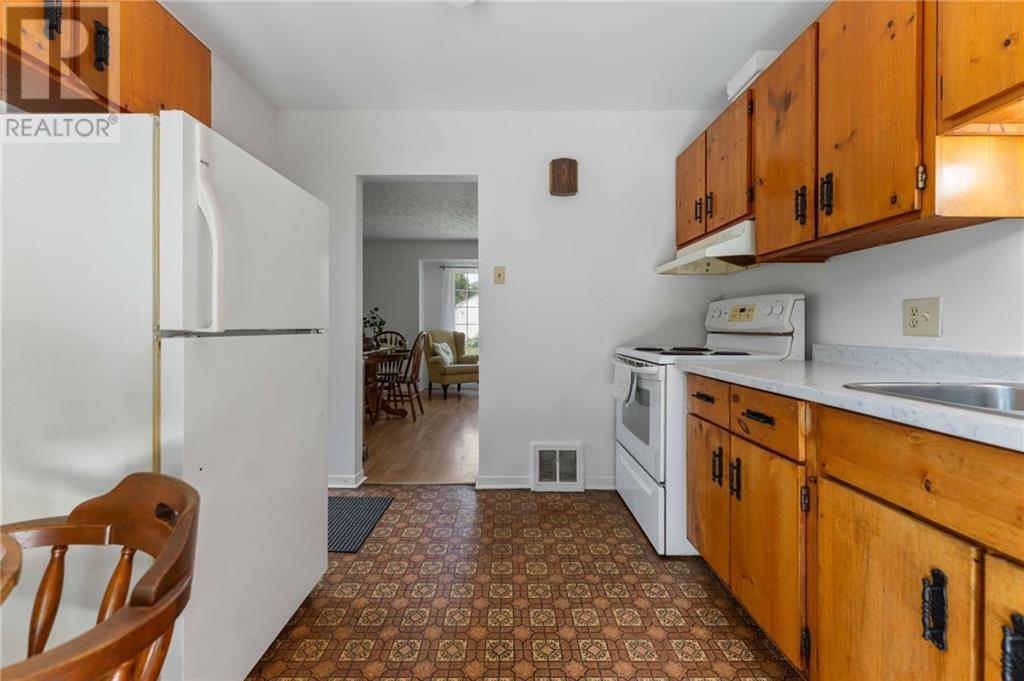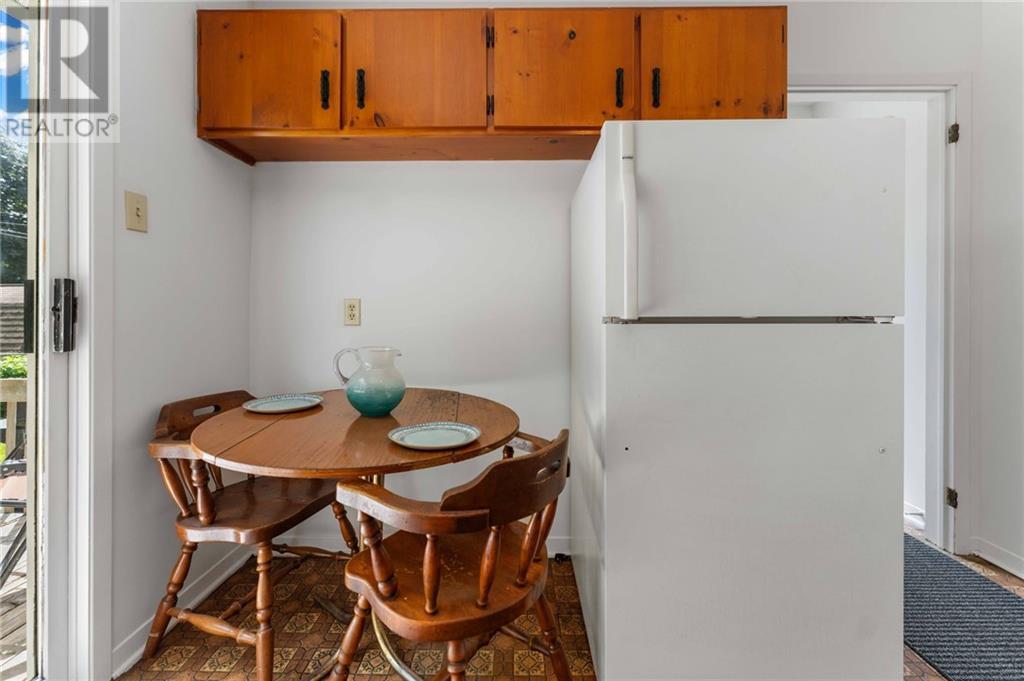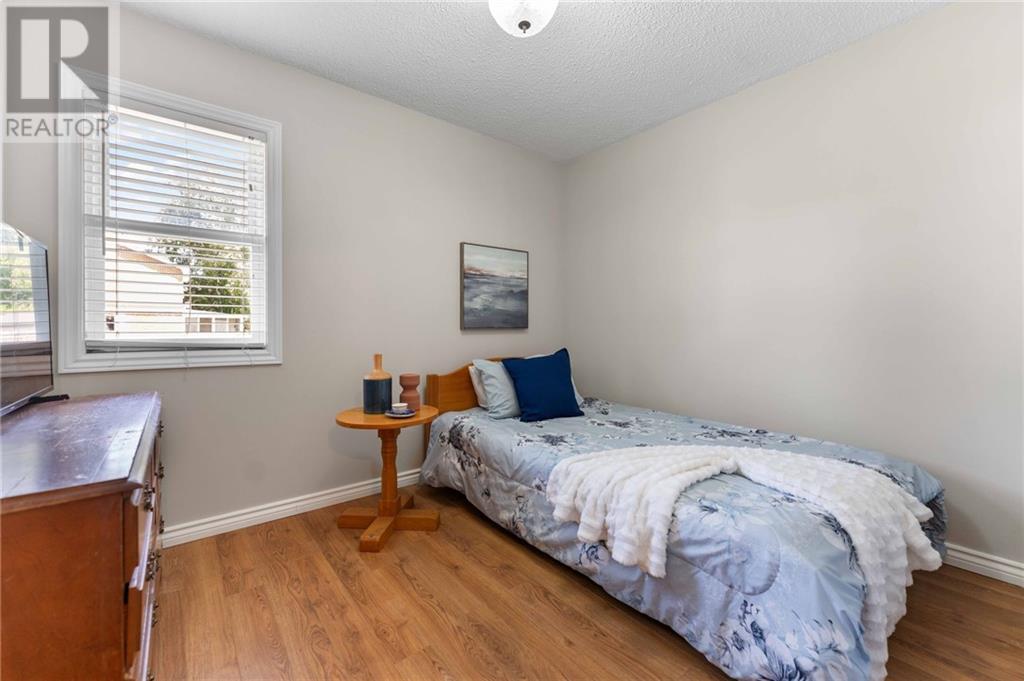575 Elizabeth Street Pembroke, Ontario K8A 1W9
$319,900
Discover this charming bungalow nestled in Pembroke's sought-after east end, an ideal locale for families. The main living room features a grand bay window and an adjoining dining area, perfect for gatherings. Step into the cozy kitchen, where patio doors open onto a serene back deck—ideal for savoring your morning coffee amidst the fresh air. The main floor offers three bedrooms and a convenient 3pc bath. Downstairs, a partially finished lower level awaits, offering additional living space, a cozy family room, and a practical 2pc bath. Customize the finishing touches to make this house uniquely yours. Perfect for a young family or anyone looking to enter the housing market affordably. Just a short 3-minute drive to Pembroke Regional Hospital and other essential amenities. Outside, the spacious rear yard boasts mature trees, providing a private oasis for outdoor entertaining. 24hr irrevocable on all offers. (id:35492)
Property Details
| MLS® Number | 1400505 |
| Property Type | Single Family |
| Neigbourhood | Chamberlain St |
| Amenities Near By | Recreation Nearby, Shopping |
| Communication Type | Internet Access |
| Community Features | Family Oriented |
| Features | Corner Site |
| Parking Space Total | 3 |
| Road Type | Paved Road |
| Structure | Deck |
Building
| Bathroom Total | 2 |
| Bedrooms Above Ground | 3 |
| Bedrooms Total | 3 |
| Appliances | Refrigerator, Dryer, Stove, Washer |
| Architectural Style | Bungalow |
| Basement Development | Partially Finished |
| Basement Type | Full (partially Finished) |
| Constructed Date | 1955 |
| Construction Style Attachment | Detached |
| Cooling Type | None |
| Exterior Finish | Siding |
| Flooring Type | Laminate |
| Foundation Type | Block |
| Half Bath Total | 1 |
| Heating Fuel | Natural Gas |
| Heating Type | Forced Air |
| Stories Total | 1 |
| Type | House |
| Utility Water | Municipal Water |
Parking
| Surfaced |
Land
| Acreage | No |
| Land Amenities | Recreation Nearby, Shopping |
| Sewer | Municipal Sewage System |
| Size Depth | 99 Ft ,6 In |
| Size Frontage | 65 Ft ,11 In |
| Size Irregular | 65.89 Ft X 99.46 Ft |
| Size Total Text | 65.89 Ft X 99.46 Ft |
| Zoning Description | Residential |
Rooms
| Level | Type | Length | Width | Dimensions |
|---|---|---|---|---|
| Lower Level | Utility Room | 14'6" x 11'1" | ||
| Lower Level | Den | 15'5" x 10'9" | ||
| Lower Level | 2pc Bathroom | 6'6" x 4'10" | ||
| Lower Level | Storage | 6'11" x 6'7" | ||
| Main Level | Living Room | 18'0" x 13'9" | ||
| Main Level | Kitchen | 10'3" x 9'5" | ||
| Main Level | Bedroom | 10'3" x 7'7" | ||
| Main Level | 4pc Bathroom | 6'11" x 4'10" | ||
| Main Level | Bedroom | 10'3" x 8'3" | ||
| Main Level | Primary Bedroom | 12'7" x 12'7" |
https://www.realtor.ca/real-estate/27130697/575-elizabeth-street-pembroke-chamberlain-st
Interested?
Contact us for more information

Ryan Pattinson
Salesperson
www.ryanpattinson.com/
www.facebook.com/RyanPattinsonPembrokePetawawaRealtor
ca.linkedin.com/pub/ryan-pattinson/5a/491/5a3
twitter.com/PembrokeRealtor

270 Lake Street
Pembroke, Ontario K8A 7Y9
(613) 735-1062
(613) 735-2664

Judy Pattinson
Salesperson
www.judypattinson.ca/

270 Lake Street
Pembroke, Ontario K8A 7Y9
(613) 735-1062
(613) 735-2664

































