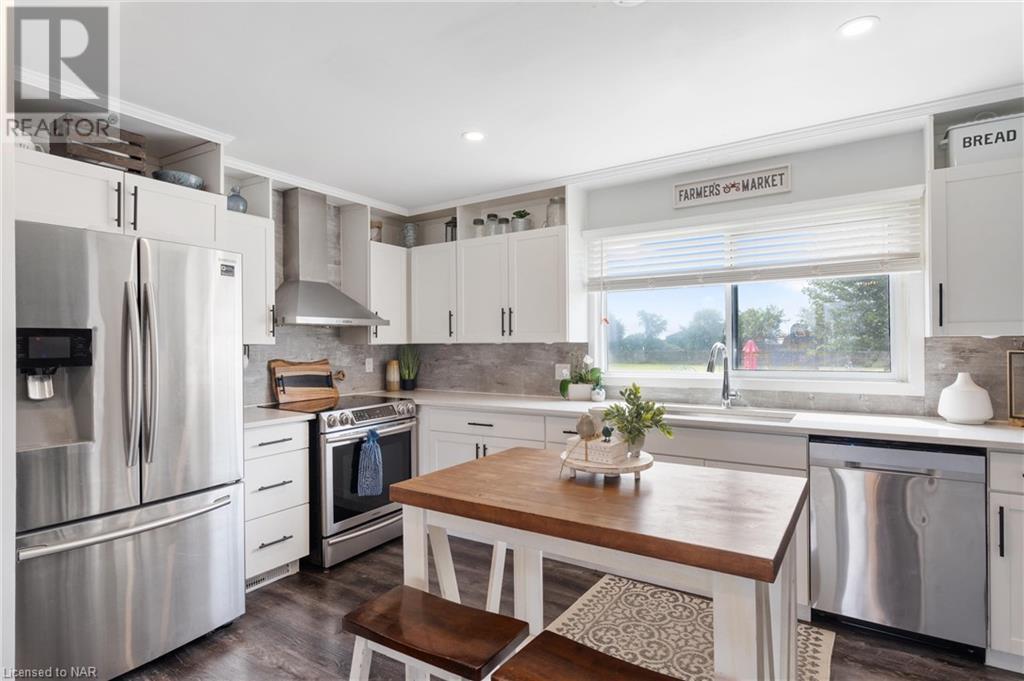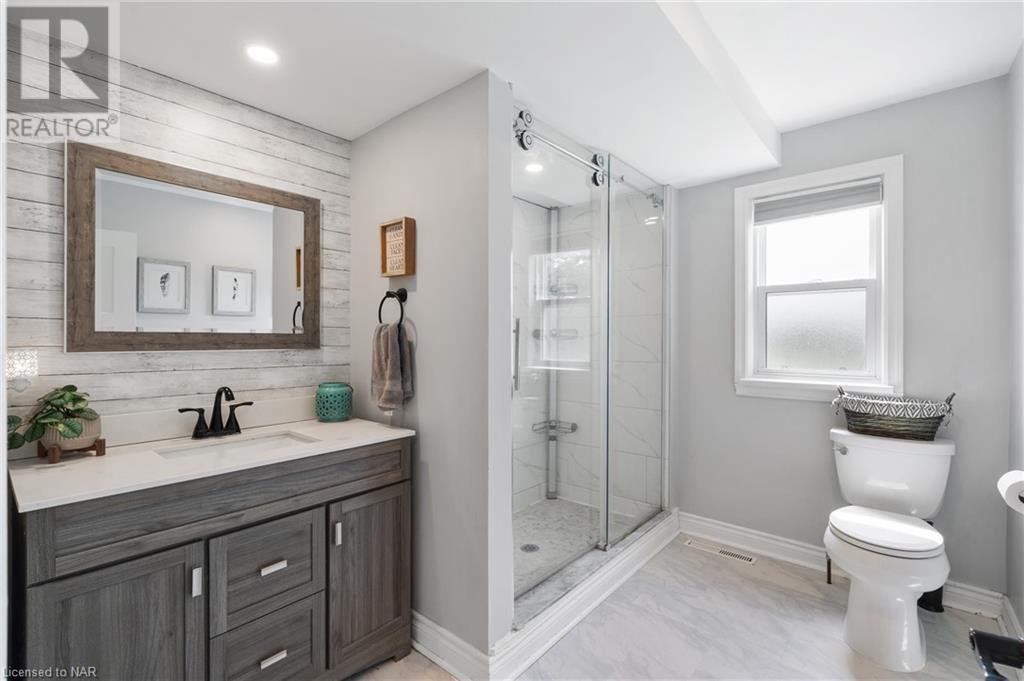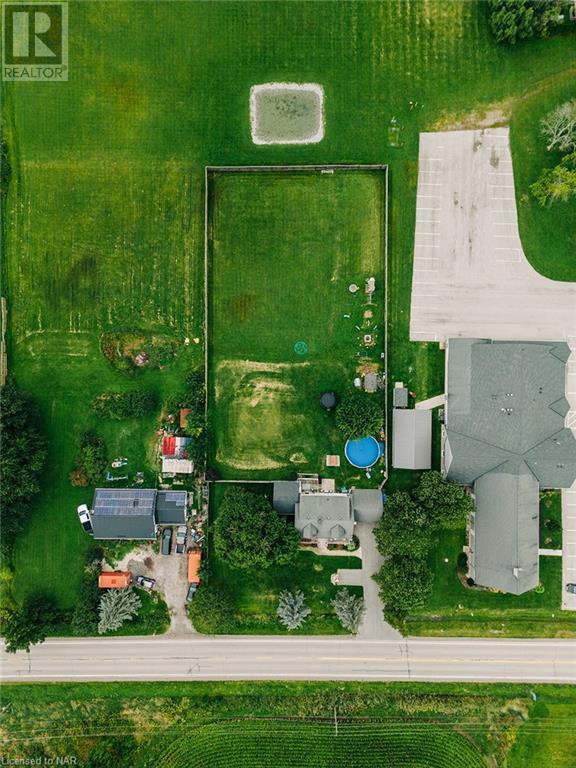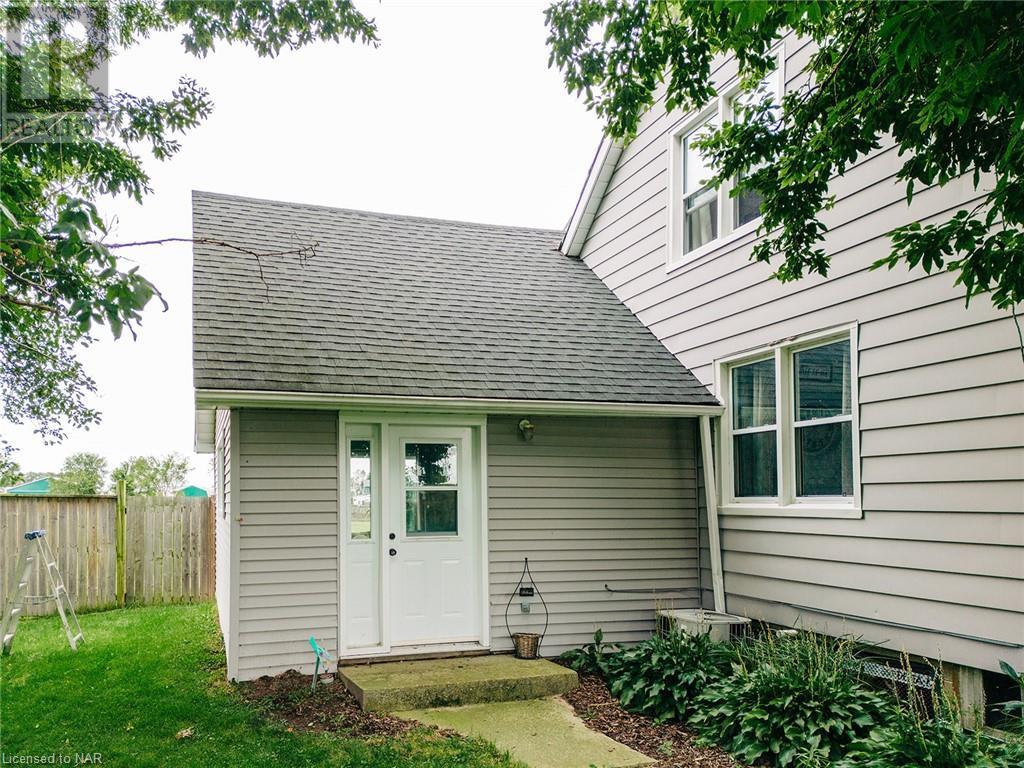74092 Wellandport Road Wellandport, Ontario L0R 2J0
$999,900
Welcome to 74092 Wellandport Road. Looks can be deceiving in this large true 4 bedroom and 2 bathroom farmhouse. Renovated and remodeled from top to bottom over the last 5 years highlighted by the open kitchen and dining area with custom kitchen, dining island, walk in pantry and appliance cupboard, stainless appliances and much more. Besides the 4 bedrooms, there are multiple ‘living’ areas on the main floor alone. With the kitchen and dining area, the large living room, and addition of the family room (which can also be used as an inlaw with its own separate entrance or much more). The extra spaces mean everyone has room to move and find quiet space. Both full bathrooms have been renovated and updated for design and practical layout. And the best part? Walk out to the back onto the large deck and makes way to the 1 acre dream lot your family will fall in love with. The basement is unfinished but has high ceilings and could easily be done, and also has a separate entrance from the breeze way so inlaw or investment opportunities would work well. The breeze way also connects the attached garage and screams of potential and would be very practical for family life. Come and see this gem today. (id:35492)
Property Details
| MLS® Number | 40611478 |
| Property Type | Single Family |
| Amenities Near By | Place Of Worship, Playground, Schools |
| Community Features | Quiet Area, Community Centre, School Bus |
| Equipment Type | None |
| Features | Country Residential |
| Parking Space Total | 7 |
| Rental Equipment Type | None |
Building
| Bathroom Total | 2 |
| Bedrooms Above Ground | 4 |
| Bedrooms Total | 4 |
| Appliances | Dishwasher, Dryer, Refrigerator, Stove, Washer |
| Architectural Style | 2 Level |
| Basement Development | Unfinished |
| Basement Type | Full (unfinished) |
| Constructed Date | 1954 |
| Construction Style Attachment | Detached |
| Cooling Type | Central Air Conditioning |
| Exterior Finish | Aluminum Siding |
| Heating Type | Forced Air |
| Stories Total | 2 |
| Size Interior | 2300 Sqft |
| Type | House |
| Utility Water | Cistern |
Parking
| Attached Garage |
Land
| Acreage | No |
| Land Amenities | Place Of Worship, Playground, Schools |
| Sewer | Septic System |
| Size Depth | 317 Ft |
| Size Frontage | 151 Ft |
| Size Total Text | 1/2 - 1.99 Acres |
| Zoning Description | Rh |
Rooms
| Level | Type | Length | Width | Dimensions |
|---|---|---|---|---|
| Second Level | Bedroom | 14'6'' x 12'7'' | ||
| Second Level | Bedroom | 12'8'' x 10'1'' | ||
| Second Level | 4pc Bathroom | 7'2'' x 6'10'' | ||
| Second Level | Bedroom | 10'2'' x 9'4'' | ||
| Second Level | Primary Bedroom | 15'1'' x 14'4'' | ||
| Main Level | Recreation Room | 19'6'' x 15'1'' | ||
| Main Level | Office | 11'3'' x 10'2'' | ||
| Main Level | 3pc Bathroom | 9'6'' x 7'9'' | ||
| Main Level | Living Room | 17'3'' x 14'5'' | ||
| Main Level | Eat In Kitchen | 10'6'' x 14'8'' | ||
| Main Level | Dining Room | 14'0'' x 12'10'' |
https://www.realtor.ca/real-estate/27132265/74092-wellandport-road-wellandport
Interested?
Contact us for more information

Ben Lockyer
Salesperson
www.benlockyer.com/
35 Maywood Avenue
St. Catharines, Ontario L2R 1C5
(905) 688-4561
www.homesniagara.com/








































