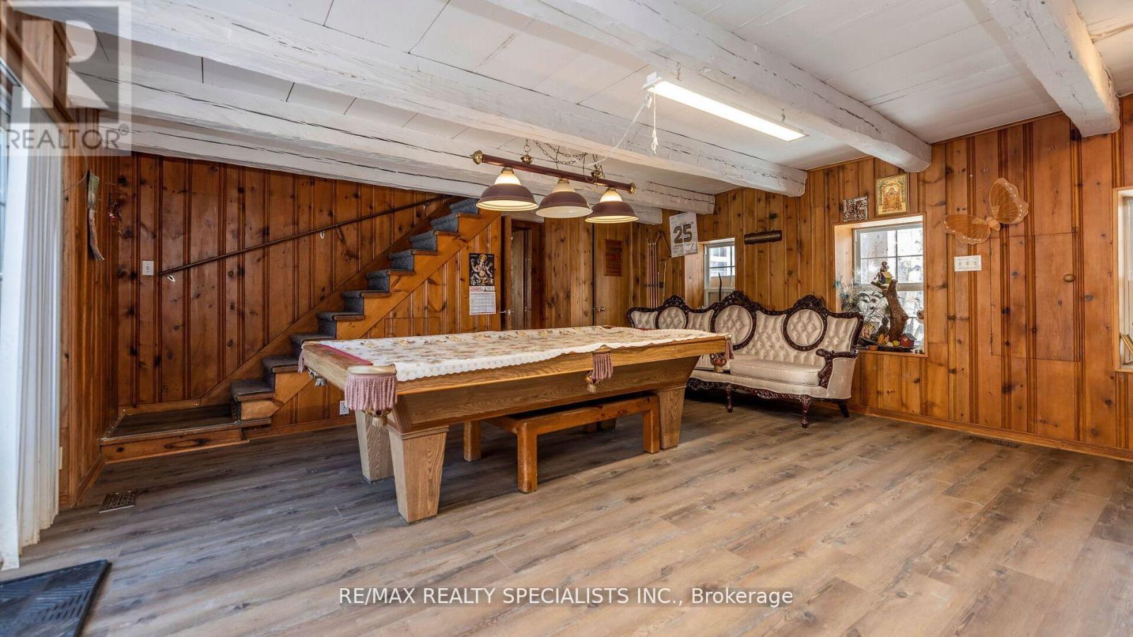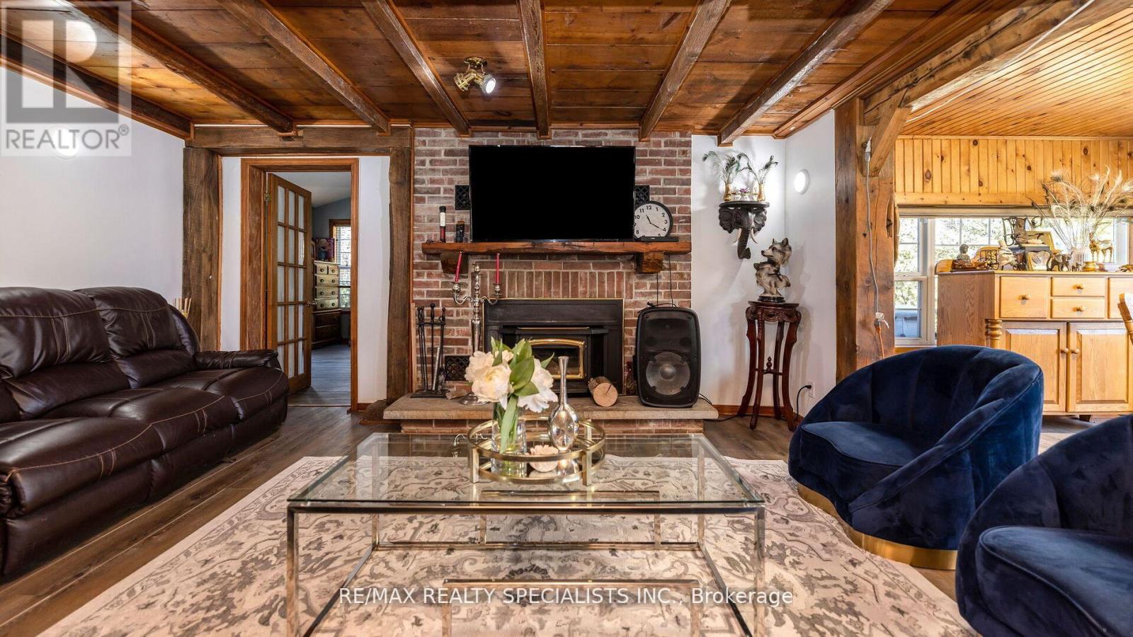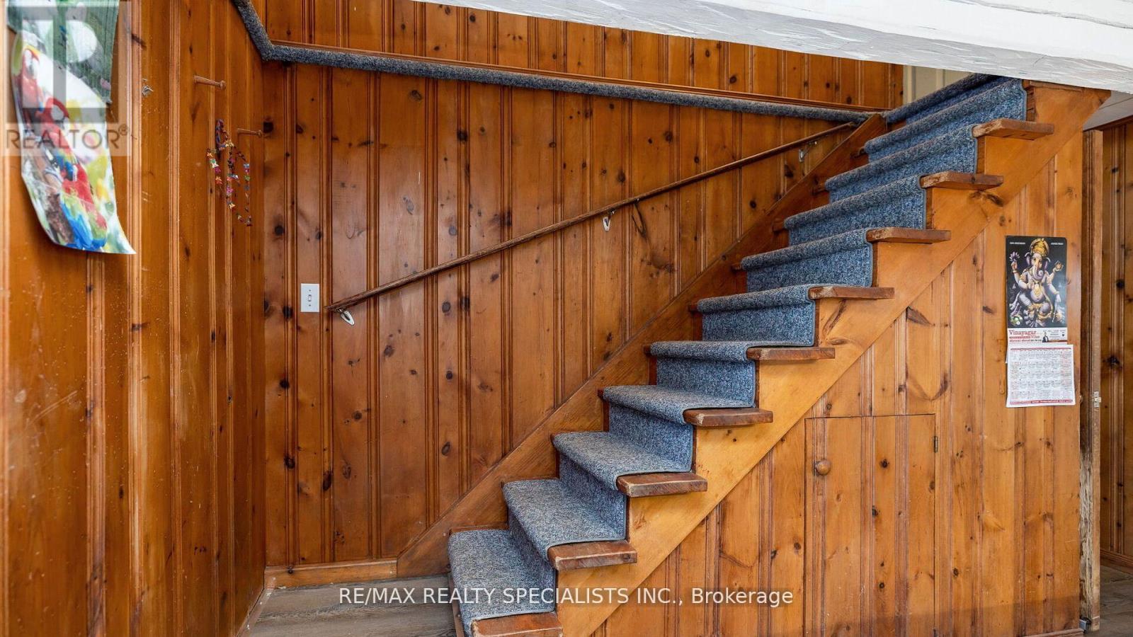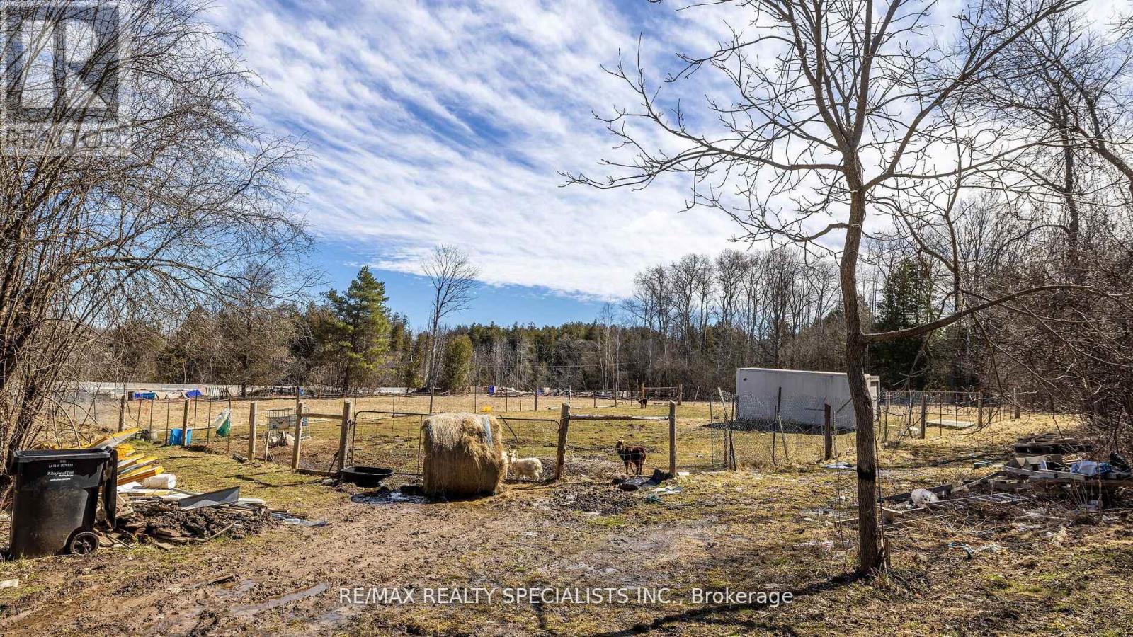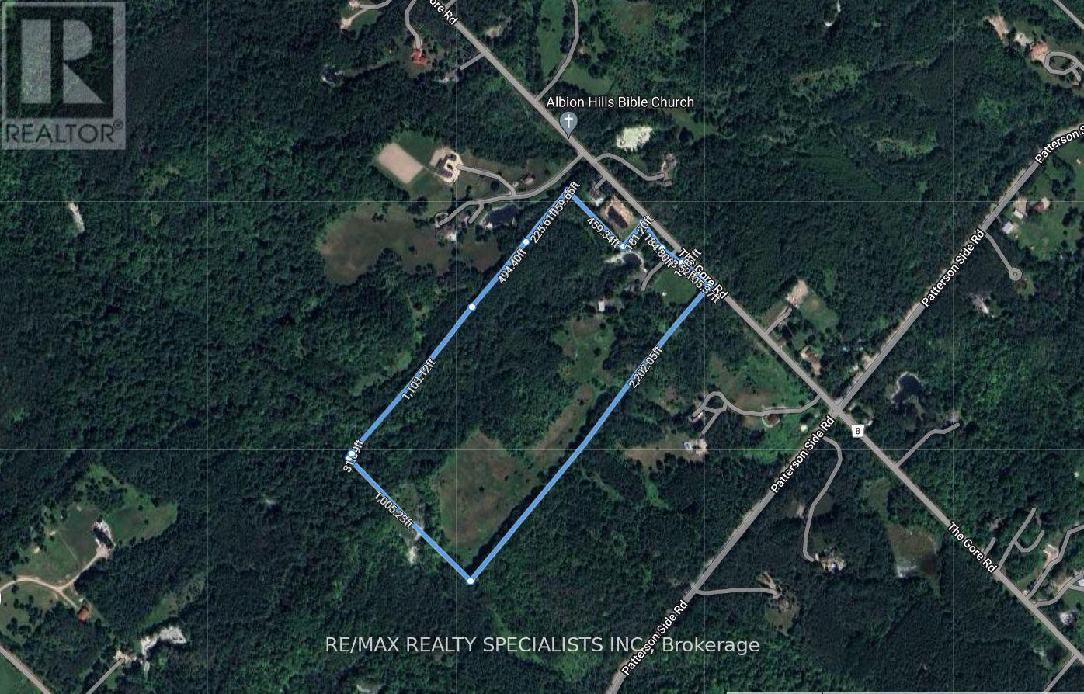17130 The Gore Road Caledon (Caledon East), Ontario L7K 2M4
$3,699,000
JUST ONE WORD !! WOW !! Nestled on 48 acres of picturesque countryside, this property is a sanctuary of endless possibilities. The original barn, boasting two levels of extra space, invites creativity for a home-based business or personalized workshop. Step inside the charming house,where character abounds with old wood beams, offering a romantic country lifestyle. Enjoy the tranquil pond and explore trails enveloped by trees, perfect for snowmobile rides or peaceful jogs. The home is designed for year-round comfort, featuring a hot water tub, a family room ideal for entertaining with a pool table, and recent upgrades including a heat pump, furnace, and AC. With over 50 dark walnut trees gracing the property, this is truly a must-have retreat. Welcome to your oasis, where every season brings its own magic. Don't miss out on this captivating opportunity **** EXTRAS **** HAT PUMP 2023 AC 2023 (id:35492)
Property Details
| MLS® Number | W9013918 |
| Property Type | Single Family |
| Community Name | Caledon East |
| Amenities Near By | Schools |
| Features | Conservation/green Belt |
| Parking Space Total | 10 |
| Structure | Barn |
| View Type | View |
Building
| Bathroom Total | 3 |
| Bedrooms Above Ground | 3 |
| Bedrooms Total | 3 |
| Appliances | Water Heater, Water Purifier, Blinds, Dishwasher, Dryer, Hot Tub, Microwave, Refrigerator, Stove, Washer, Water Softener |
| Construction Style Attachment | Detached |
| Cooling Type | Central Air Conditioning |
| Exterior Finish | Wood |
| Fireplace Present | Yes |
| Flooring Type | Hardwood, Ceramic |
| Foundation Type | Concrete, Block |
| Heating Fuel | Propane |
| Heating Type | Forced Air |
| Stories Total | 2 |
| Type | House |
Parking
| Detached Garage |
Land
| Acreage | No |
| Land Amenities | Schools |
| Sewer | Septic System |
| Size Depth | 2186 Ft |
| Size Frontage | 542 Ft |
| Size Irregular | 542 X 2186 Ft |
| Size Total Text | 542 X 2186 Ft |
| Surface Water | Lake/pond |
Rooms
| Level | Type | Length | Width | Dimensions |
|---|---|---|---|---|
| Main Level | Living Room | 8.99 m | 6.09 m | 8.99 m x 6.09 m |
| Main Level | Dining Room | 8.99 m | 6.09 m | 8.99 m x 6.09 m |
| Main Level | Kitchen | 3.89 m | 3.5 m | 3.89 m x 3.5 m |
| Main Level | Family Room | 6.69 m | 6.09 m | 6.69 m x 6.09 m |
| Main Level | Primary Bedroom | 4.74 m | 4.74 m | 4.74 m x 4.74 m |
| Upper Level | Bedroom | 4.86 m | 4.86 m | 4.86 m x 4.86 m |
| Upper Level | Bedroom 2 | 4.86 m | 4.86 m | 4.86 m x 4.86 m |
Utilities
| Cable | Available |
https://www.realtor.ca/real-estate/27132552/17130-the-gore-road-caledon-caledon-east-caledon-east
Interested?
Contact us for more information

Jassi Panag
Broker
WWW.TEAMPANAG.COM
https://www.facebook.com/TEAMPANAG/?ref=bookmarks

490 Bramalea Road Suite 400
Brampton, Ontario L6T 0G1
(905) 456-3232
(905) 455-7123
Charanjit Jassar
Salesperson
www.TEAMPANAG.COM

490 Bramalea Road Suite 400
Brampton, Ontario L6T 0G1
(905) 456-3232
(905) 455-7123




