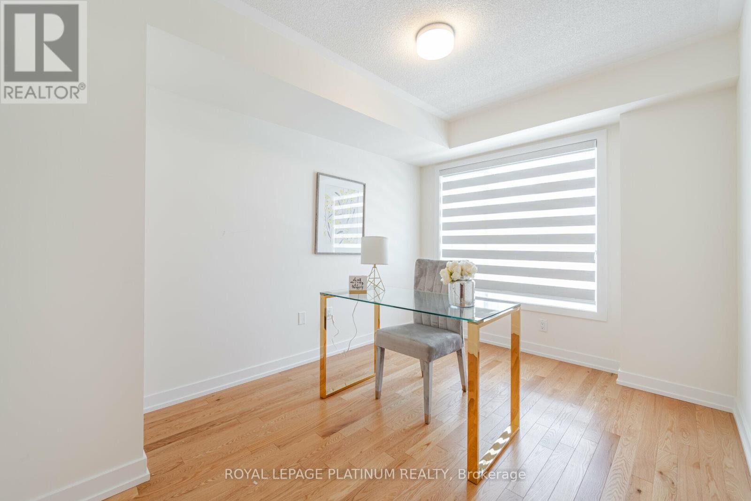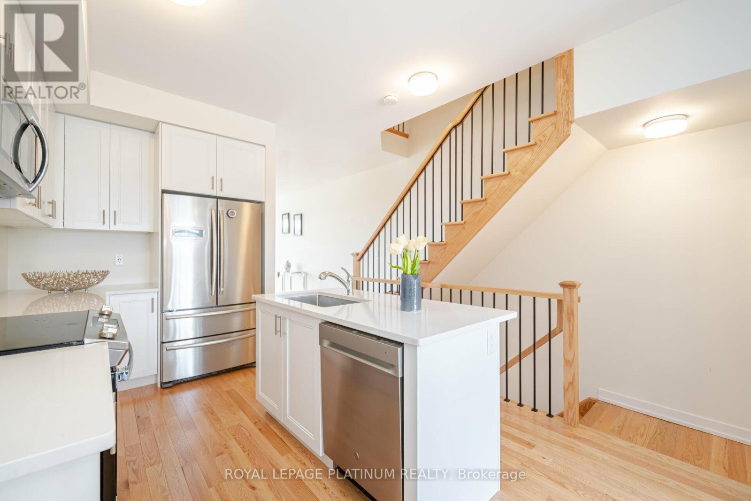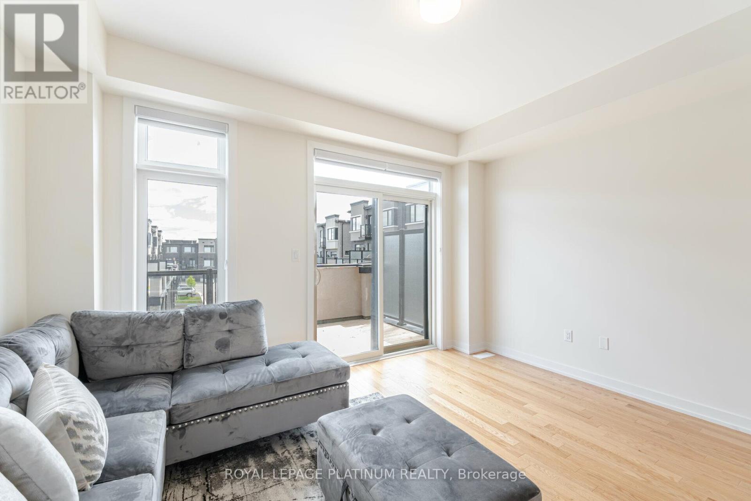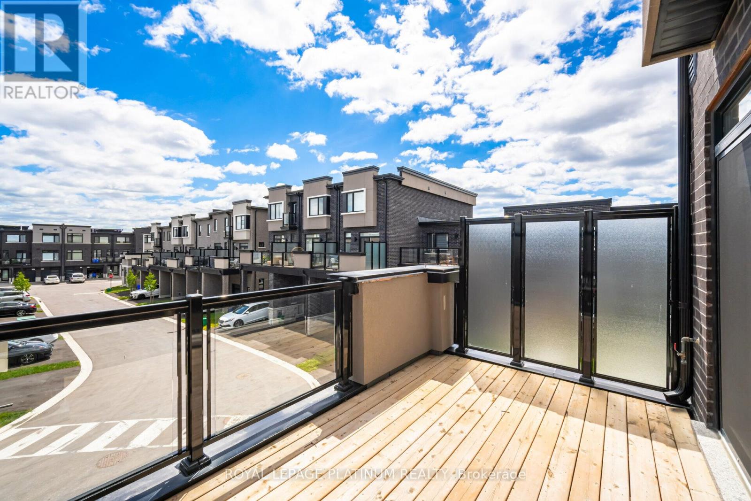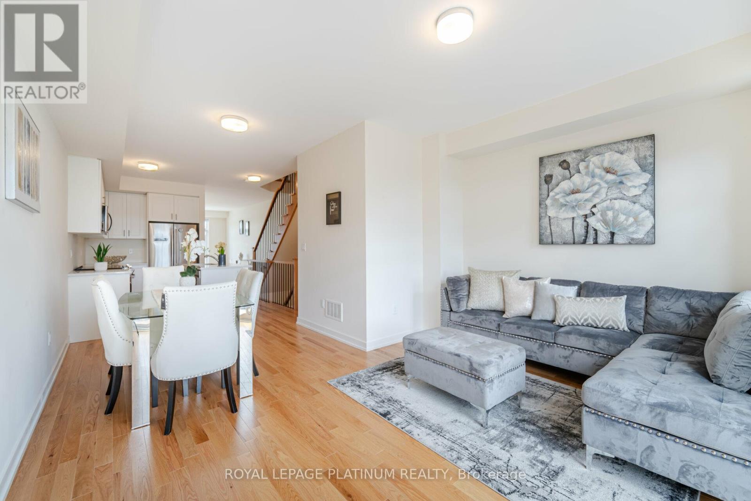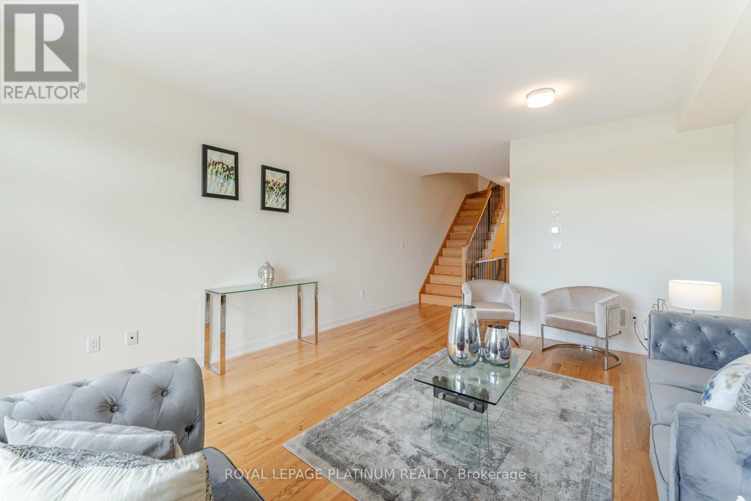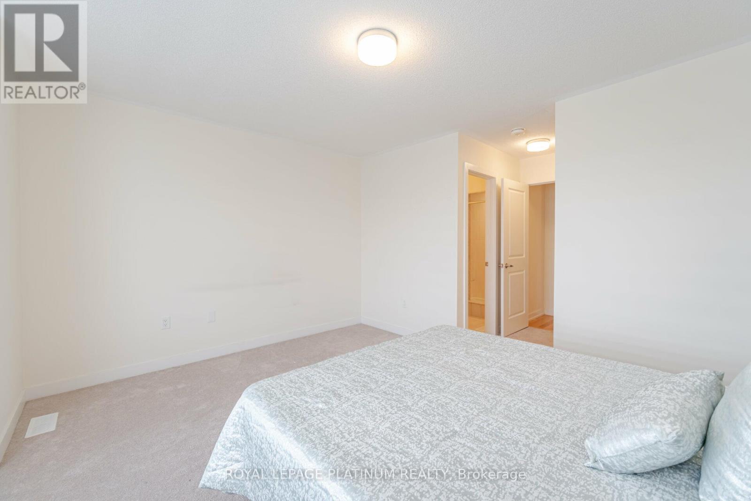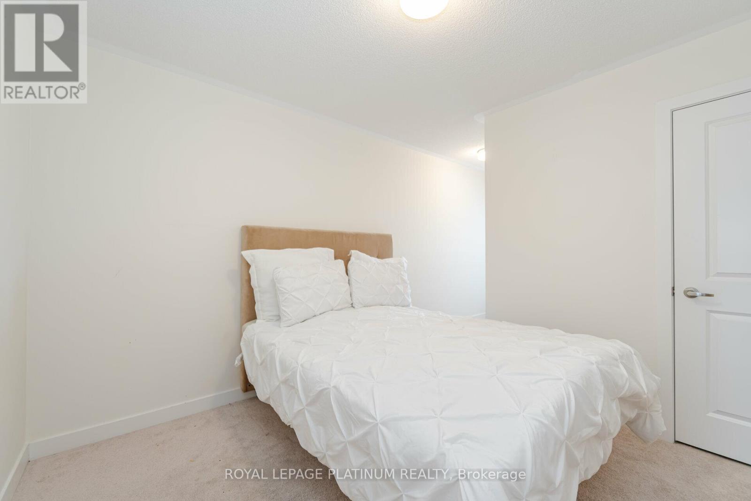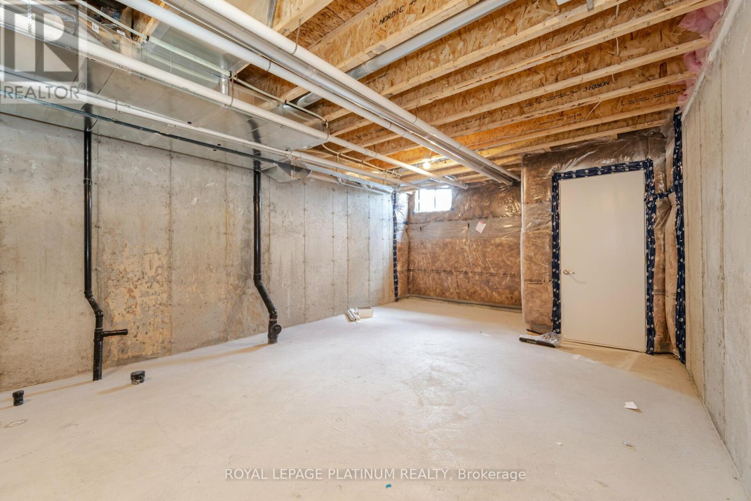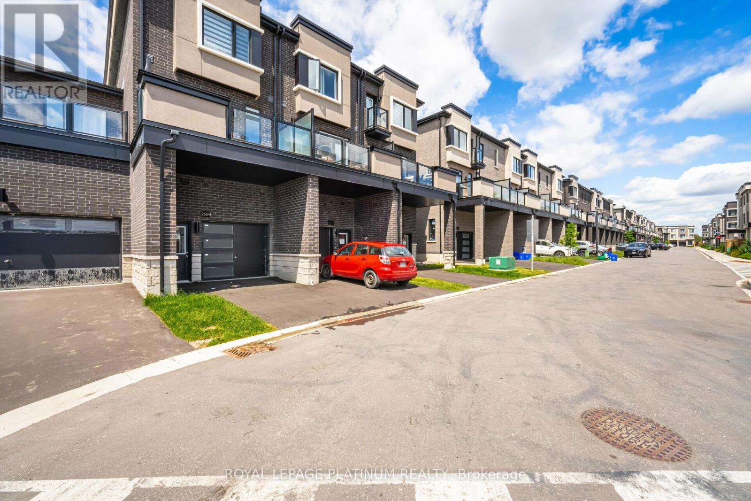2594 Castlegate Crossing Pickering (Duffin Heights), Ontario L1X 0H9
$899,000
Welcome to your new, sophisticated sanctuary. Discover modern elegance in this approx. 2000 sq. ft. stunning house with separate family and living room that enhance its spaciousness. Only a year old, it offers 3+1 bedrooms, 4 bathrooms and a fully functional layout, a serene balcony, and luxurious finishes like quartz countertops and hardwood floors. The expansive patio is perfect for gatherings or relaxation. This gem is a rare find in the prime Pickering area, steps away from Highways, restaurants, grocery stores, shopping centers, banks, the City's historical attractions, Places of Worship and many more. This home embodies contemporary style and practical living, providing a perfect blend of luxury and accessibility for your ideal lifestyle. 200 AMP electrical system equipped with an electric car charging option & many more $$$ spent on upgrades. **** EXTRAS **** POTL fee of $66.77 (id:35492)
Property Details
| MLS® Number | E8487256 |
| Property Type | Single Family |
| Community Name | Duffin Heights |
| Parking Space Total | 2 |
Building
| Bathroom Total | 4 |
| Bedrooms Above Ground | 3 |
| Bedrooms Below Ground | 1 |
| Bedrooms Total | 4 |
| Appliances | Blinds, Dishwasher, Dryer, Refrigerator, Stove, Washer |
| Basement Development | Unfinished |
| Basement Type | Full (unfinished) |
| Construction Style Attachment | Attached |
| Cooling Type | Central Air Conditioning |
| Exterior Finish | Brick, Stucco |
| Flooring Type | Hardwood, Carpeted |
| Foundation Type | Poured Concrete |
| Half Bath Total | 2 |
| Heating Fuel | Natural Gas |
| Heating Type | Forced Air |
| Stories Total | 3 |
| Type | Row / Townhouse |
| Utility Water | Municipal Water |
Parking
| Garage |
Land
| Acreage | No |
| Sewer | Sanitary Sewer |
| Size Depth | 83 Ft ,7 In |
| Size Frontage | 14 Ft ,9 In |
| Size Irregular | 14.78 X 83.59 Ft |
| Size Total Text | 14.78 X 83.59 Ft |
Rooms
| Level | Type | Length | Width | Dimensions |
|---|---|---|---|---|
| Second Level | Living Room | 4.24 m | 6.15 m | 4.24 m x 6.15 m |
| Second Level | Kitchen | 3.2 m | 3.35 m | 3.2 m x 3.35 m |
| Second Level | Family Room | 4.24 m | 3.35 m | 4.24 m x 3.35 m |
| Second Level | Eating Area | 2.74 m | 2.74 m | 2.74 m x 2.74 m |
| Third Level | Primary Bedroom | 4.24 m | 3.76 m | 4.24 m x 3.76 m |
| Third Level | Bedroom 2 | 3.05 m | 3.05 m | 3.05 m x 3.05 m |
| Third Level | Bedroom 3 | 3.05 m | 2.6 m | 3.05 m x 2.6 m |
| Main Level | Bedroom | 2.74 m | 3.6 m | 2.74 m x 3.6 m |
Interested?
Contact us for more information

Aman Khattra
Salesperson
(647) 299-0051
www.amankhattra.com/
https://www.facebook.com/profile.php?id=100088677622583
https://www.linkedin.com/in/aman-khattra-5651a7226/
2 County Court Blvd #202
Brampton, Ontario L6W 3W8
(905) 451-3999
(905) 451-3666
https://www.royallepageplatinumrealty.ca/
Neel Kataria
Salesperson
2 County Court Blvd #202
Brampton, Ontario L6W 3W8
(905) 451-3999
(905) 451-3666
https://www.royallepageplatinumrealty.ca/





