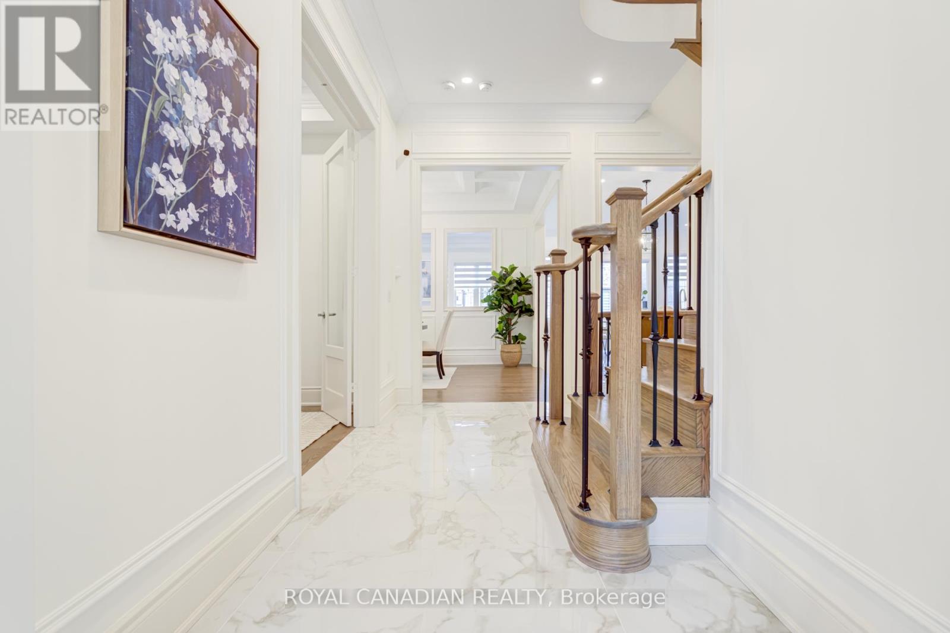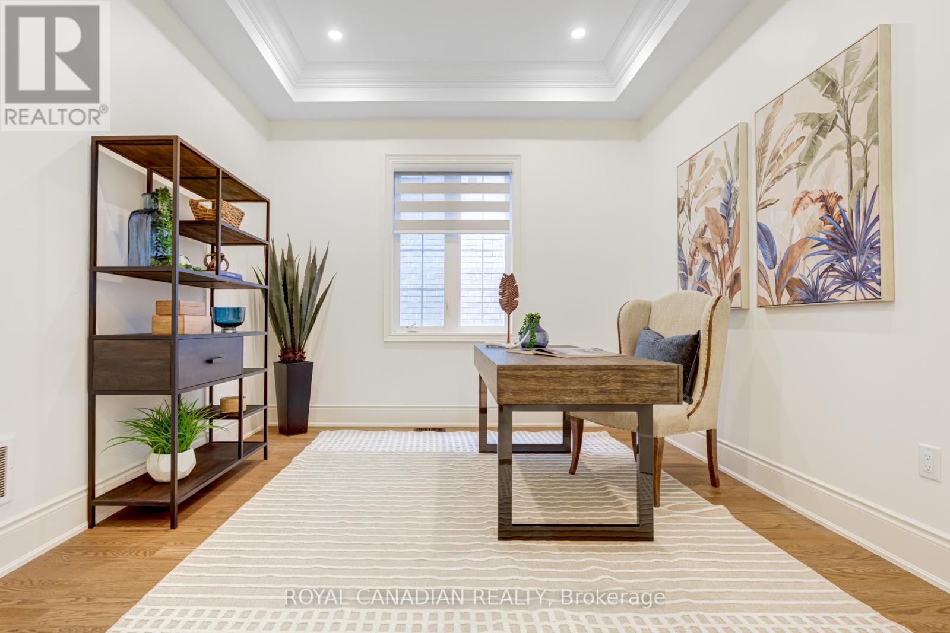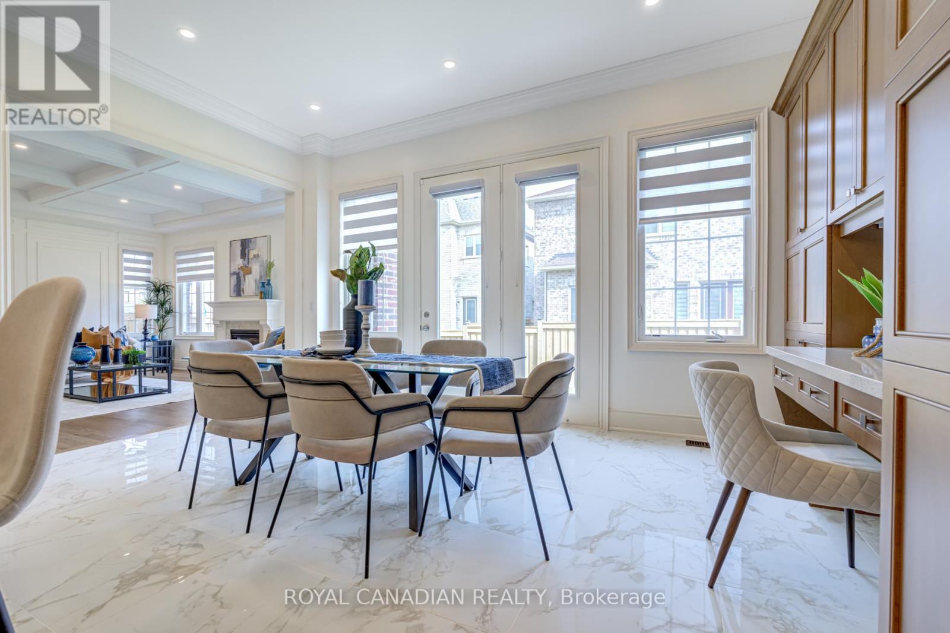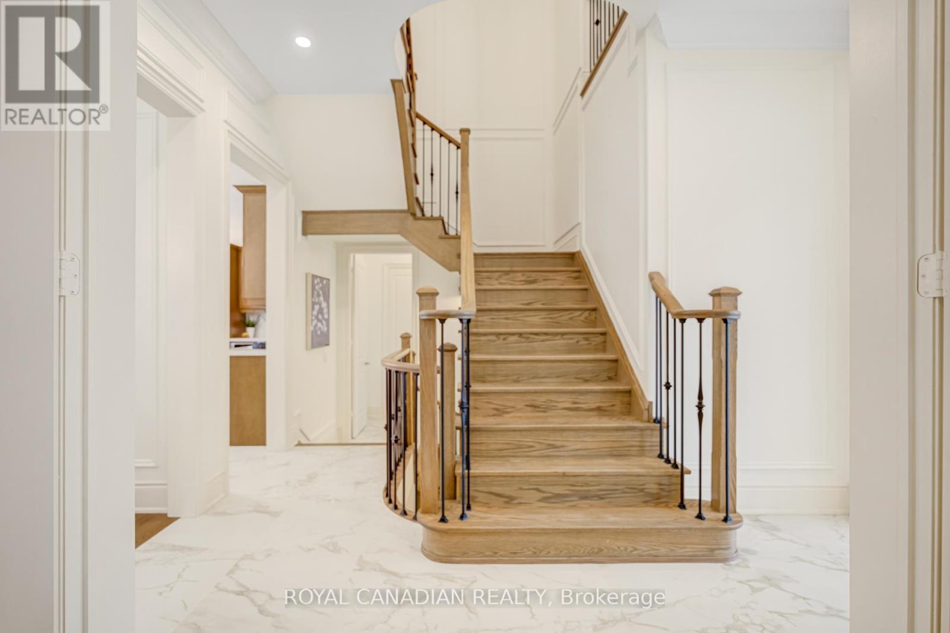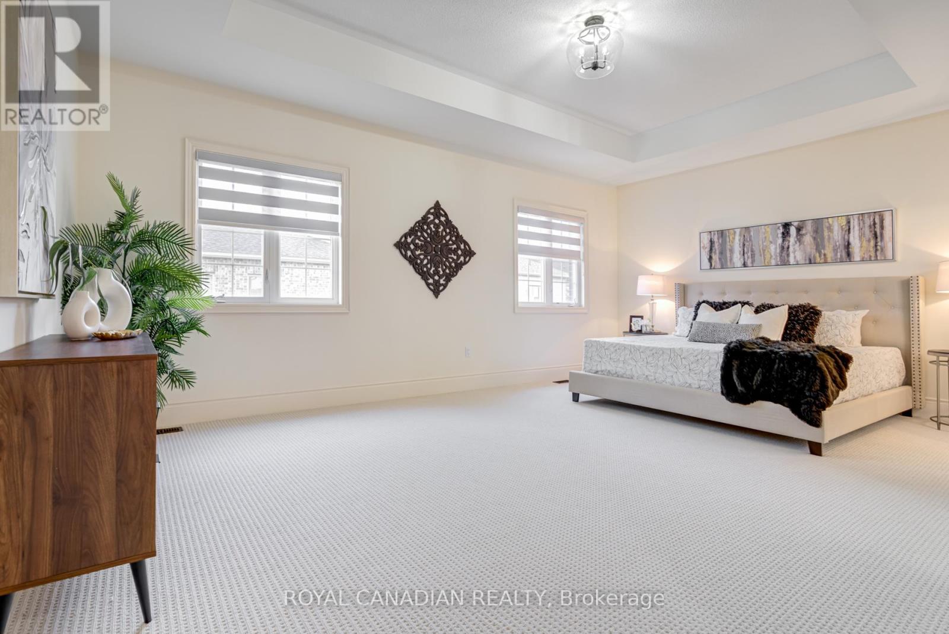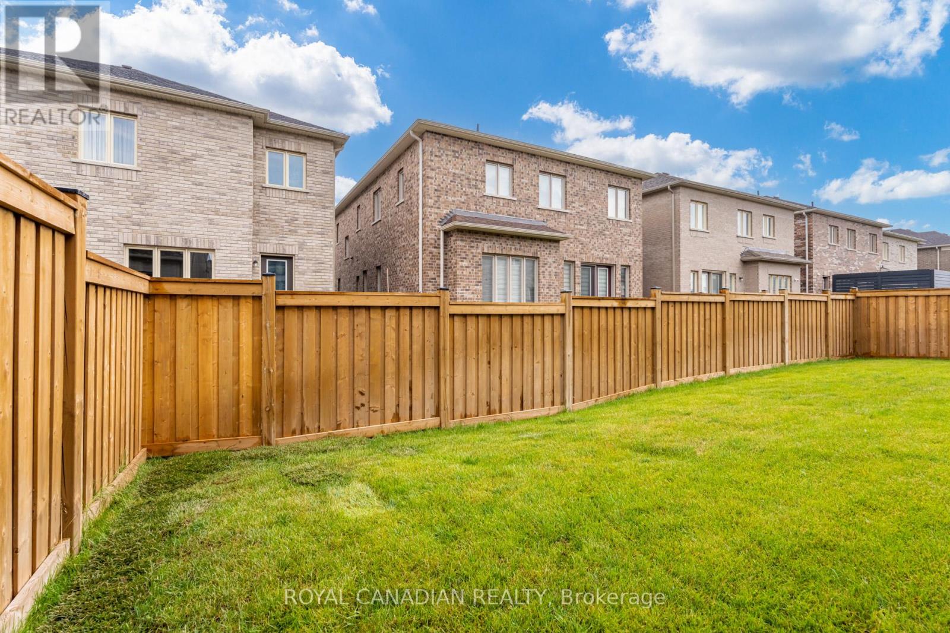14 Suttonrail Way Whitchurch-Stouffville (Stouffville), Ontario L4A 4X5
$1,999,888
Experience luxury in this stunning, approx 3800 sqft,5 Bed 4 Bath home on a 48 ft premium lot. Upon entering you're welcomed by 10-ft ceilings on the main floor & 9-ft ceilings on the 2nd floor, creating a spacious and airy ambiance. The main floor features upgraded flooring, crown mouldings, wainscoting, 8-ft doors and an expansive office with French doors, perfect for a professional workspace. The gourmet kitchen is a chef's delight, equipped with top-of-the-line appliances and ample counter space. Entertain guests in the formal living and dining rooms. The dining room features a custom ceiling, adding an elegant touch. Relax in the generously sized family room, highlighted by a beautiful waffle ceiling. The upgraded staircase leads to the upper level, where you'll find well-appointed bedrooms and luxurious bathrooms, with upgraded finishes & a laundry. 15 mins to Hwy 404, 9 mins to Markham & walking distance to school. Don't miss the opportunity to make this dream home yours. (id:35492)
Property Details
| MLS® Number | N8472134 |
| Property Type | Single Family |
| Community Name | Stouffville |
| Parking Space Total | 4 |
Building
| Bathroom Total | 4 |
| Bedrooms Above Ground | 5 |
| Bedrooms Total | 5 |
| Appliances | Dishwasher, Microwave, Refrigerator, Stove |
| Basement Development | Unfinished |
| Basement Type | Full (unfinished) |
| Construction Style Attachment | Detached |
| Cooling Type | Central Air Conditioning |
| Exterior Finish | Brick, Stone |
| Fireplace Present | Yes |
| Flooring Type | Hardwood, Porcelain Tile |
| Half Bath Total | 1 |
| Heating Fuel | Natural Gas |
| Heating Type | Forced Air |
| Stories Total | 2 |
| Type | House |
| Utility Water | Municipal Water |
Parking
| Garage |
Land
| Acreage | No |
| Sewer | Sanitary Sewer |
| Size Depth | 98 Ft ,11 In |
| Size Frontage | 48 Ft ,1 In |
| Size Irregular | 48.16 X 98.94 Ft |
| Size Total Text | 48.16 X 98.94 Ft |
Rooms
| Level | Type | Length | Width | Dimensions |
|---|---|---|---|---|
| Second Level | Bedroom 4 | 3.66 m | 3.96 m | 3.66 m x 3.96 m |
| Second Level | Bedroom 5 | 3.84 m | 4.27 m | 3.84 m x 4.27 m |
| Second Level | Primary Bedroom | 4.15 m | 6.31 m | 4.15 m x 6.31 m |
| Second Level | Bedroom 2 | 3.35 m | 4.21 m | 3.35 m x 4.21 m |
| Second Level | Bedroom 3 | 3.96 m | 5.43 m | 3.96 m x 5.43 m |
| Main Level | Living Room | 3.35 m | 3.96 m | 3.35 m x 3.96 m |
| Main Level | Dining Room | 3.66 m | 5.49 m | 3.66 m x 5.49 m |
| Main Level | Office | 3.35 m | 3.54 m | 3.35 m x 3.54 m |
| Main Level | Kitchen | 3.96 m | 5.79 m | 3.96 m x 5.79 m |
| Main Level | Family Room | 4.27 m | 5.79 m | 4.27 m x 5.79 m |
| Main Level | Eating Area | 4.27 m | 5.79 m | 4.27 m x 5.79 m |
| Main Level | Mud Room | 3.35 m | 2.62 m | 3.35 m x 2.62 m |
Interested?
Contact us for more information
Jasjit Litt
Salesperson

2896 Slough St Unit #1
Mississauga, Ontario L4T 1G3
(905) 364-0727
(905) 364-0728
www.royalcanadianrealty.com









