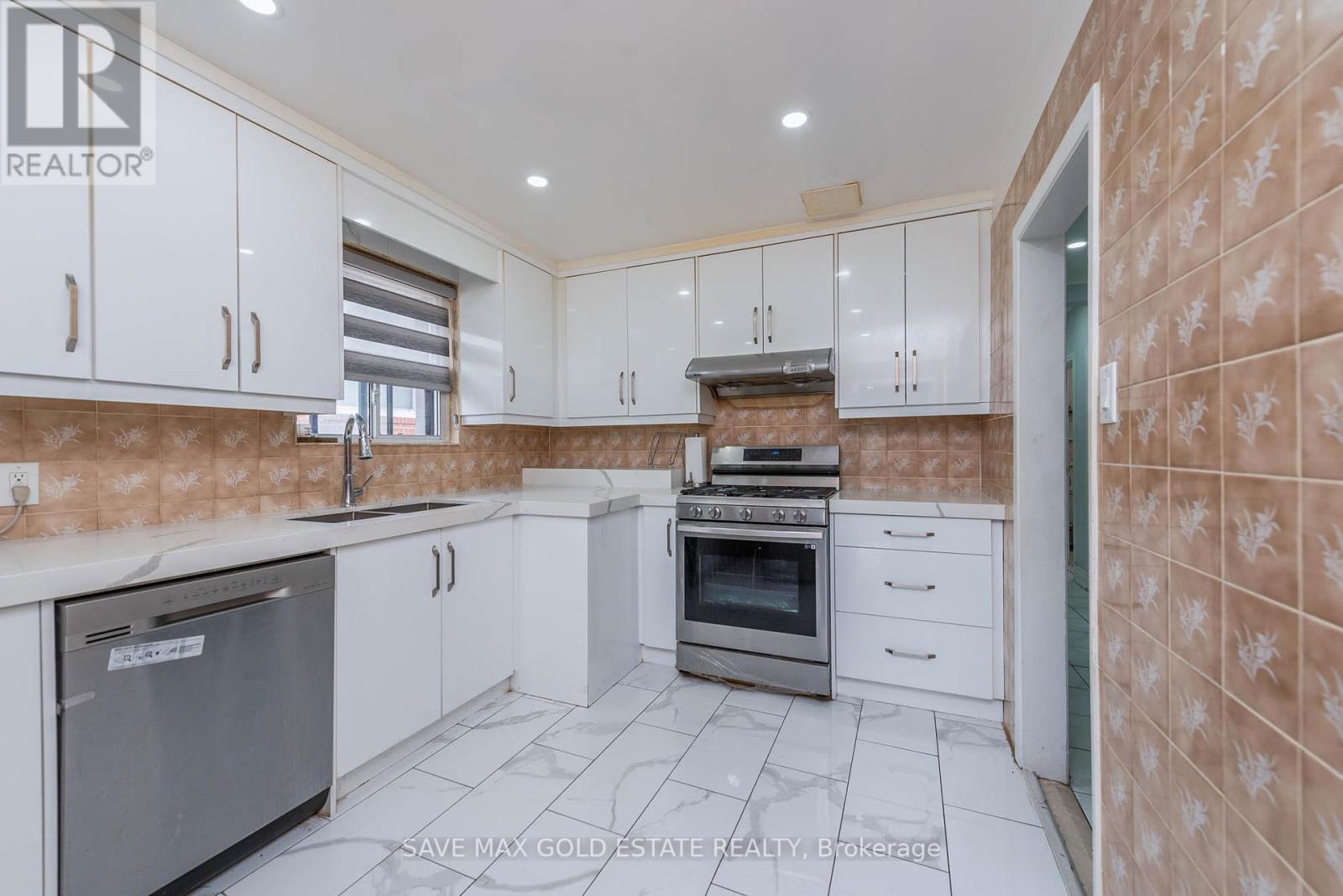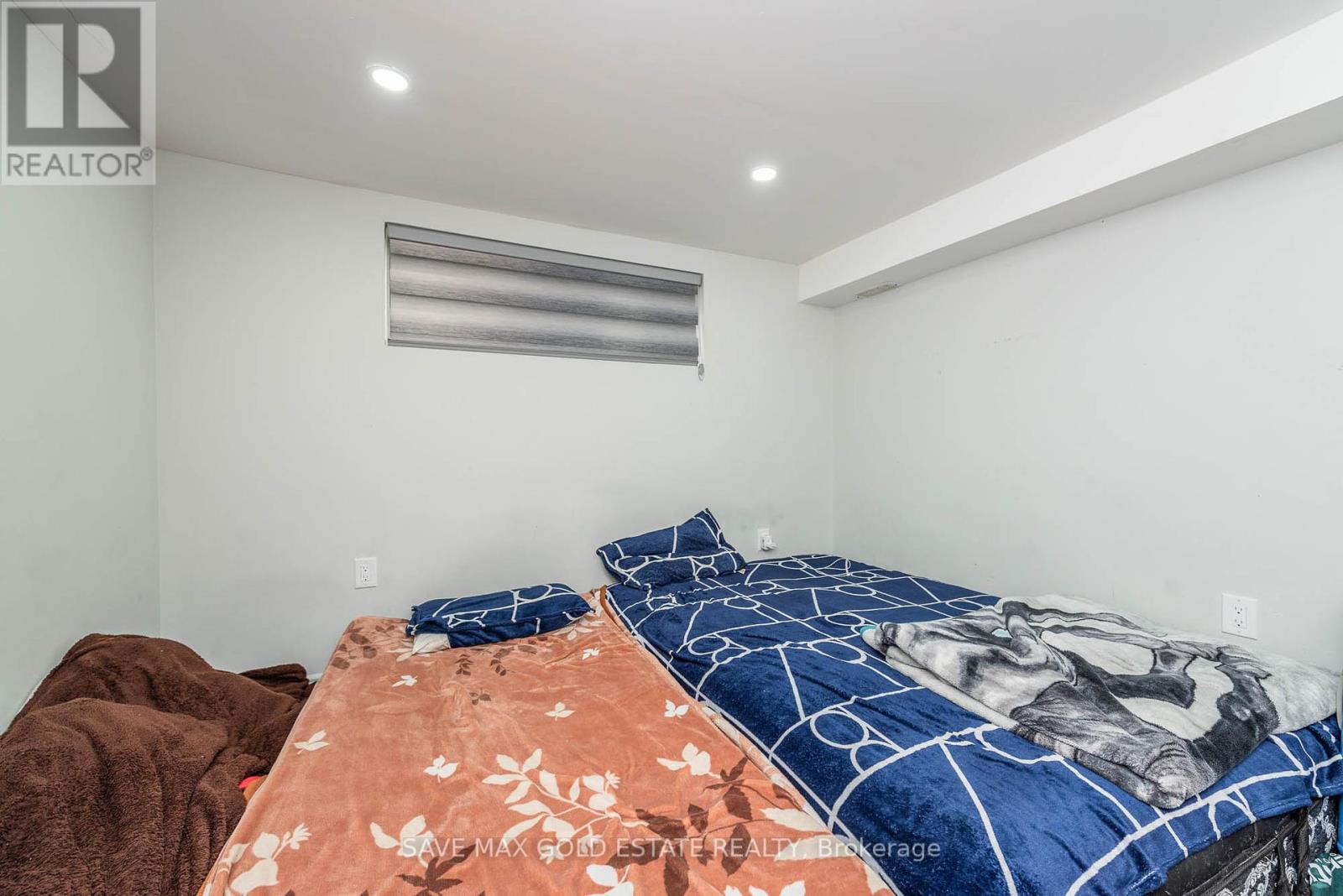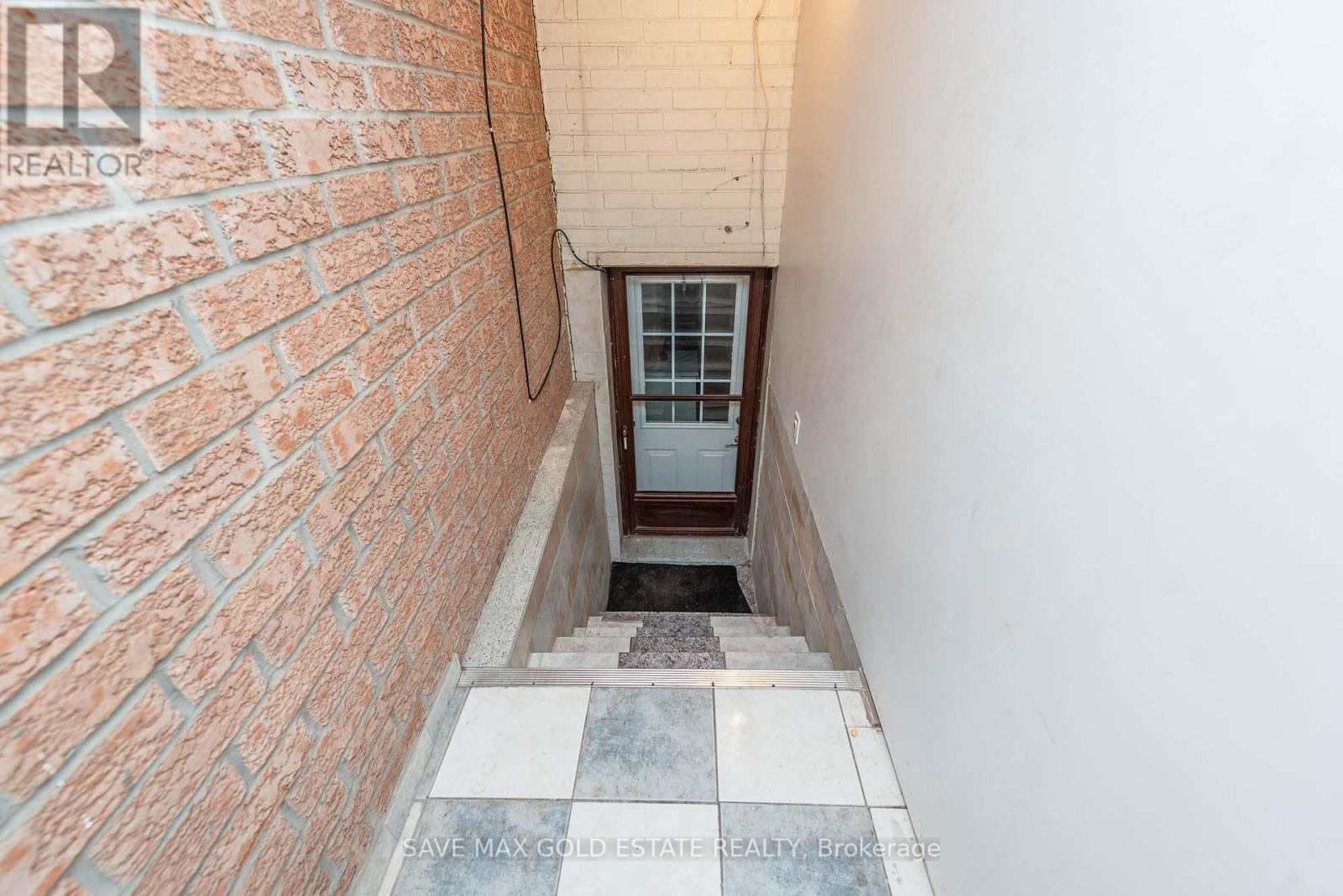36 Lanyard Road Toronto (Humbermede), Ontario M9M 1Y7
$1,399,900
Discover the charm of this beautifully renovated semi-detached bungalow, ideal for investors. The main floor features 3 spacious bedrooms, 2 fully renovated washrooms, new flooring, baseboards, stylish pot lights, and a modern kitchen with top-of-the-line stainless steel appliances. The basement includes a 2+2 bedroom plus 1+1 washroom unit rented for $2,500 each/month and a studio with a washroom rented for $1,500/month. The main floor can be rented for $4000+. At the back, there are 2 rooms that can be rented as storage units for $1000/month as extra income. This fully transformed home offers great income potential in a desirable neighborhood! **** EXTRAS **** 2 separate basement entrances,1 studio with washroom and separate entrance, units offer excellent additional income .and 2 rental storage Just steps from local transit, schools, stores, banks and Finch West IRT located near ideal amenities (id:35492)
Property Details
| MLS® Number | W8464324 |
| Property Type | Single Family |
| Community Name | Humbermede |
| Amenities Near By | Schools, Place Of Worship, Park, Hospital |
| Parking Space Total | 4 |
Building
| Bathroom Total | 4 |
| Bedrooms Above Ground | 3 |
| Bedrooms Below Ground | 4 |
| Bedrooms Total | 7 |
| Appliances | Water Heater |
| Architectural Style | Bungalow |
| Basement Features | Apartment In Basement, Separate Entrance |
| Basement Type | N/a |
| Construction Style Attachment | Semi-detached |
| Cooling Type | Central Air Conditioning |
| Exterior Finish | Stucco, Stone |
| Foundation Type | Unknown |
| Heating Fuel | Natural Gas |
| Heating Type | Forced Air |
| Stories Total | 1 |
| Type | House |
| Utility Water | Municipal Water |
Land
| Acreage | No |
| Land Amenities | Schools, Place Of Worship, Park, Hospital |
| Sewer | Septic System |
| Size Depth | 120 Ft |
| Size Frontage | 29 Ft ,11 In |
| Size Irregular | 29.99 X 120 Ft |
| Size Total Text | 29.99 X 120 Ft |
Rooms
| Level | Type | Length | Width | Dimensions |
|---|---|---|---|---|
| Basement | Kitchen | 3.5 m | 5.08 m | 3.5 m x 5.08 m |
| Main Level | Kitchen | 2.76 m | 2.33 m | 2.76 m x 2.33 m |
| Main Level | Living Room | 3.4 m | 6.52 m | 3.4 m x 6.52 m |
| Main Level | Eating Area | 2.75 m | 1.88 m | 2.75 m x 1.88 m |
| Main Level | Dining Room | 3.4 m | 3.73 m | 3.4 m x 3.73 m |
| Main Level | Primary Bedroom | 3.37 m | 3.86 m | 3.37 m x 3.86 m |
| Main Level | Bedroom 2 | 2.79 m | 3.86 m | 2.79 m x 3.86 m |
| Main Level | Bedroom 3 | 2.77 m | 2.92 m | 2.77 m x 2.92 m |
https://www.realtor.ca/real-estate/27073207/36-lanyard-road-toronto-humbermede-humbermede
Interested?
Contact us for more information
Saeed Ahmad Zia
Salesperson
79 Bramsteele Rd #2
Brampton, Ontario L6W 3K6
(905) 858-9700











































