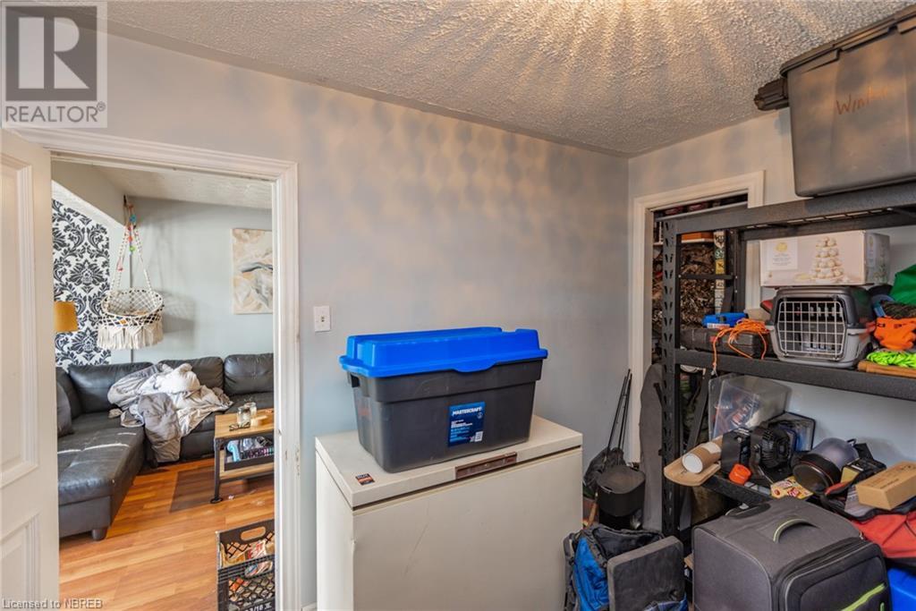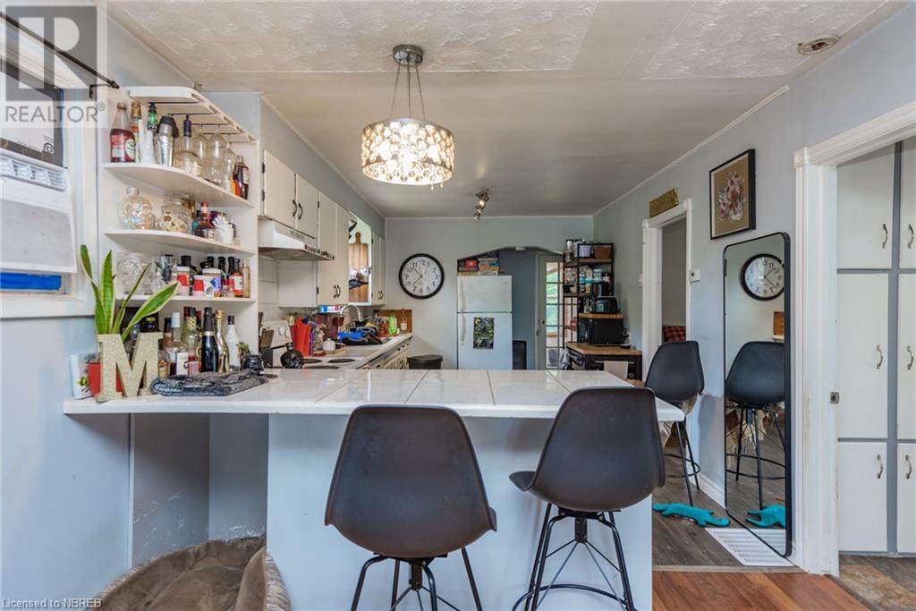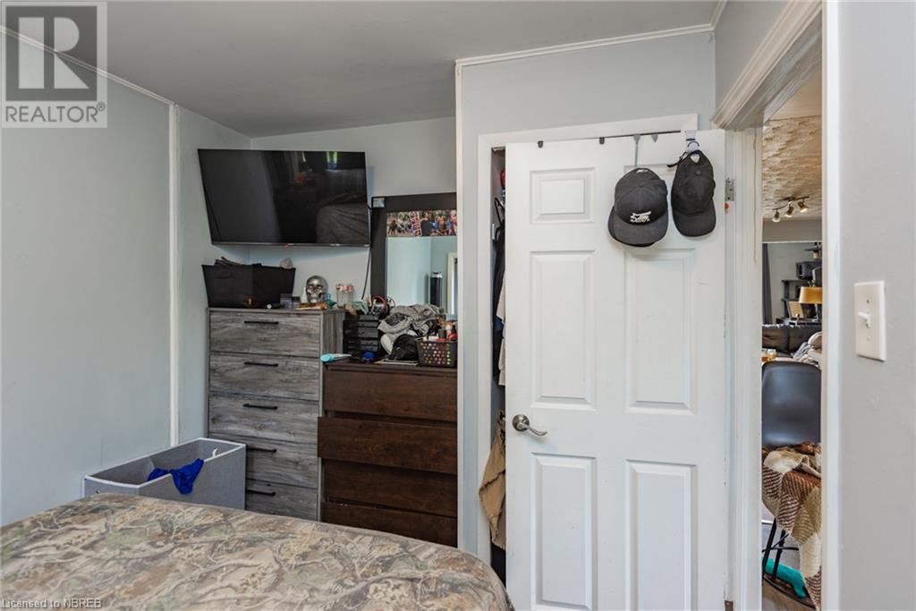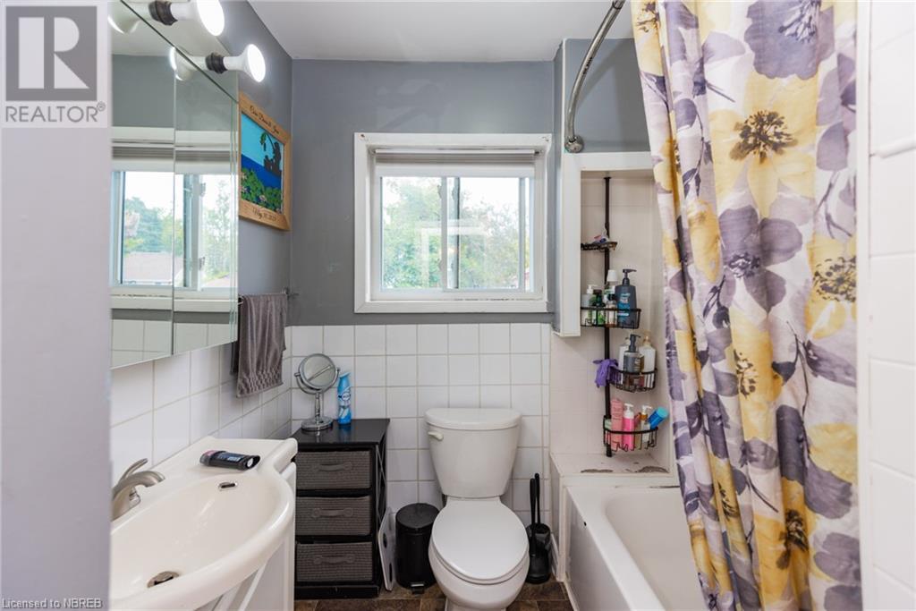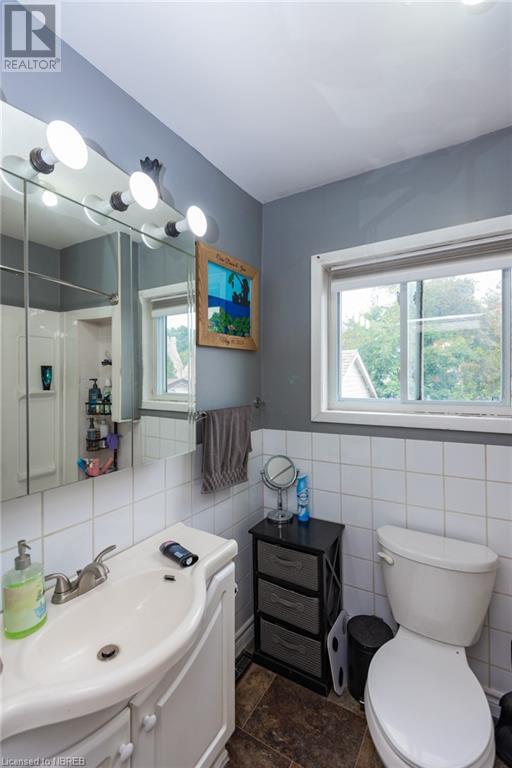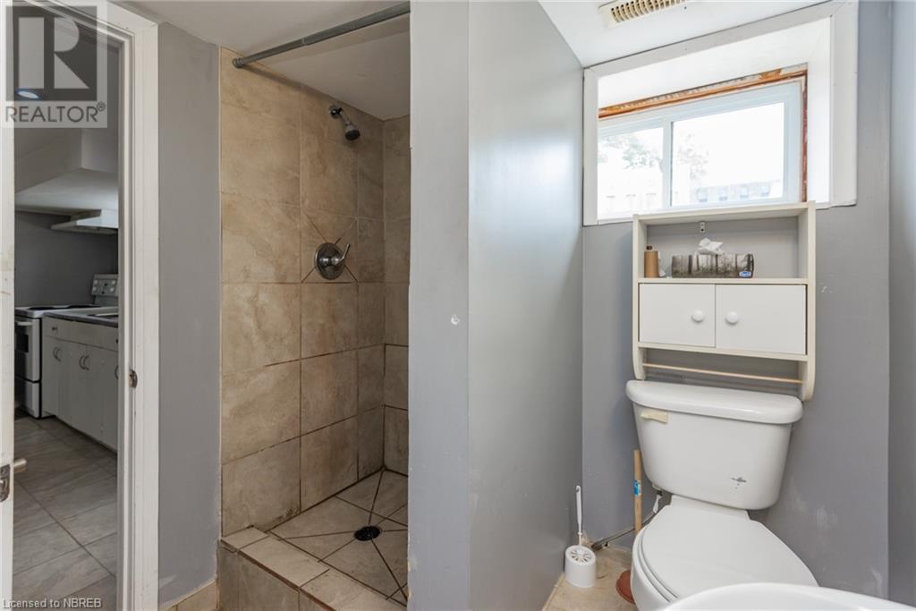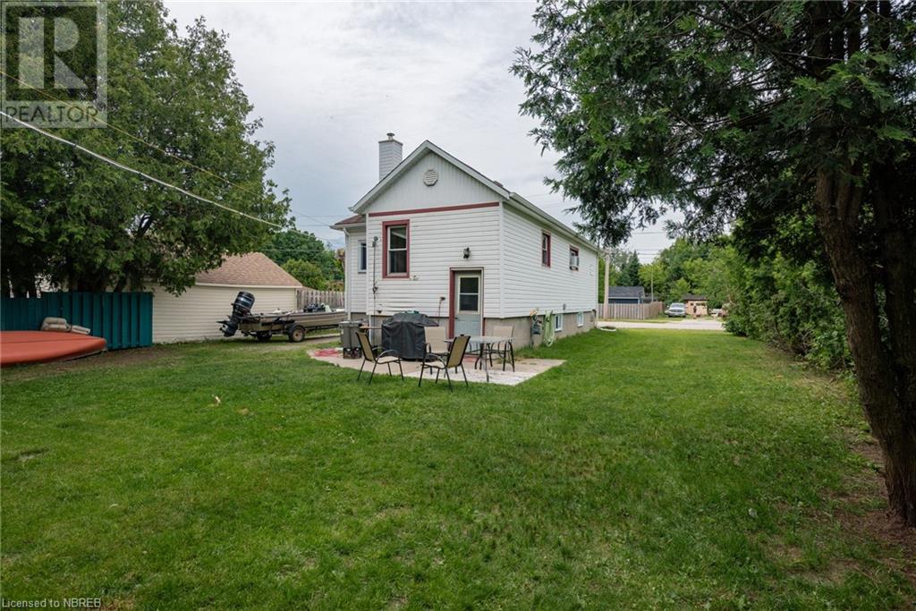2168 Pearson Street North Bay, Ontario P1B 6V3
$359,900
Located in a prime area of town, this charming home is just steps away from all essential amenities, making everyday living convenient and enjoyable. Upstairs, you'll find two cozy bedrooms and an inviting open-concept space that seamlessly combines the kitchen, dining room, and living room, perfect for modern living and entertaining. The lower level boasts a fully equipped summer kitchen, an additional bedroom, and a full bathroom, providing ample space for guests, extended family, or a granny suite. With a separate entrance at the back, this setup offers privacy and independence for everyone. The private backyard is an oasis of tranquility, ideal for relaxation and outdoor activities. (id:35492)
Property Details
| MLS® Number | 40608389 |
| Property Type | Single Family |
| Amenities Near By | Airport, Hospital, Public Transit |
| Equipment Type | Water Heater |
| Features | Southern Exposure, Crushed Stone Driveway, In-law Suite |
| Parking Space Total | 5 |
| Rental Equipment Type | Water Heater |
Building
| Bathroom Total | 2 |
| Bedrooms Above Ground | 2 |
| Bedrooms Below Ground | 1 |
| Bedrooms Total | 3 |
| Appliances | Refrigerator, Stove |
| Architectural Style | Bungalow |
| Basement Development | Finished |
| Basement Type | Full (finished) |
| Constructed Date | 1947 |
| Construction Style Attachment | Detached |
| Cooling Type | None |
| Exterior Finish | Brick, Vinyl Siding |
| Fire Protection | None |
| Foundation Type | Block |
| Heating Fuel | Natural Gas |
| Heating Type | Forced Air |
| Stories Total | 1 |
| Size Interior | 1157 Sqft |
| Type | House |
| Utility Water | Municipal Water |
Land
| Access Type | Highway Nearby |
| Acreage | No |
| Land Amenities | Airport, Hospital, Public Transit |
| Sewer | Municipal Sewage System |
| Size Depth | 99 Ft |
| Size Frontage | 52 Ft |
| Size Irregular | 0.118 |
| Size Total | 0.118 Ac|under 1/2 Acre |
| Size Total Text | 0.118 Ac|under 1/2 Acre |
| Zoning Description | R3 |
Rooms
| Level | Type | Length | Width | Dimensions |
|---|---|---|---|---|
| Lower Level | Utility Room | 20'0'' x 8'10'' | ||
| Lower Level | Kitchen | 12'5'' x 18'0'' | ||
| Lower Level | 3pc Bathroom | 9'0'' x 8'0'' | ||
| Lower Level | Bedroom | 12'0'' x 9'0'' | ||
| Main Level | 4pc Bathroom | 9'0'' x 8'0'' | ||
| Main Level | Bedroom | 9'3'' x 8'11'' | ||
| Main Level | Primary Bedroom | 8'11'' x 10'10'' | ||
| Main Level | Kitchen | 13'0'' x 10'2'' | ||
| Main Level | Living Room/dining Room | 21'3'' x 10'10'' |
https://www.realtor.ca/real-estate/27063634/2168-pearson-street-north-bay
Interested?
Contact us for more information

Zach Hunter
Salesperson

117 Chippewa Street West
North Bay, Ontario P1B 6G3
(705) 472-2980
(705) 472-5421
www.royallepage.ca/northbay
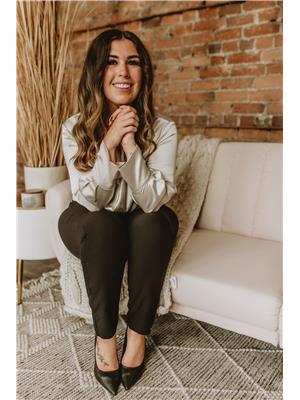
Colleen Caruso
Salesperson
(705) 472-5421
www.colleencaruso.com/
www.facebook.com/colleencarusorealtor/
www.linkedin.com/in/colleen-caruso-bb49929a?trk=nav_responsive_tab_profile
twitter.com/NorthBay4Sale

117 Chippewa Street West
North Bay, Ontario P1B 6G3
(705) 472-2980
(705) 472-5421
www.royallepage.ca/northbay







