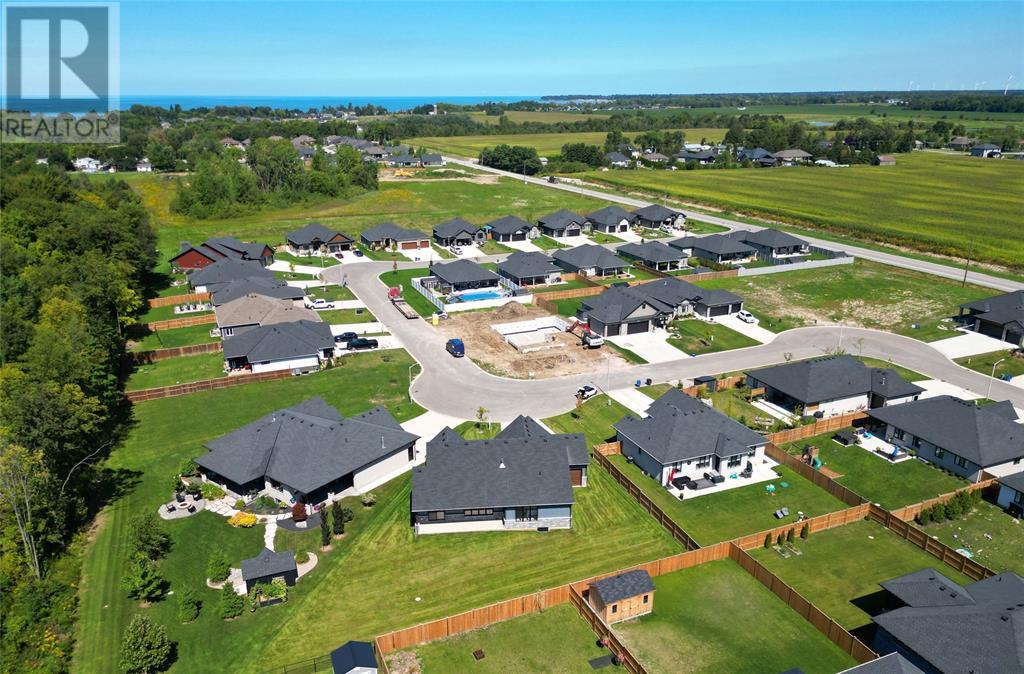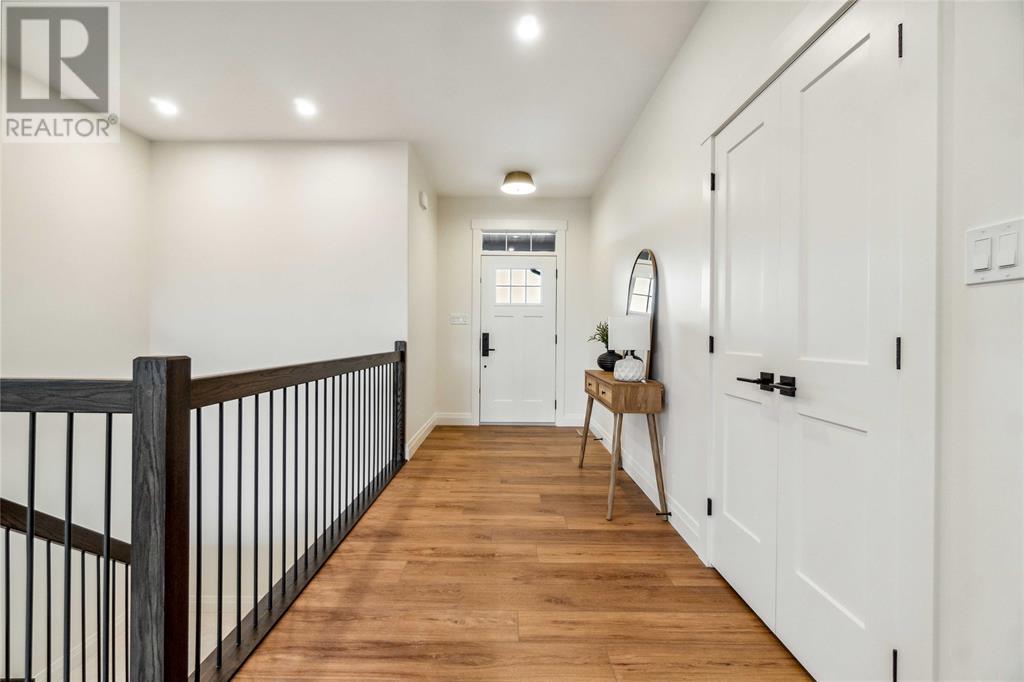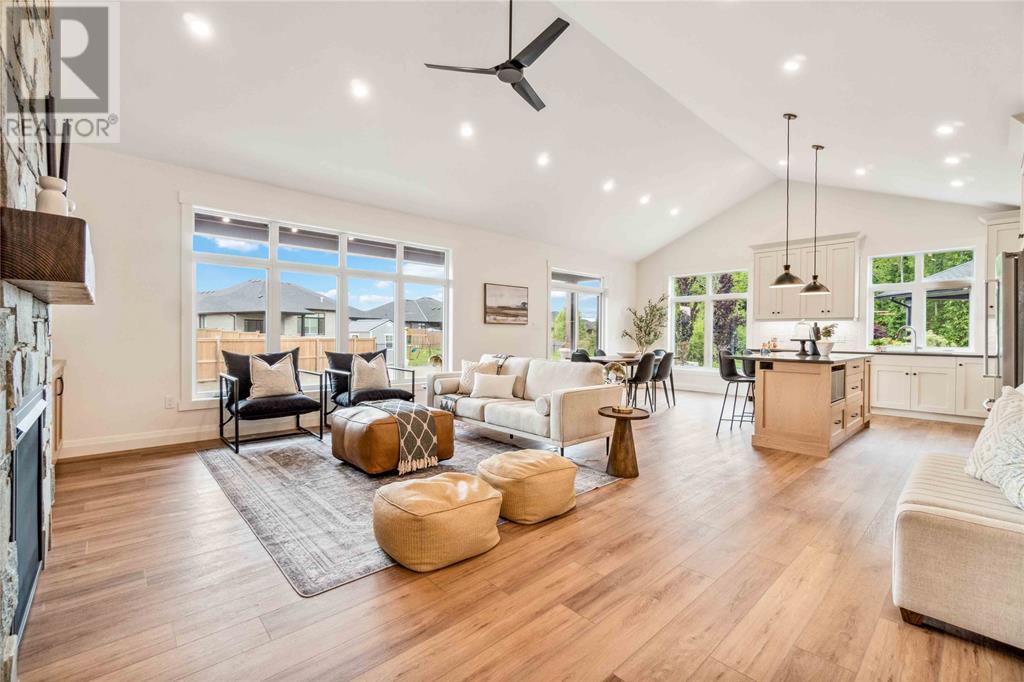6750 Griffin Drive Plympton-Wyoming, Ontario N0N 1E0
$1,099,999
Welcome home to this newly built 5 bed, 3 bath ""Churchman Homes"" built bungalow located in the desirable Camlachie community! You will not be disappointed by the outstanding attention to detail and upgrades this home has to offer. Featuring 3,208 square feet of finished living space and a triple car garage, this home is great for the growing family! The open concept Kitchen, Dining and Great Room with cathedral ceilings and a gas fireplace overlook the back covered porch and yard. The kitchen showcases custom slow close cabinetry with under cabinet lighting, beautiful stone countertops, stainless steel appliances, including a wine fridge and a convenient center island. The Master bedroom is complete with a 5 piece ensuite(double sinks, a soaker tub & glass shower) + walk-in closet. Convenient main floor laundry. Insulated Garage with roughed in gas heater. Situated on a huge pie shaped lot (172.53 ft at the deepest). Front and back irrigation system. This home truly has it all! (id:35492)
Property Details
| MLS® Number | 24011975 |
| Property Type | Single Family |
| Features | Double Width Or More Driveway, Concrete Driveway |
Building
| Bathroom Total | 3 |
| Bedrooms Above Ground | 3 |
| Bedrooms Below Ground | 2 |
| Bedrooms Total | 5 |
| Appliances | Dishwasher, Dryer, Refrigerator, Stove, Washer |
| Architectural Style | Bungalow |
| Constructed Date | 2023 |
| Construction Style Attachment | Detached |
| Cooling Type | Central Air Conditioning |
| Exterior Finish | Aluminum/vinyl, Stone |
| Flooring Type | Carpeted, Ceramic/porcelain, Cushion/lino/vinyl |
| Foundation Type | Concrete |
| Heating Fuel | Natural Gas |
| Heating Type | Forced Air, Furnace |
| Stories Total | 1 |
| Size Interior | 3208 Sqft |
| Total Finished Area | 3208 Sqft |
| Type | House |
Parking
| Attached Garage | |
| Garage |
Land
| Acreage | No |
| Size Irregular | 46.03x172.53 / 113.458 |
| Size Total Text | 46.03x172.53 / 113.458 |
| Zoning Description | R5(h) |
Rooms
| Level | Type | Length | Width | Dimensions |
|---|---|---|---|---|
| Basement | Utility Room | 22.9 x 13.0 | ||
| Basement | 4pc Bathroom | Measurements not available | ||
| Basement | Bedroom | 16.5 x 11.5 | ||
| Basement | Bedroom | 16.5 x 11.5 | ||
| Basement | Recreation Room | 37.7 x 20.10 | ||
| Main Level | 4pc Bathroom | Measurements not available | ||
| Main Level | Bedroom | 12.0 x 12.0 | ||
| Main Level | Bedroom | 12.0 x 11.0 | ||
| Main Level | 5pc Ensuite Bath | Measurements not available | ||
| Main Level | Primary Bedroom | 14.0 x 16.8 | ||
| Main Level | Mud Room | 6.4 x 8.3 | ||
| Main Level | Laundry Room | 8.3 x 7.0 | ||
| Main Level | Kitchen | 13.0 x 10.6 | ||
| Main Level | Dining Room | 11.11 x 13.0 | ||
| Main Level | Great Room | 18.5 x 18.11 |
https://www.realtor.ca/real-estate/27055591/6750-griffin-drive-plympton-wyoming
Interested?
Contact us for more information

Kasey Hughson
Sales Person
410 Front St. N
Sarnia, Ontario N7T 5S9
(226) 778-0747

Sean Ryan
Broker of Record
sarniaproperty.com/
www.facebook.com/SeanRyanSarnia/
linkedin.com/pub/sean-ryan/47/a70/41
twitter.com/sarniaproperty
https://www.instagram.com/bluecoastteam/
410 Front St. N
Sarnia, Ontario N7T 5S9
(226) 778-0747






























