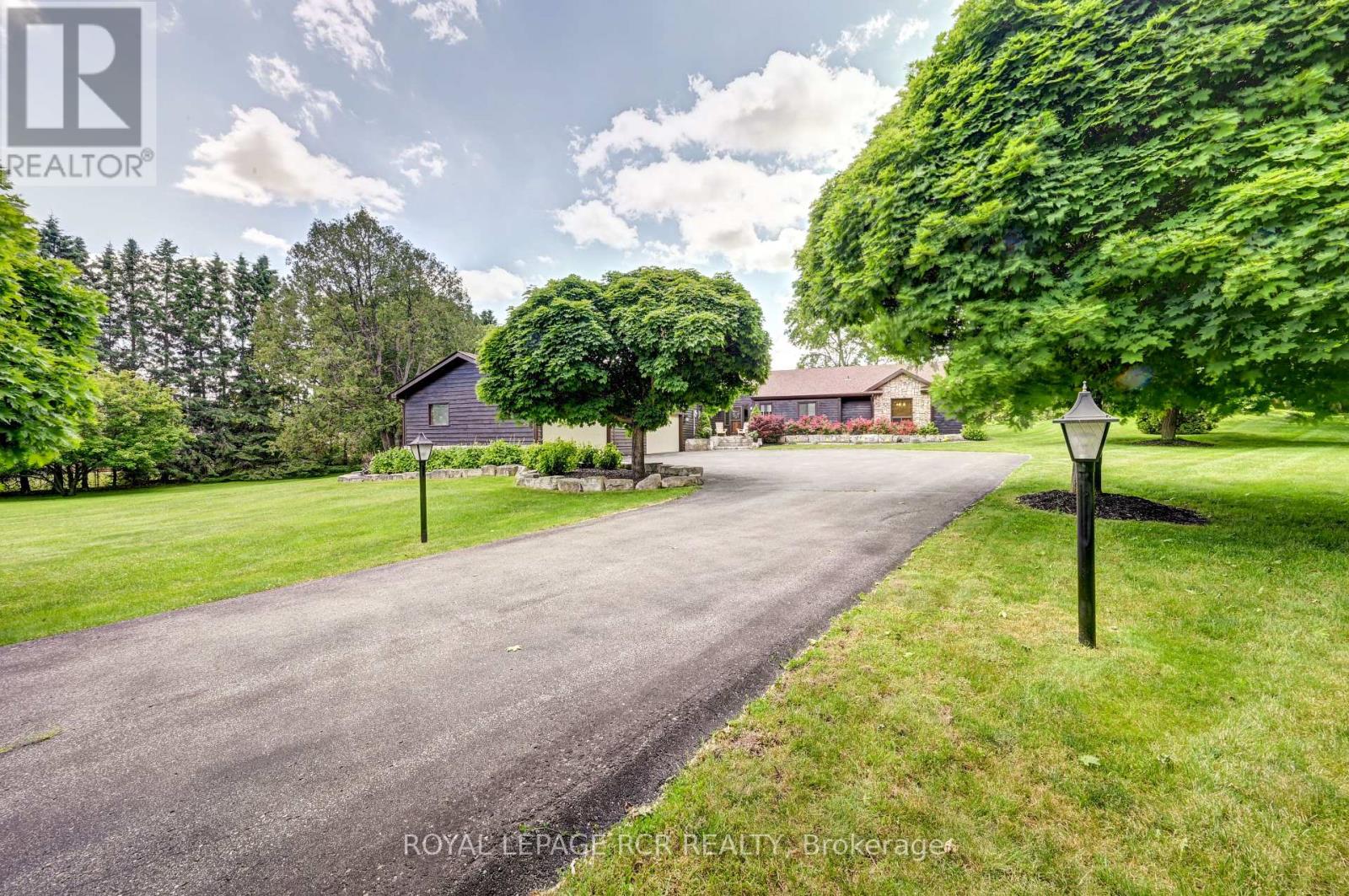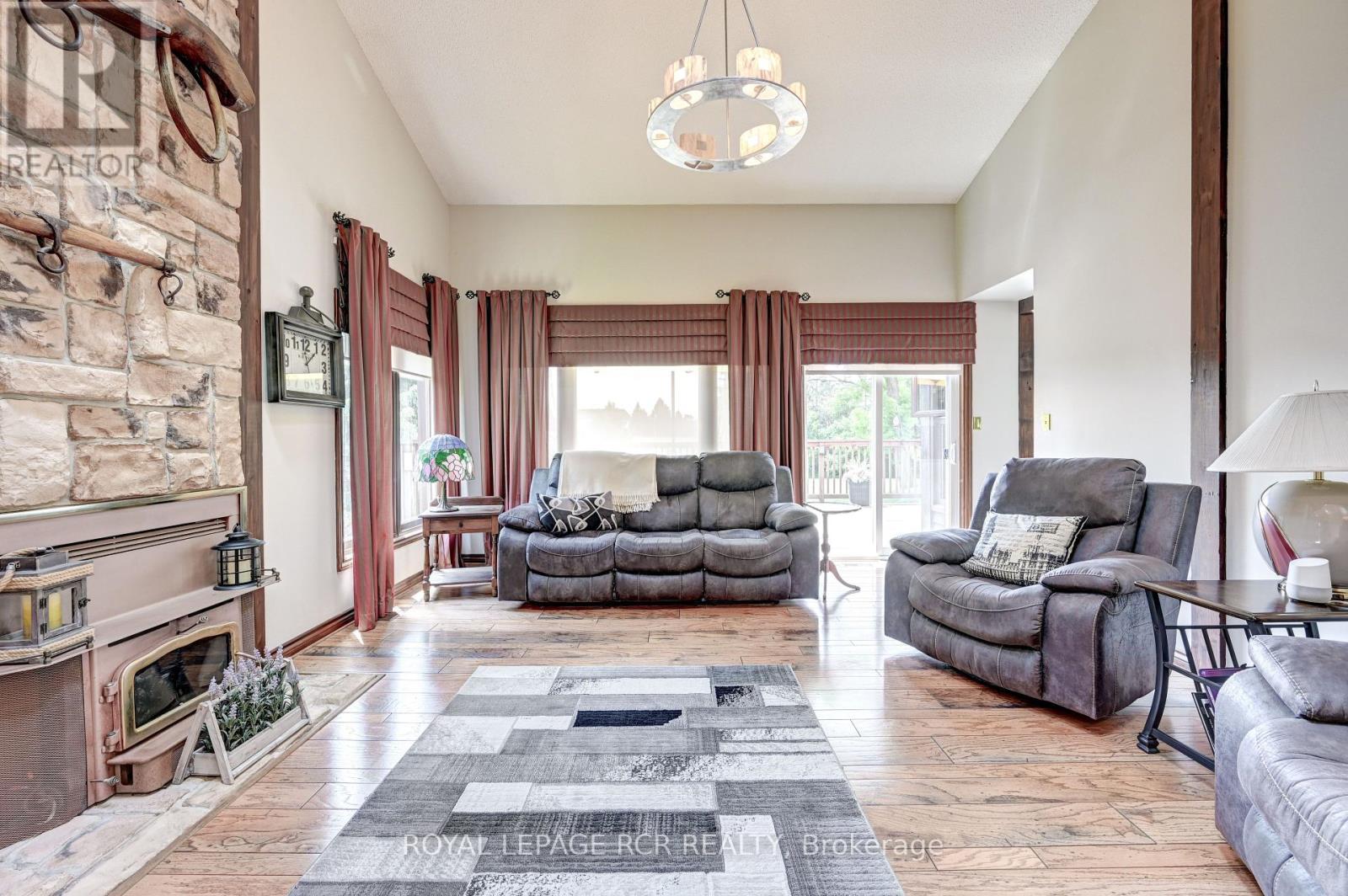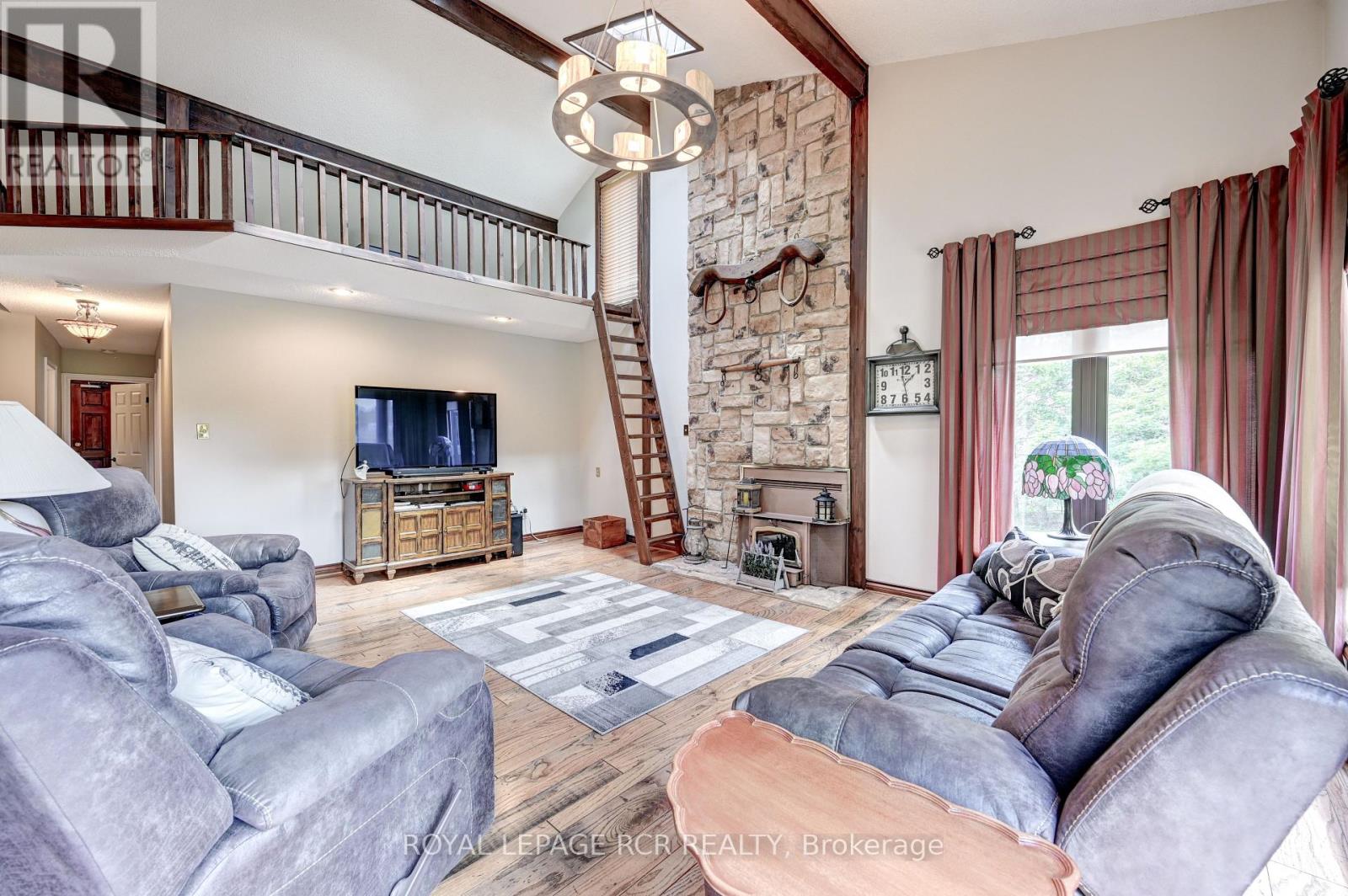8 Joseph Court Caledon (Caledon East), Ontario L7C 1G2
$2,199,000
Welcome to freedom from the city! Enjoy making memories in this sun filled, beautifully designed 4 bed, 3 bath bungalow nestled on 2.09 groomed acres in a highly sought after area close to the center of, yet very much in the private, peaceful countryside of Caledon East. Close to schools and all amenities. Boasts a long, paved, well lit driveway, 3.5 car garage, thoughtfully decorated interior sporting vaulted ceilings, hardwood plank flooring, stunning renovated eat-in kitchen with stainless steel appliances, island, quartz, backsplash, pot lighting, family room with walk out to sun-filled decking, multi-use loft, skylight, wood burning fireplace, massive primary bedroom, walk through walk-in closet to 5 piece ensuite, secondary closet, main floor laundry mud room with access to front porch and garages, open staircase leading to finished lower level party room with gas fireplace, bar, walk-out to patio and grounds. (id:35492)
Property Details
| MLS® Number | W8453776 |
| Property Type | Single Family |
| Community Name | Caledon East |
| Amenities Near By | Schools |
| Community Features | School Bus |
| Features | Cul-de-sac, Wooded Area, Irregular Lot Size |
| Parking Space Total | 15 |
Building
| Bathroom Total | 3 |
| Bedrooms Above Ground | 4 |
| Bedrooms Total | 4 |
| Appliances | Garage Door Opener Remote(s), Oven - Built-in, Range, Water Heater, Water Softener, Hot Tub, Window Coverings |
| Architectural Style | Bungalow |
| Basement Development | Finished |
| Basement Features | Walk Out |
| Basement Type | N/a (finished) |
| Construction Style Attachment | Detached |
| Cooling Type | Central Air Conditioning |
| Exterior Finish | Wood |
| Fireplace Present | Yes |
| Flooring Type | Hardwood, Vinyl |
| Foundation Type | Block |
| Half Bath Total | 1 |
| Heating Fuel | Natural Gas |
| Heating Type | Forced Air |
| Stories Total | 1 |
| Type | House |
| Utility Water | Municipal Water |
Parking
| Attached Garage |
Land
| Acreage | Yes |
| Land Amenities | Schools |
| Sewer | Septic System |
| Size Depth | 391 Ft ,3 In |
| Size Frontage | 176 Ft ,5 In |
| Size Irregular | 176.46 X 391.31 Ft ; 176.46 X 391.31 X 190.18 X 73.07 X 449.6 |
| Size Total Text | 176.46 X 391.31 Ft ; 176.46 X 391.31 X 190.18 X 73.07 X 449.6|2 - 4.99 Acres |
| Zoning Description | Single Family Residential |
Rooms
| Level | Type | Length | Width | Dimensions |
|---|---|---|---|---|
| Lower Level | Games Room | 7.09 m | 4.17 m | 7.09 m x 4.17 m |
| Lower Level | Recreational, Games Room | 9.8 m | 5.75 m | 9.8 m x 5.75 m |
| Main Level | Living Room | 6.26 m | 3.93 m | 6.26 m x 3.93 m |
| Main Level | Dining Room | 4.7 m | 4.35 m | 4.7 m x 4.35 m |
| Main Level | Kitchen | 6.13 m | 4.24 m | 6.13 m x 4.24 m |
| Main Level | Family Room | 6.07 m | 5.52 m | 6.07 m x 5.52 m |
| Main Level | Primary Bedroom | 7.45 m | 5.56 m | 7.45 m x 5.56 m |
| Main Level | Bedroom 2 | 3.61 m | 3.59 m | 3.61 m x 3.59 m |
| Main Level | Bedroom 3 | 3.7 m | 3.4 m | 3.7 m x 3.4 m |
| Main Level | Bedroom 4 | 3.7 m | 3.34 m | 3.7 m x 3.34 m |
| Main Level | Laundry Room | 3.29 m | 2.69 m | 3.29 m x 2.69 m |
https://www.realtor.ca/real-estate/27058797/8-joseph-court-caledon-caledon-east-caledon-east
Interested?
Contact us for more information

Karen Wilcock
Salesperson
www.karenwilcock.com

12612 Highway 50, Ste. 1
Bolton, Ontario L7E 1T6
(905) 857-0651
(905) 857-4566











































