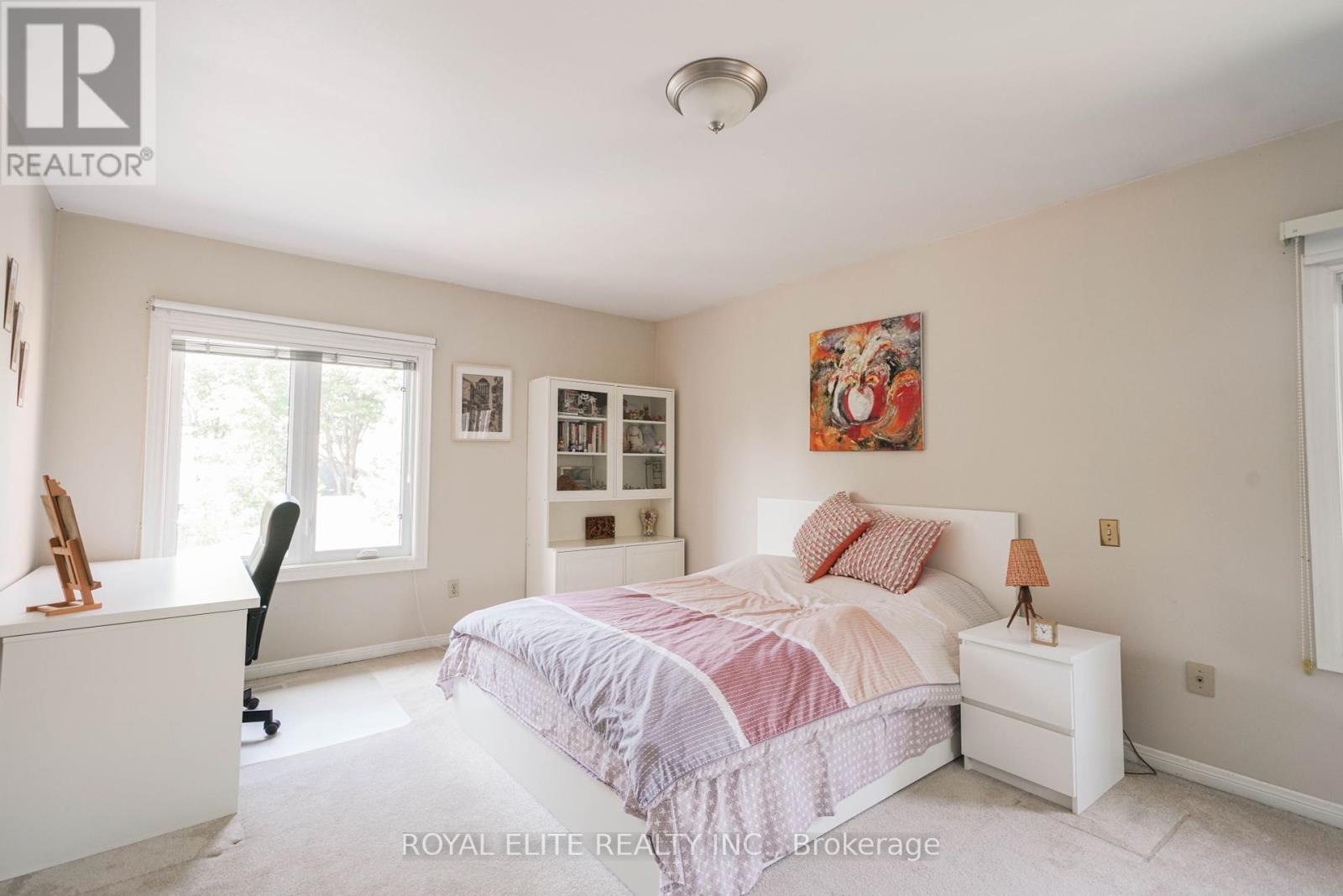3530 Kingbird Court Mississauga (Erin Mills), Ontario L5L 2R1
$2,189,000
Stunning 4-Bedroom, 4-Bathroom Home Located In Highly Desired Neighourhood! Steps away from the Prestigious University of Toronto - Mississauga Campus. Bright & Spacious Sunken Room with Skylight .Ensuite Primebdrm with Walkin Closet.Custom Kitchen with Huge Center Island Elegantly Appointed With Granite, equip with Highend Ss Appl. Center Hall Plan Offers Traditional Layout With Dining, Living & Family Rooms With Massive Bonus Great Room Addition Boasting Hardwoods .Custom home bar in the basement w Sink.Backyard Oasis With Inground Pool, Large Patio & Western Exposure. Steps To Transit & Major Hwys, Close To Schools, Shopping, Restaurants, Trails. **** EXTRAS **** Jenn-Air Induction Cooktop, Bosch Dw, Ge Ss Fridge, Microwave,Dble Wall Oven, Irrigation and More (id:35492)
Property Details
| MLS® Number | W8439412 |
| Property Type | Single Family |
| Community Name | Erin Mills |
| Features | Irregular Lot Size |
| Parking Space Total | 6 |
| Pool Type | Inground Pool |
Building
| Bathroom Total | 4 |
| Bedrooms Above Ground | 4 |
| Bedrooms Total | 4 |
| Appliances | Range, Oven - Built-in |
| Basement Development | Finished |
| Basement Type | N/a (finished) |
| Construction Style Attachment | Detached |
| Cooling Type | Central Air Conditioning |
| Exterior Finish | Brick |
| Fireplace Present | Yes |
| Fireplace Total | 2 |
| Flooring Type | Hardwood |
| Foundation Type | Unknown |
| Half Bath Total | 1 |
| Heating Fuel | Natural Gas |
| Heating Type | Forced Air |
| Stories Total | 2 |
| Type | House |
| Utility Water | Municipal Water |
Parking
| Attached Garage |
Land
| Acreage | No |
| Sewer | Sanitary Sewer |
| Size Depth | 138 Ft ,6 In |
| Size Frontage | 67 Ft ,3 In |
| Size Irregular | 67.25 X 138.52 Ft ; R=69.69', N=130.56 |
| Size Total Text | 67.25 X 138.52 Ft ; R=69.69', N=130.56 |
| Zoning Description | R2 |
Rooms
| Level | Type | Length | Width | Dimensions |
|---|---|---|---|---|
| Second Level | Primary Bedroom | 5.49 m | 3.88 m | 5.49 m x 3.88 m |
| Second Level | Bedroom 2 | 4.36 m | 3.78 m | 4.36 m x 3.78 m |
| Second Level | Bedroom 3 | 4.21 m | 3.74 m | 4.21 m x 3.74 m |
| Second Level | Bedroom 4 | 3.9 m | 3.9 m | 3.9 m x 3.9 m |
| Basement | Laundry Room | 11.06 m | 5.09 m | 11.06 m x 5.09 m |
| Basement | Laundry Room | 3.58 m | 3.27 m | 3.58 m x 3.27 m |
| Basement | Games Room | 5.37 m | 4.17 m | 5.37 m x 4.17 m |
| Main Level | Living Room | 5.58 m | 3.78 m | 5.58 m x 3.78 m |
| Main Level | Dining Room | 4.21 m | 3.98 m | 4.21 m x 3.98 m |
| Main Level | Kitchen | 6.42 m | 5.25 m | 6.42 m x 5.25 m |
| Main Level | Family Room | 4.76 m | 4.21 m | 4.76 m x 4.21 m |
| Main Level | Great Room | 5.41 m | 4.86 m | 5.41 m x 4.86 m |
https://www.realtor.ca/real-estate/27039580/3530-kingbird-court-mississauga-erin-mills-erin-mills
Interested?
Contact us for more information
Feng Zhang
Salesperson
7030 Woodbine Ave #908
Markham, Ontario L3R 4G8
(905) 604-9155
(905) 604-9150


































