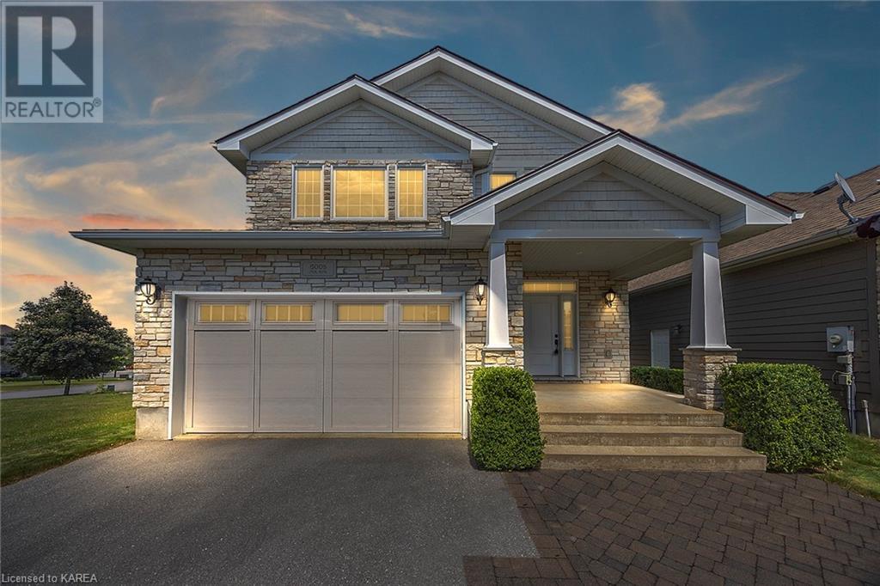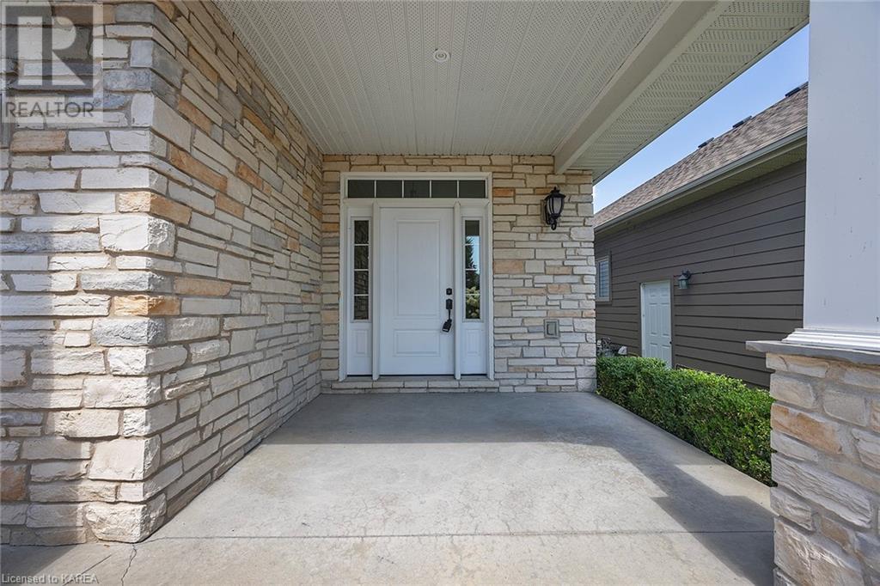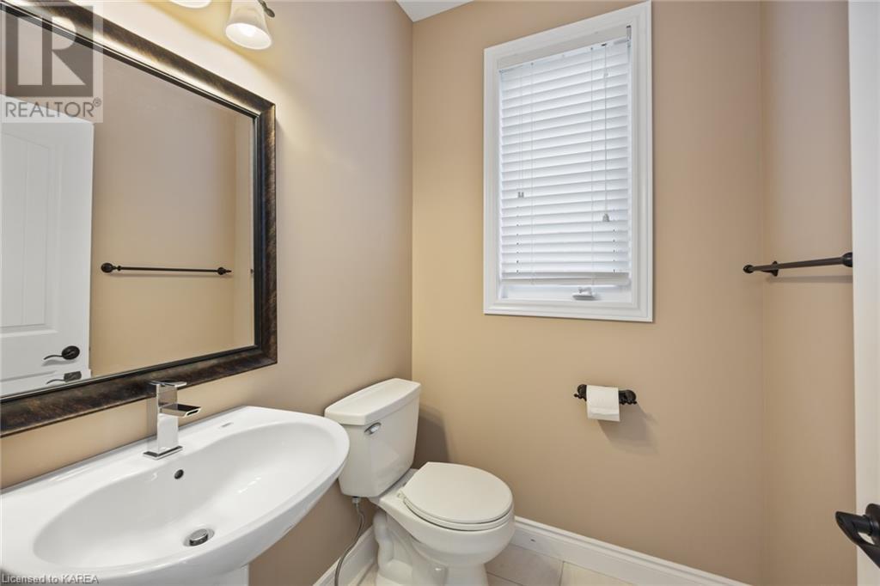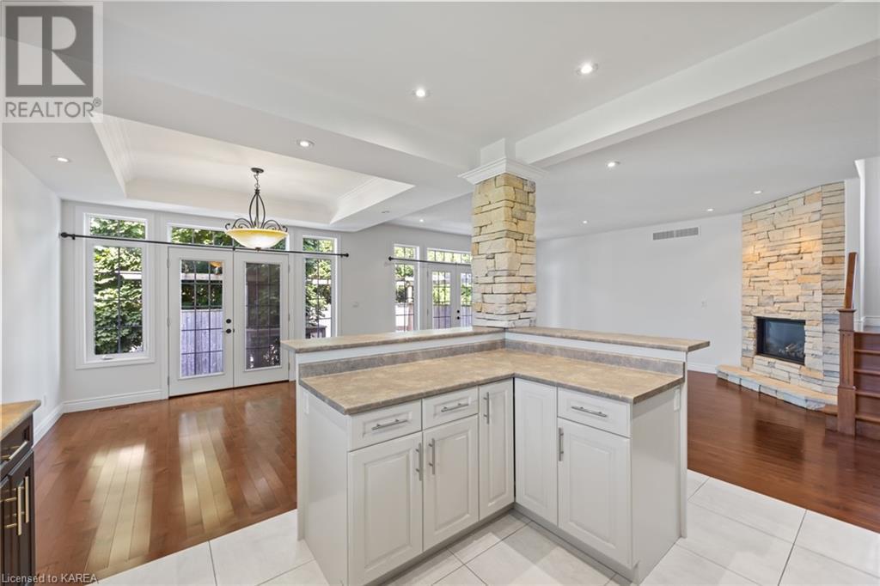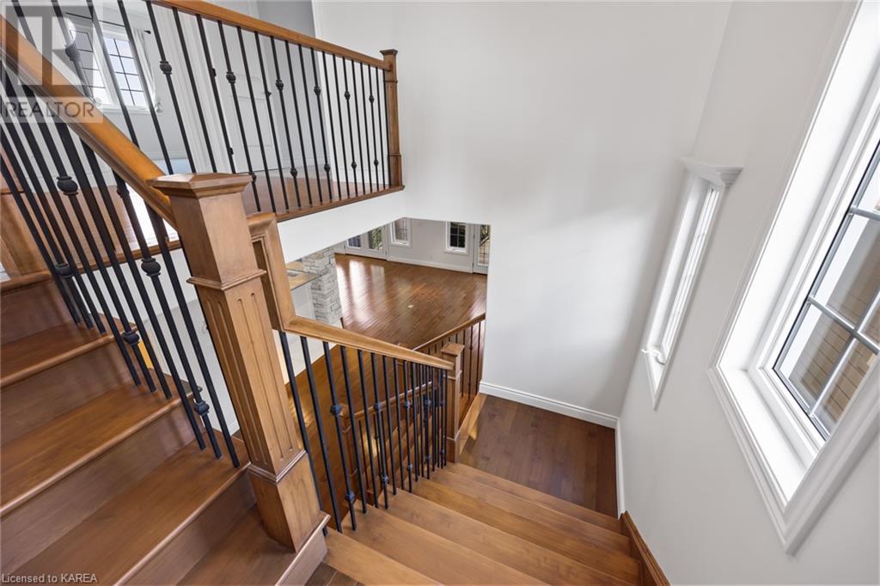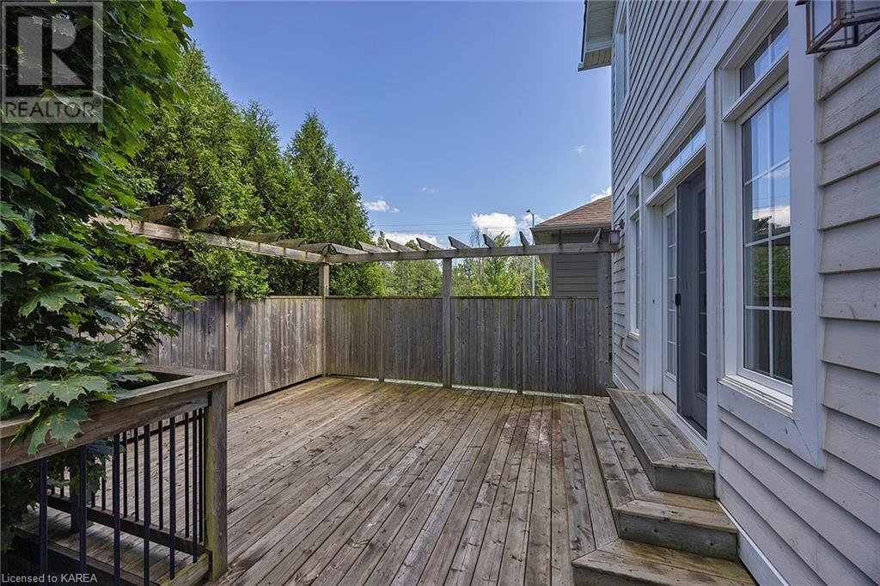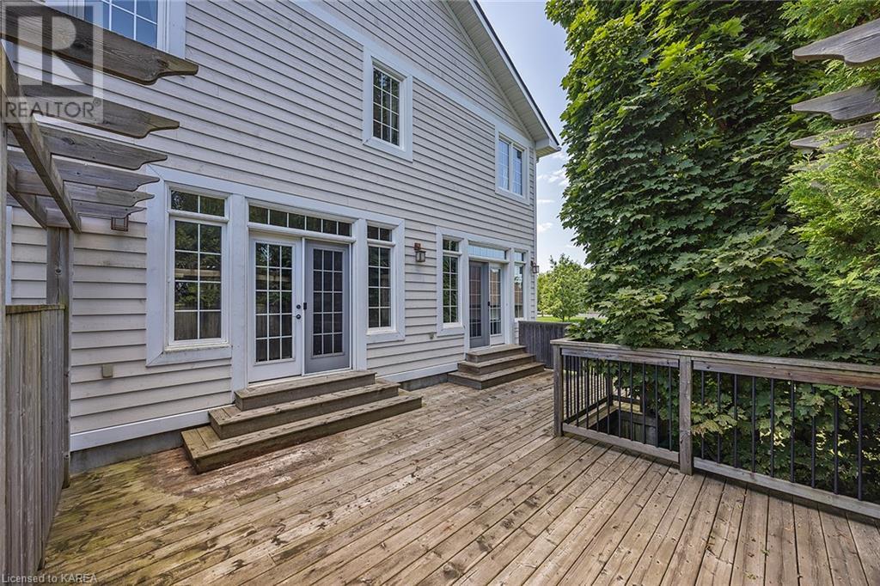5008 Fox Run Place Kingston, Ontario K7P 0E4
$849,000
Style and quality combined describe this two storey home. Resting within Westgate village a quiet enclave of executive homes in Kingston’s west end. Ledge stone front elevation complemented by plank siding and crisp tapered columns. Tasteful landscaping complete with sprinkler system and interlock walk way. Spacious foyer finished with enlarged tile flooring. Main floor mudroom with access to double garage. Bright and open concept main floor layout featuring great room with hardwood flooring, corner ledge stone gas fireplace and abundant windows for natural light. Two sets of garden doors lead to terraced deck with pergola and privacy feature. Maple kitchen with crown moulding and centre island. Separate dining area. Hardwood staircase to second floor featuring loft ideal for sitting room or study. Three generous bedrooms including primary suite with walk in closet and ensuite with tiled shower and free standing tub. Lower level rec room plus bonus storage area. Enjoy the cul de sac location accented by exclusive green space area for the neighborhood. (id:35492)
Property Details
| MLS® Number | 40601930 |
| Property Type | Single Family |
| Amenities Near By | Golf Nearby, Public Transit |
| Community Features | Quiet Area, School Bus |
| Equipment Type | Water Heater |
| Features | Cul-de-sac, Southern Exposure, Conservation/green Belt |
| Parking Space Total | 2 |
| Rental Equipment Type | Water Heater |
Building
| Bathroom Total | 3 |
| Bedrooms Above Ground | 3 |
| Bedrooms Total | 3 |
| Appliances | Dishwasher, Dryer, Refrigerator, Stove, Washer, Garage Door Opener |
| Architectural Style | 2 Level |
| Basement Development | Partially Finished |
| Basement Type | Full (partially Finished) |
| Constructed Date | 2011 |
| Construction Material | Wood Frame |
| Construction Style Attachment | Detached |
| Cooling Type | Central Air Conditioning |
| Exterior Finish | Stone, Wood |
| Foundation Type | Poured Concrete |
| Half Bath Total | 1 |
| Heating Fuel | Natural Gas |
| Heating Type | Forced Air |
| Stories Total | 2 |
| Size Interior | 2180 Sqft |
| Type | House |
| Utility Water | Municipal Water |
Parking
| Attached Garage |
Land
| Access Type | Road Access |
| Acreage | No |
| Land Amenities | Golf Nearby, Public Transit |
| Landscape Features | Lawn Sprinkler, Landscaped |
| Sewer | Municipal Sewage System |
| Size Depth | 104 Ft |
| Size Frontage | 40 Ft |
| Size Total Text | Under 1/2 Acre |
| Zoning Description | Ur2. A |
Rooms
| Level | Type | Length | Width | Dimensions |
|---|---|---|---|---|
| Second Level | Full Bathroom | 12'10'' x 8'8'' | ||
| Second Level | Primary Bedroom | 15'4'' x 18'3'' | ||
| Second Level | Bedroom | 12'11'' x 13'4'' | ||
| Second Level | 4pc Bathroom | 9'7'' x 8'1'' | ||
| Second Level | Bedroom | 13'10'' x 11'11'' | ||
| Second Level | Loft | 12'2'' x 11'4'' | ||
| Main Level | Living Room | 13'7'' x 30'4'' | ||
| Main Level | Dining Room | 13'11'' x 12'0'' | ||
| Main Level | Kitchen | 13'1'' x 11'2'' | ||
| Main Level | Laundry Room | 10'4'' x 5'10'' | ||
| Main Level | 2pc Bathroom | 5'3'' x 5'3'' | ||
| Main Level | Foyer | 7'4'' x 15'9'' |
https://www.realtor.ca/real-estate/27004671/5008-fox-run-place-kingston
Interested?
Contact us for more information

Ashley Mccord
Broker
www.ashleymccord.com/

80 Queen St
Kingston, Ontario K7K 6W7
(613) 544-4141
www.discoverroyallepage.ca/

Tyler Mccord
Broker
www.facebook.com/mccordhomes

80 Queen St
Kingston, Ontario K7K 6W7
(613) 544-4141
www.discoverroyallepage.ca/

