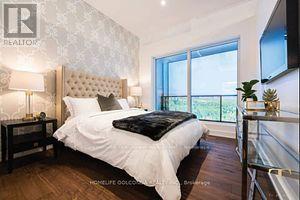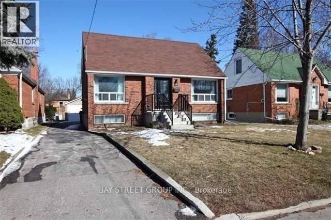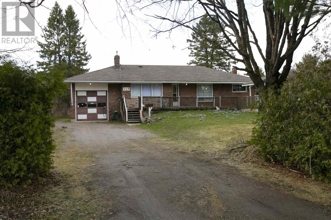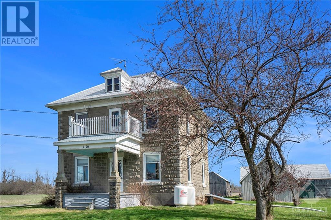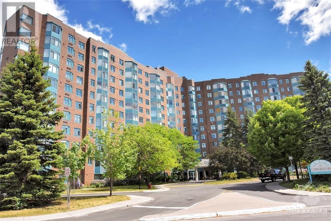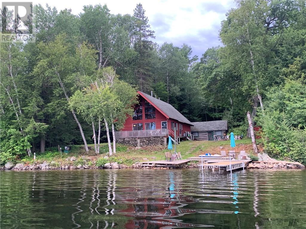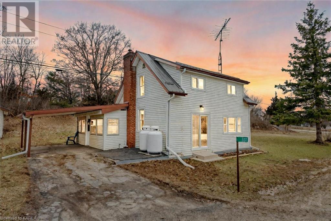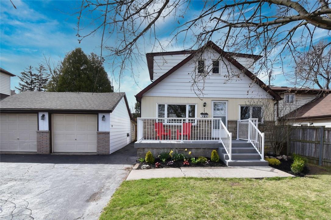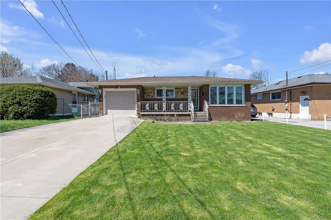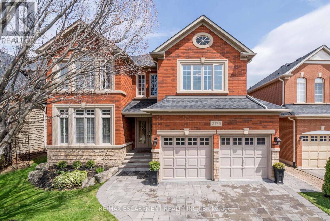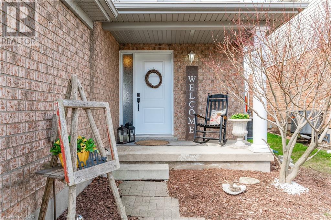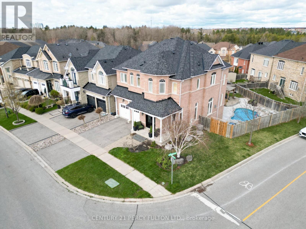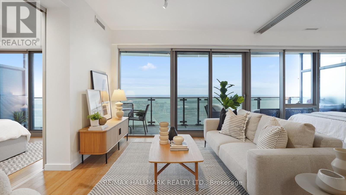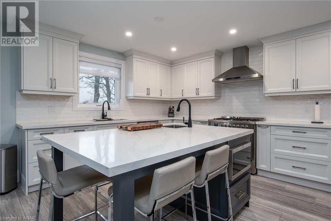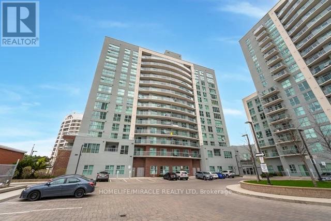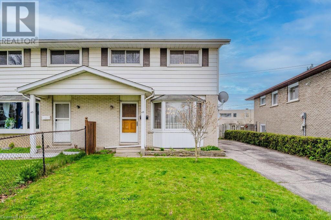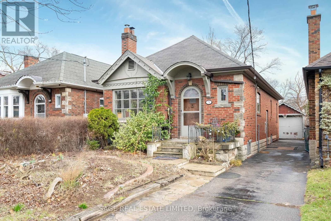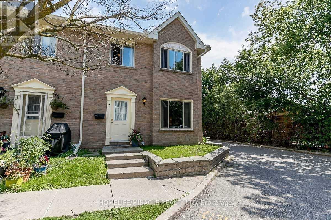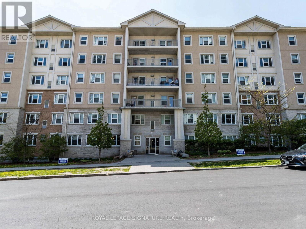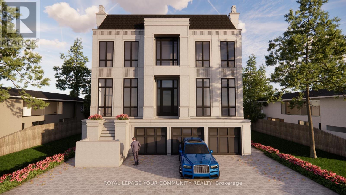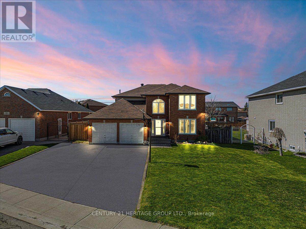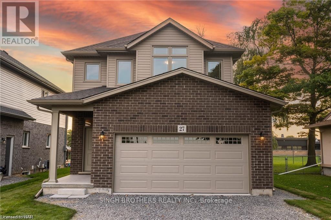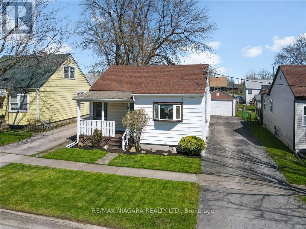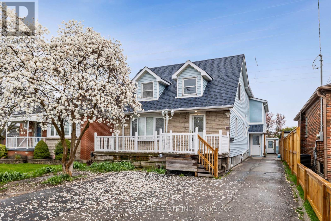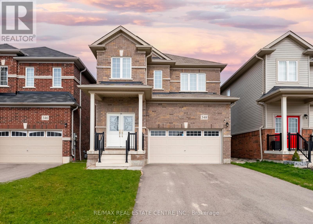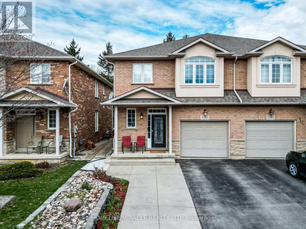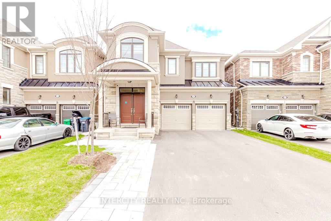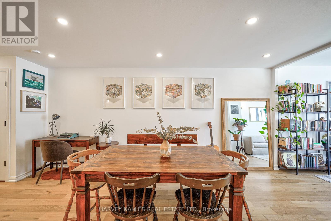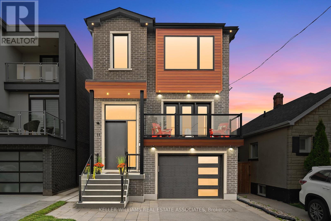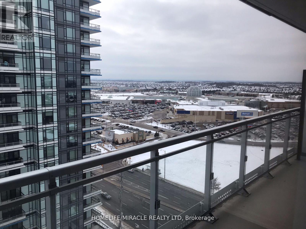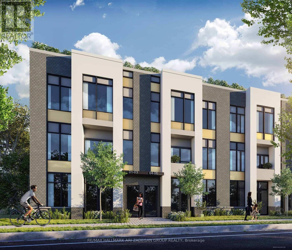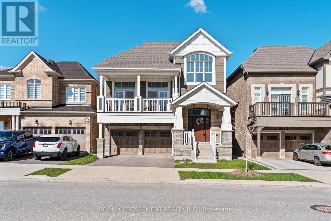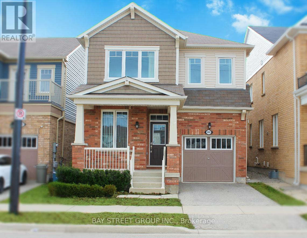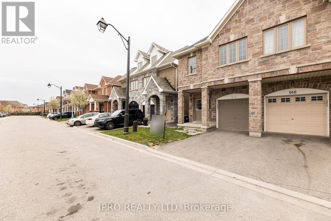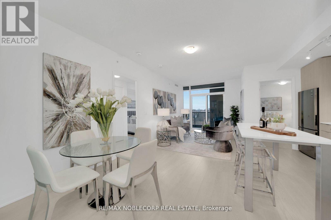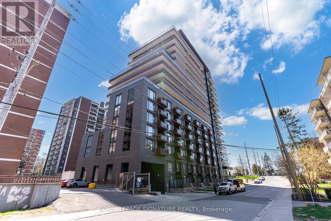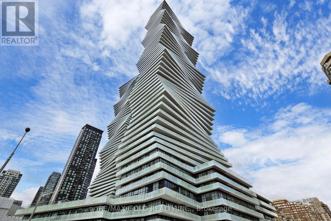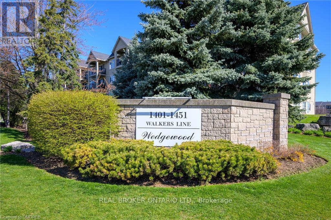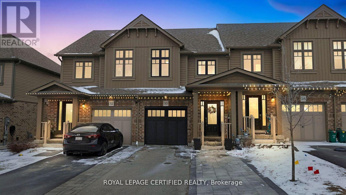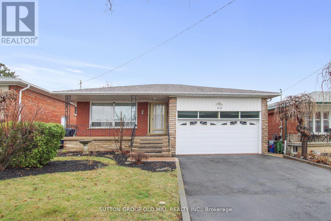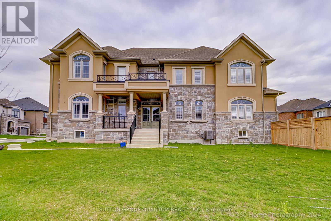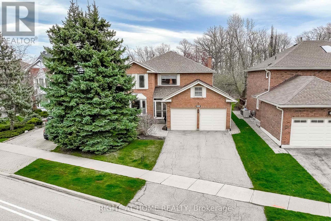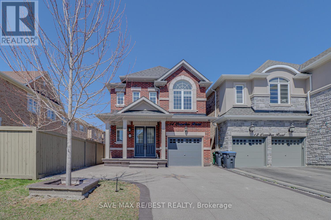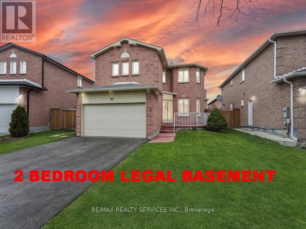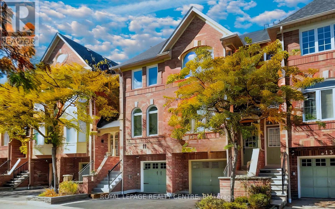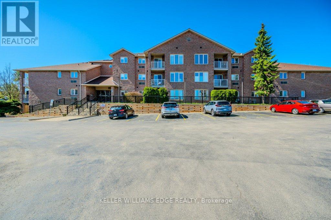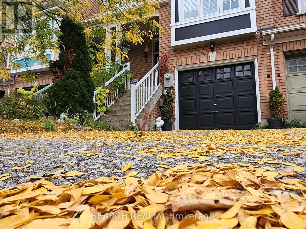60 Cedar Sites Rd
Nolalu, Ontario
Are you tired of this cruel, cruel world and want to retreat to your own slice of heaven? We got you, fam! Beautiful view of Bluffs Silver Mountain, 135 acres in an unorganized area, open concept love nest with woodstove, prepped 3 PC bathroom, metal roof, fully insulated, gravel pit, solar panels with four batteries, dug well, beaver pond, cedar (ready to chop!), two creeks, 10 acres across the road (possible severance). Gorgeous views all around you! This is the property that YOU have been waiting for! Set your sights on Cedar Sites! (id:35492)
Royal LePage Lannon Realty
#n543 -7 Olympic Gdn Dr
Toronto, Ontario
Brandly new Unit Flooded with Natural Sunlight and Breathtaking Unobstructed Views. This 2+1 Bedroom Residence Boasts Upgraded Kitchen and Bathrooms, Elegant Laminate Floors, and Thoughtfully Installed Pot Lights. Indulge in Luxurious Amenities Including a Fitness Center, and a Spacious Party Room with Gatehouse Security for Added Peace of Mind. With the Subway and Shops Just Steps Away, This Home Offers a Perfect Blend of Style and Convenience. Cleaning will be provided prior to closing. (id:35492)
Homelife Golconda Realty Inc.
26 Innismore Cres E
Toronto, Ontario
Gorgeous Updated Home In Desirable Wexford/Maryvale! Renovated Kitchen With Granite Counters. Stainless Steel Appliances & W/O To Party Deck & Large Garden, Hardwood Floors, 5 Spacious Bedrooms & 2 Full Baths. Garage & Private Parking For 4 Cars! Easy Access To The Dvp, 401, Close To School & Shops, a Nice Quiet and Well-Cared Family Home! Enjoy This Mature Neighborhood Within The Prime Wexford-Maryvale Community, a Safe Family Area On The Border Of North York!* This Location Has Been Given An Exceptional Rating By The Toronto Real Estate Board, For Schools, Shopping, Transit & Facilities, Victoria Village Library, Arena, Sweeney Park, Close To Toronto East General Hospital, Eglinton Sq, Costco & Shops At Don Mills!*, Eglinton Lrt. ZONING POTENTIAL FOR A MULTIPLEX RESIDENTIAL UP TO A TOTAL OF 5,000 SQUARE FEET IN 4 UNITS AND 2 OR 3 FLOORS. **** EXTRAS **** Existing S/S Fridge, Stove, Elf's, Gb&E, Cac. Washer & Driver, Microwave With Fan, New Spacious Deck, Spacious House For Almost 2 Families. Main Floor Bedroom/Office For Convenience Access. Family And Safe Area To Raise Your Children. (id:35492)
Sutton Group-Admiral Realty Inc.
228 Fourth Line E
Sault Ste. Marie, Ontario
Here's a great opportunity to enjoy a little country in the city! Close to all amenities this 1188 sqft solid brick bungalow offers 3 bedrooms up, 1-4pc bath, large living room and sits on almost one acres of land. Downstairs is finished offering a large rec room, tons of storage and potential for a 4th bedroom. This home has a newer gas furnace, newer hot water tank and updated shingles. Outside boasts a double driveway, large front deck with covered area, a private back yard with a 16' x 24' workshop with loft and tons of space for that person looking to do some gardening or to build that dream garage. Call today and book your viewing today! (id:35492)
Century 21 Choice Realty Inc.
1170 County Road 43 Road
Kemptville, Ontario
Situated on just over an acre of land and only minutes to Kemptville amenities, this bright & spacious 2-storey home has plenty of living space and great original features. On the main floor you'll find the kitchen, complete with hardwood floors and a convenient butler's pantry with laundry facilities, a large bright living room with built in glass doored cabinet, a sizeable den with double door entry, and a half bathroom. Substantial wooden doors, casings and baseboards are found throughout the home! The 2nd level features a lovely balcony off the hall, and 4 bedrooms, each with it's own closet and nicely sized windows. A full bathroom on this floor services all the bedrooms. The third level loft is ideal for all your storage needs. This home also has central air conditioning for those hot and humid days, a metal roof, & owned hot water tank. Also on the property is a double detached garage, as well as a couple of handy storage sheds. (id:35492)
Royal LePage Team Realty
1025 Grenon Avenue Unit#309
Ottawa, Ontario
Discover the comfort and elegance of this charming 2-BR, 2-BA Apt, W/underground parking & Locker + sunlit CONSERVATORY, this gem sits on a 6-acre paradise that boasts amenities comparable to a high-end resort: from squash courts to outdoor pool, whirlpool/sauna, gym, party rm, game rm, library, roof terrace, bike rm & MEDICAL OFFICE, indulgence is at your doorstep. Inside, the Apt radiates W/fresh paint & luxury vinyl Flrs. Integrated Kit shines W/pristine white cabinets, quartz countertops & stylish backsplashes. Sun-drenched Lv/Dn Rm invites relaxation, W/South-facing window framing the day. The crown jewel, an enclosed balcony, provides panoramic views (after ext. reno) & flood of natural light. Pmry BR is a sanctuary, featuring WIC & newly renovated 3PC ensuite. The 2nd Flex. BR/Den enjoys a 2nd full BA. Unparalleled value for professionals, small/retired families & investors! TOP school of Woodroffe Avenue P.S. Close to Britannia Bay, parks, bus stops & Bayshore Shopping Centre. (id:35492)
Royal LePage Team Realty
78 Hill Lane
Madawaska, Ontario
Looking for that quintessential cottage on one of the premier lakes in the area? Welcome to 78 Hill Lane on Aylen Lake! This property exudes that family cottage charm with a massive vaulted ceiling, expansive lake side windows, 5 bedrooms, woodstove for those chilly evenings, kitchen, new fridge and washroom. Outside the charm just keeps going with an overflow log sleep cabin that accommodates 6 and is approximately 16' x 24' and has new shingled roof. As a bonus, two sheds. Enjoy your morning coffee on the new dock watching the sun rise over crystal clear Aylen Lake. There are literally thousands of acres of Crown Land in the area to explore by atv or hiking. Take a day to hike into Algonquin Provincial Park! Yes that's right as Aylen Lake abuts Algonquin. Bring your camera for wildlife viewing & don't forget your fishing rod. Discover the life you & your family deserve! Estate Sale As Is Where Is. Everything except personal items go with the sale. 48 Hour Irrevocable on offers (id:35492)
Royal LePage Team Realty
333 Burridge Road
Godfrey, Ontario
Welcome to the serene Hamlet of Burridge, located about 10 minutes from Westport, 40 to Perth and 45 to Kingston. This wonderful home has many upgrades including a new furnace, new breaker panel, new plumbing, new windows in the living space, a new steel roof on much of the home and a newly owned water heater and upgraded wiring all in 2023. The spray foam on the basement walls will help to keep your home warm in the winter and the GenLink hook-up will help keep you connected when the electricity goes off. This tidy home is perfect for the first-time buyer or small family looking to live a quiet, rural life. Burridge Lake is 5 minutes down the road as well and Canoe Lake, Wolf and Rideau Lakes are all within 20 minutes, so if fishing is your thing this is the place for you. There is a cistern in the basement which is fed by the downspouts, the water can be used to wash your car or water the grass or gardens. Speaking of a garden, there is a perfect elevated spot, on this almost half-acre lot, for a garden and a gazebo for relaxing and enjoying a panoramic view of the surrounding valley. The 3 season-enclosed porch is perfect for getting outside when the day isn't so perfect, or sitting and watching a thunderstorm roll across the valley, and listening to the rain pelt the steel roof. There is a detached garage as well as a shed to store all your tools and toys in. Peace-and-quiet family life in a safe, family-oriented community, is how life should be, your new home awaits you. (id:35492)
Exp Realty
720 West 5th Street
Hamilton, Ontario
Luxurious Two-Unit Home (in-law suite) with Income Potential! Step into luxury living combined with savvy investment opportunities in this professionally renovated home. Ideal for discerning buyers seeking modern elegance, this property offers the perfect blend of upscale living and financial gain. On the main level, revel in the bright and spacious layout featuring a brand-new kitchen equipped with upscale stainless-steel appliances, a lavish 4-piece bath, convenient in-suite laundry, and a cozy living and dining area. Flexibility is key with a main floor bedroom or den, adaptable to your lifestyle needs. Ascend upstairs to discover a versatile open-concept den/office and two generously sized bedrooms boasting ample storage. Enjoy the complete package with a welcoming front veranda and a backyard oasis for further relaxation. But the allure doesn't end there! Below, capitalize on a charming 1-bedroom apartment, currently occupied by A+ tenants. A 23' x 35' HEATED Garage that includes 12 x 23 ' A/C Office. A secured fenced-off area with decking and 5 storage sheds ideal for business purposes and an overside driveway that fits all types and styles of vehicles. Work-from-home opportunity - collect rent and live in a luxury all-in-one dynamic property! Near Limeridge Mall-Mohawk College and Major Highways. Don't let this gem slip through your fingers! Seize the chance to own a property that promises refined living and lucrative returns. (id:35492)
Your Home Sold Guaranteed Realty Services Inc.
546 West 5th Street
Hamilton, Ontario
Welcome to 546 West 5th, an impeccably maintained bungalow by the original owners, located in Hamilton’s sought-after West Mountain Neighbourhood! This meticulous home, boasts 3 spacious Bedrooms, 2 Bathrooms, with over 1800 sq.ft. of living space awaiting your personal touch. Step inside to find immaculate hardwood floors on the main level, a large living space flooded with natural light, complemented by all new California shutters throughout. A Large Eat-in Kitchen offering ample cabinetry, with separate entrance to backyard and basement. A fully finished basement complete with a large recreation room, its own kitchen and full bathroom, offers endless possibilities for an in-law suite, separate unit, or a teenage retreat. The oversized fenced backyard provides the perfect space to create your very own backyard oasis for family gatherings and outdoor enjoyment. With its prime location near schools including Mohawk College, hospitals, parks, shopping centers, and major expressways, this property is one you won’t want to miss – it won’t last long! (id:35492)
RE/MAX Escarpment Golfi Realty Inc.
2175 North Ridge Tr
Oakville, Ontario
Absolutely Stunning Executive Family Home Located In Most Sought After Joshua Creek Community. This Completely Updated 5+1 Bedrooms/4 Washrooms Open Concept Floor Plan Features An Abundance Of Natural Sunlight, New Brilliant White Oak Flooring/Custom Staircase, Elegant Lighting, Upgraded Trim, Beautiful Chef's Eat-in Kitchen W/Stone Counters, Custom Marble Backsplash, SS Appliances & Large Breakfast Bar O/looking Spacious Family Room, French Doors Lead To Separate Main Floor Office, Formal Living & Dining Rooms! Upper Level Offers Master Retreat W/New Spa Inspired 5Pc Ensuite Including Custom Glass Shower, Stand Alone Soaker & Large Walk-In Closet. 4 Additional Spacious Bedrooms With Walk-In/Large Closets/Windows & Gorgeous New Main Bath! Professionally Finished Lower Level Provides Generously Sized Open Concept Rec Room W/Gas Fireplace, Media/Games Room, Custom Bar Area, 6th Bedroom & New Chic 3pc Bathroom! Most Ideal Location To Top Rated Schools, Parks/Trails, All Amenities & Hyws. This Meticulously Maintained Home is The Finest Example of Pride Of Ownership & A Must See! **** EXTRAS **** Tremendous Curb Appeal Situated On A Fully Landscaped Private Lot W/Stone Driveway/Walkways Leading To Ultimate Backyard Oasis With Fully Upgraded Saltwater Pool, Hot Tub, Gazebo & Upgraded Fencing. An Entertainer's Delight Indeed! (id:35492)
RE/MAX Escarpment Realty Inc.
136 Lee Street
Guelph, Ontario
Welcome to this stunning end unit townhouse located in the sought-after East End of Guelph. This meticulously maintained and beautifully decorated home offers the perfect blend of style, comfort, and convenience. Its location to Ken Danby Public School, and Holy Trinity Catholic School is perfect for those families with elementary school children. As you enter, you'll be greeted by a bright and inviting atmosphere, with natural light flooding the space and highlighting the exquisite decor. The open-concept layout creates a seamless flow between the living room, dining area, and kitchen, making it ideal for both everyday living and entertaining. The kitchen boasts modern appliances, ample counter space, and stylish cabinetry. Whether you're preparing a gourmet meal or enjoying a casual breakfast, this kitchen has everything you need. You will also find a conveniently located and tasteful main floor powder room. Upstairs, you'll find three spacious bedrooms, each offering comfort and tranquility, a 4 piece bathroom and a great little space that could be used for an office area or a reading nook. The fully finished basement offers a large flexible space that could be used as a recreational room or additional living space. You will also find a rough in for an additional bathroom, providing a significant advantage for growing and changing family needs. Outside, the end unit location offers added privacy and space, with a partially fenced yard perfect for outdoor entertaining or relaxing in the sunshine. Located in the desirable East End of Guelph, this townhouse offers easy access to a wide range of amenities, including schools, parks, shopping, and dining options. With its convenient location and impeccable condition, this home is sure to impress even the most discerning buyer. Schedule a viewing today and experience the beauty and comfort this home has to offer. (id:35492)
M1 Real Estate Brokerage Ltd
64 Rushworth Dr
Ajax, Ontario
Absolutely Stunning * 73 x 141 Ft. Lot * $325,000 Spent in Upgrades in the Last 3 Years * Approx 3800 Sq. Ft. * 4+1 Bedrooms * 5 Baths * Every Bedroom Has a Bathroom * Engineered Hardwood Floors Thru-Out * 12 Ft. Ceilings in Living, Dining, Family Room, Second Floor Office and Primary Bedroom * Beautiful Entertainer's Backyard with 3 Tier Deck, 3 Year Old Heated 16 x 36 Ft. Inground Salt Water Pool with 8 Ft. Wide Waterfall and Inground 10 Person Salt Water Hot Tub * 1000 Sq. Ft. Deck Around Pool * Built-In Hardtop Gazebo * Finished Walk-Out Basement with Rec Rm, Bedroom and 3 pc Bath with Heated Floors - Great for an In-Law Suite * Exterior and Interior Pot Lights * California Shutters * Smart Home * Roof ('22), Furnace ('20) * Minutes to Audley Recreation Centre, Schools, Hwys 401, 407 and 412 (id:35492)
Century 21 Percy Fulton Ltd.
#3307 -390 Cherry St
Toronto, Ontario
Experience elevated living in this large suite on the 33rd floor of the Gooderham, located in the historic Distillery District. Spanning 971 square feet, this residence boasts two bedrooms plus a den, which can easily be converted into a third bedroom or utilized as a work area. The suite features two full bathrooms and a generous walk-in closet in the primary bedroom, offering ample storage and convenience. Designed with signature finishes and bathed in natural light, this space promises an airy and inviting atmosphere. The open layout allows for unobstructed views of both the city skyline and the lake, providing a stunning backdrop for both daily living and entertaining.Included with the suite is one parking space and a large storage locker, adding to the convenience. Whether you're enjoying the vibrant life of the Distillery District or relaxing in your high-rise haven, this suite offers a perfect blend of comfort, style, and functionality. (id:35492)
RE/MAX Hallmark Realty Ltd.
15 Westbrook Place
Cambridge, Ontario
3 in one ! Marvelous Prime cul-de-sac location 2 bedroom 2 bathroom main floor ,plus perfect 2 bedroom 1 bath fully finished unit lower level with separate entry( as an in-law suit) and 1 bedroom Basement unit with also separate entry ( additional In Law suit) .This property has 3 separate Kitchens . Beautiful bungalow nestled on a quiet cul de sac with mature trees in Hespeler area. This home features 3281 Sq ft of living space plus basement with walkout to tranquil private backyard. Open layout on main floor with living room featuring cathedral ceilings. Master bedroom with ensuite 2nd bedroom and laundry on main floor. Large family room on lower level with walkout to deck and 3 good size bedrooms. This backyard is spectacular with mature trees and large lot. Huge deck great for entertaining close access to Hwy for commuters. (id:35492)
RE/MAX Real Estate Centre Inc.
#1002 -2152 Lawrence Ave E
Toronto, Ontario
Absolutely Stunning 3 Bedroom, 2 Bathroom, Corner Unit, 5 Year Old Located In High Demand Area Of Scarborough, Floor To Ceiling High Windows, Upgraded Modern Finishes, Open Concept Layout With Upgraded U-Shape Kitchen. No Carpet. Pot Lights, Very Well Maintained Facing Ne. Building Equipped With 24/7 Concierge, Party Rm, Billiard Rm, Gym, Indoor Swimming Pool. Close To All Amenities, Public Transit, Hospital, Hwy 401 & Dvp. 1.5 garage parking and big size locker. corner unit with floor -to-ceiling windows maximize natural light, improve mood and create a seamless indoor-outdoor experience included balcony to enjoy summer time. **** EXTRAS **** S/S Fridge, Stove, Built-In Microwave, Dishwasher, Washer & Dryer. 1 Underground Parking & Locker. (id:35492)
Homelife/miracle Realty Ltd
45 Balfour Crescent
Kitchener, Ontario
Welcome to 45 Balfour Cres, a 4-bedroom semi-detached home quietly tucked away on a serene court! With a central location that is both private and accessible, this property offers the potential for transformation and add your own personal touch. Step inside to discover the living and dining room with solid hardwood floors and a cozy fireplace creating an inviting atmosphere, while the trio of large windows welcomes an abundance of natural light into the room. The dining area offers garden doors that open to reveal a delightful four-season sunroom. This room features two sliding doors offering views of the spacious backyard, making it an idyllic setting for entertaining or relaxing. The generously sized kitchen boasts ample counter and cabinetry space. Ascend to the upper level where 3 bedrooms await, each with hardwood floors and ample light. The main bathroom features a combination shower and tub and an oversized vanity graced with double sinks. A finished basement reveals a massive recreation room alongside a 4th bedroom. Outside, a large patio invites you to relax while taking in the view of your fully fenced yard. A short, leisurely walk takes you to Fairview Park Mall, where dining options and a plethora of stores await. The neighbourhood is rich with amenities such as restaurants, cinemas, grocery stores and banks—all within an easy stroll. Public transportation is readily available. Easy access to the LRT, Hwy 7, Hwy 8 & the 401 makes commuting a breeze, while the proximity to Wilson Ave PS, St Aloysius Catholic School and multiple parks make this an ideal neighbourhood to raise your children in. (id:35492)
RE/MAX Real Estate Centre Inc Brokerage
71 Delemere Ave
Toronto, Ontario
Experience timeless charm and versatility with this Tudor-style detached bungalow nestled on the most coveted street in the area. Steeped in original character, this home boasts untouched wood trim, a captivating stone fireplace, and immaculate gumwood wainscoting. The entrance welcomes with its original terracotta floor tiles, a testament to its enduring allure.Convenience reigns supreme with three entry points front, back, and side offering seamless access throughout. Golf enthusiasts will revel in proximity to the Lambton Golf and Country Club, mere steps away. Meanwhile, for those inclined toward renovation or construction, the generous 30-foot x 115-foot lot with a private driveway beckons, whispering ""realize your vision here."" With effortless access to transit, highways, and the airport, this home presents an unparalleled opportunity not to be missed. Seize the chance to craft your ideal living space in a location that epitomizes both charm and convenience. (id:35492)
Sage Real Estate Limited
#3 -6 Cedar Dr
Orangeville, Ontario
Fabulous End Unit Townhouse Just Steps From Schools, Parks & Amenities! Open Concept Main FloorLayout With Updated Flooring Throughout. Bright Living Area W/Large Picture Window, FunctionalEat-In Kitchen W/Side Window! Open Stair Leads To Upper Level With Modern Bath With Tub-Surround & 3Good-Sized Bedrooms. Sunny Master W/Spacious Closet! Finished Lower Level Recreation Room W/UpgradedFlooring & Huge Laundry/Storage Area And 2pc Powder Room For Guests On Main Floor ,To Complete ThisGem! **** EXTRAS **** INCLUDES ALL CEILING FANS,FRIDGE & STOVE,BUILT-IN DISHWASHER,WASHER AND DRYER.(HWT AND W/S) RENTAL (id:35492)
Homelife/miracle Realty Ltd
#602 -251 Lester St
Waterloo, Ontario
*4 Bedroom Vacant Now*, 1238 sf, one of the largest unit on Lester st, 5 bedroom 2 bath, turn-key investment, each room has large windows, 1 bed, mattress, study table and chair. Steps to Waterloo university campus & Laurier. Situated in the heart of the city. Take advantage of the prime rental income potential, surging population growth, and excellent transit options. A must for your long-term investment portfolio! **** EXTRAS **** All Kitchen Appliances: Fridge, Stove, Hood Fan, B/I Dishwasher. All Elfs & Window Coverings. Living Room Couch, 2 Arm Chairs, Livinf Room Table, Art Work, Dining Room Table, 4 Chairs. (id:35492)
Royal LePage Signature Realty
30 B Scott Dr
Richmond Hill, Ontario
Elegance and sophistication in prime South Richvale, Featuring Contemporary Design With Classic Principles. Created With Class And Artistry In Architecture. Impeccable Quality And Craftsmanship Sitting On A Quiet Street Surrounded By Multi Million Dollar Homes. This Home Features 12Ft Ceilings On Main And 10Ft On 2nd Floor. Over 8000 Sf Exceptionally Elegant/Exquisitely Tailored-Crafted Precast/Stone/Brick Exterior & Unsurpassed Craftsmanship - Luxury- Stunning Quality W/Perfectly Proportioned All Rm Sizes*Ideally Spacious/Open-Concept Flr Plan & Oversized Large Windows Inviting Natural Sunlight *Entertaining Fam/Kit Area W/Woman's Dream/Top-Of-The-Line Appliances and A Prep Kitchen ,Luxurious Master Bedrm W/Heated-Zen Style/Spa-Like Ensuite*All Bedrooms Have Own Ensuites &Walking Closets, Bright And Open Concept Basement,Elevator,... **** EXTRAS **** All Thermador Appliances, Radiant Floor, Snow Melt.His & Her Closet,2 Kitchens,2 Laundry,Italian Engineered Hardwood Floors,Panel Work,Over Sized Windows, Extra Deep Lot, Covered Concrete Porch, Speakers, Cvac,Out Door Light ,Sprinklers,... (id:35492)
Royal LePage Your Community Realty
8 Milkyway Dr
Hamilton, Ontario
Nestled in a serene neighbourhood, this immaculate family home presents a haven for those seeking comfort and functionality. Whether it's access to schools, nearby parks for outdoor recreation, or easy commuting routes, this address ticks all the boxes. Inside, discover spacious interiors thoughtfully designed to accommodate growing or generational families seamlessly. Step into updated kitchens and baths that boast modern amenities. The heart of the home, the kitchen, is a chef's delight, boasting sleek appliances, ample counter space, and storage solutions to streamline daily routines. For those seeking versatility, an in-law suite provides a private retreat for guests or extended family members, allowing for independent living arrangements without compromising on comfort or style. This property is the epitome of a growing family looking to plant long term roots. Whether it's hosting gatherings on the beautiful covered porch or enjoying quiet moments near the pool, this home caters to every need and desire. Welcome to a place where cherished memories are made and generations come together to create a lifetime of happiness. (id:35492)
Century 21 Heritage Group Ltd.
27 Mcmann Dr
Thorold, Ontario
Welcome To 27 Mcmann Dr Located In The Beautiful City Of Thorold. This Home Proudly Boasts Of 3 + 1 Bedrooms & 3.5 Washrooms Throughout The Home. Open Concept Layouts Offer Great Living Space On The Main Floor With Living & Dining Spaces, Bright Sun Kissed Bedrooms On The Upper Floor That Offer Great Space For Furniture Layouts & Chefs Kitchen Including Quartz Countertop & Island With Breakfast Bar That Is Ready For New Culinary Adventures. This Beautiful Brand New Home Is Located Just 4 Minutes Off Hwy 406 & Minutes TO Brock University. Finished Basement By The Builder With An Inlaw Suite & Separate Entrance. Great Lot Size With No Homes At The Back Offering Serenity To Its New Owners & Brand New Deck By The Builder Ready To Entertain Your Guests. **** EXTRAS **** Home Under Full Tarion Warranty Offering Its New Owners Hassle Free Living! Great Showing Property! (id:35492)
Singh Brothers Realty Inc.
53 Mary St
Fort Erie, Ontario
Discover the ideal harmony of convenience and serenity within this delightful 2-bedroom home. Positioned on a quiet street, it seamlessly connects you to essential amenities, fostering a sense of community and comfort. For those commuting, the QEW is only 3 minutes away, ensuring seamless travel! Step inside to discover a thoughtfully appointed abode with all the comforts you desire, including a spacious kitchen, a detached garage with power & a private deck off of the sunroom, perfect for relaxing evenings. With the beach just 5 minutes away, the US border a mere 4 minutes, and the majestic Niagara Falls a short 15-minute drive, the promise of adventure and exploration beckons just beyond your doorstep, making every day a new opportunity for discovery and enjoyment. New Roof: 2019, Tankless Water Heater: 2024 (id:35492)
RE/MAX Niagara Realty Ltd.
131 Bell Ave
Hamilton, Ontario
Discover This Exceptional Front-To-Back Legal Duplex, Meticulously Updated In 2022, Offering Unparalleled Living And Investment Opportunities. This Property Features Two Expansive Units, Each Occupying Three Floors, Fully Renovated To Modern Standards. The Front Unit Boasts Over 1,800 Sqft Of Private Living Space That Spans All Three Floors At The Front Of The House. It Includes A Massive Open-Concept Living Area, A Very Large, Updated Eat-In Kitchen, 3 Bedrooms, And 2.5 Bathrooms. The Finished Basement Adds Two Additional Rooms, Enhancing Its Spaciousness And Utility. Conversely, The Rear Unit Provides Nearly 1,700 Sqft Of Living Space, Also Spreading Across Three Levels At The Back Of The House. This Section Features A Similarly Large Open-Concept Living And Kitchen Area, 3 Bedrooms, 2 Bathrooms, And Two More Rooms In The Lower Level. Fully Fenced Private Backyard With In-Ground Pool And Large Deck - Perfect For Backyard Gatherings And Ideal Retreat For Family Fun During The Summer. Each Unit Has Its Own Separate Entrance, Two Hydro Meters, And Their Own In-Unit Laundry Facilities. Ideal As An Investment Property, A Mortgage Helper, A Multigenerational Home, Or For Millennials Buying Together Or Even Using One Half For Airbnb. Situated In A Sought-After Community, This Home Ensures Easy Access To Public Transit, Schools, Essential Amenities, And The Highway Via Redhill Valley Parkway. This Property Is Not Just A Home; It's A Lifestyle Choice With Endless Possibilities. (id:35492)
Rock Star Real Estate Inc.
348 Van Dusen Ave
Southgate, Ontario
Welcome to this stunning, modern home located in the heart of Dundalk, Ontario. This brick-faced, detached home boasts contemporary style and comfort throughout. As you step inside, youre greeted by the spacious and airy atmosphere enhanced by upgraded hardwood stairs, California shutters and laminate flooring. The main floor features a bright and open concept layout, perfect for both relaxing and entertaining. The upgraded kitchen is a focal point of the home, complete with extended cabinetry, an island for added workspace and seating, and stainless steal appliances. Whether you're preparing a family meal or hosting guests, this space is sure to impress. Upstairs, you'll find three bedrooms, including a luxurious primary suite, complete with walking closet and a 5 piece ensuite with upgraded glass shower and his and her sinks. The additional bedrooms are quite spacious and perfect for children, guests, a home office or any combination thereof. Stepping outside, the property offers a generous backyard space, ideal for outdoor gatherings, gardening, or simply enjoying the fresh air.Dont miss your chance to own this exceptional, newer build (2019) in the one and only, fast growing Dundalk! (id:35492)
RE/MAX Real Estate Centre Inc.
5283 Pickett's Way
Burlington, Ontario
Discover this 4+1 bed, 4 Bath Rare Gem in highly desired Orchard Neighborhood to enjoy a luxurious living in a boasting 2700+ sqft of total living space! This Residence features an inviting Open Concept Layout with a versatile living and dining, separate breakfast area and upgraded modern kitchen with quartz countertop. Tall windows, 9ft Ceiling and Pot Lights creates a bright and ambient environment throughout. 4 Generous size bedrooms with hardwood floors(2018), 5pc Ensuite, walk in closets and a convenient upper floor laundry room are perfect for your family needs. Fully finished Basement(2022) for your entertainment and extra B Room and Washroom for sleepovers! No Sidewalk & Maintenance free concrete backyard with a hardtop Gazebo for relaxing get-togethers! Worry free comfortable living for years to come with recently updated HVAC(2022). With just steps away from top schools, parks, shopping and Public transport. This property truly stands out and offers a modern and serene living. (id:35492)
Homelife/miracle Realty Ltd
46 Eberly Woods Dr
Caledon, Ontario
Beautiful detached house, located in a highly desirable community in Caledon. This charming, highly upgraded house, 4 + 3 bedrooms & 6 washrooms (3 + 1 + 2) with modern elevation. Large driveway with no sidewalk. Double door entry, huge master bedroom with 4pc ensuite! 3 full washrooms on second floor. All bedrooms are very spacious and every bedroom includes walk-in closet. Second floor laundry. More than 70k spent on upgrades, 9' ceiling on main floor, no carpet in the house, upgraded kitchen with quartz countertop, centre island, dark stainless-steel appliances, upgraded lighting & fixtures, upgraded shower heads and faucets. Legal basement with 2 bedrooms and full washroom with separate laundry. Additional useful room with attached washroom in the basement. Plenty of natural sunlight! This property will not disappoint you. Amazing family friendly neighbourhood, close to school, park, conservation area/trails, quick access to Hwy 410/ Close to all existing amenities south of Mayfeld. **** EXTRAS **** Total of $2800 in rental income from the basement. Driveway with no sidewalk, separate side entrance by builder. (id:35492)
Intercity Realty Inc.
#543 -24 Southport St
Toronto, Ontario
Warm & cozy suite fully updated in 2021! Excellent value, spacious 1 bedroom + den unit looking for its next resident(s)! Den can be enclosed to serve as an extra bedroom. Quality appliances, Italian porcelain tile in the washroom, bright pot lights throughout & sound-proofed neighbouring wall. Suite is part of the lovely, friendly and peaceful South Kingsway Village complex. Amenites extraordinaire including: 24hr gated security, visitor parking, pool, hot tub, sauna, gym, squash court, b-ball court, guest suites, media room, shared BBQ's, picnic area, party room, bike storage, business centre & more! High demand area of Swansea, close to High Park, Lake Ontario, Cheese Boutique Groceries & Cafe, Bloor West Village, Queensway streetcars & The Gardiner! Maintenance fee includes: All utilities, Cable TV, internet, parking & locker. Come make this your new home!! **** EXTRAS **** 1 Parking & 1 Locker (id:35492)
Harvey Kalles Real Estate Ltd.
11 Thirty Second St
Toronto, Ontario
Located in vibrant Long Branch, this custom-built home unfolds over nearly 3,500 sqft. of total living space, blending 3 spacious bedrooms with 4 elegant bathrooms. The master suite serves as a true sanctuary, adorned with two expansive closets, each meticulously outfitted with organizers to maintain a serene, organized environment. Luxury extends into the ensuite bathroom, featuring a sophisticated glass double shower system, a tranquil contoured soaker tub, and a double vanity, all crafted to deliver a spa-like atmosphere right at home. At the heart of this residence, the kitchen stands as a culinary dream with its custom-designed solid maple cabinetry, smooth soft-close doors, and pristine quartz countertops. Complemented by top-tier stainless steel appliances and elegant LED lighting, the kitchen effortlessly transitions to an expansive outdoor terrace, creating the perfect setting for relaxation and entertainment. The home's design is characterized by lofty ceilings nearly 13 on the main level, 9 on the upper level, and nearly 10 in the basement accentuated by a walk-out that offers potential for an in-law suite or income property. The separate dining and living area, centered around a custom fireplace, infuses warmth and character into the modern aesthetics. Crafted with meticulous attention to detail, this home boasts oak-finished engineered floors, security cameras, and custom millwork. Set in a community known for its convenience, the property is just moments from transportation, waterfront parks, shops, schools, and dining options. (id:35492)
Keller Williams Real Estate Associates
#1303 -2520 Eglinton Ave W
Mississauga, Ontario
Beautiful and spacious one bedroom + den unit available in the prime location. Open with tons of natural lighting. Beautiful Kitchen with dining/living area, storage, 6 appliances-stainless steel fridge, stove, dishwasher, microwave along with stackable washer, dryer located in its own laundry area. unit has easy access to the gym, sports center, entertainment area and long views across the city. Centrally located at Erin Mills & Eglinton Across from major mall, shopping area, hospital, highways and public transportation. Comes with its own underground parking, locker for extra storage, window coverings. Chargers for electric vehicles are available to purchase from the company. **** EXTRAS **** Easy access to large mall, hospital, schools, gym and sports area, huge balcony overlooking children play area. parking and easily accessible to highways. Basketball court and pets friendly. (id:35492)
Homelife/miracle Realty Ltd
#th 150 -405 Dundas St W
Oakville, Ontario
Distrikt Trailside Towns Assignment Sale : takes Oakville's beauty and premier livability a step further. This master-planned community of luxury condominiums and townhomes is nestled amid verdant parks and untouched ravines, offering lush surroundings and superior connectivity at your doorstep.These homes are nestled within a lush park-like setting with superior connectivity to transit and highways and is surrounded by fine dining, world-class shopping, a beautiful shoreline and some of the best public and private schools in the GTA.This 2nd and 3rd floor Stack townhouse boasts 1100 SF inside and almost 400 SF of outdoor rooftop patio. facing the body of water. **** EXTRAS **** All interior walls for these towns are made of concrete so super quiet and well built. Enjoy the freedom of the town with all convenience of a condo. Underground parking like condos and have access to all condo amenities (id:35492)
RE/MAX Hallmark Ari Zadegan Group Realty
3377 Vernon Powell Dr
Oakville, Ontario
This is the one you've been waiting for. Welcome to 3377 Vernon Powell dr. This absolutely stunning 2 storey home is loaded with amazing intangible features setting it way above the competition. You'll first notice just how bright and airy this incredible home is with 9 ft ceilings on the main and upper level and an unspoiled basement with 10ft ceilings. The options are endless, golf simulator anyone?? The spacious main level has a very functional open floor plan with a massive island looking onto the living room and back doors out to the raised deck with no rear neighbors. Nice to have some privacy in a newer subdivision. Up top there's 4 bedrooms and 3 full bathrooms, great space for the growing family. The bonus family room separating the main and upper level is the cherry on top with a cozy gas fireplace, vaulted ceilings and access to the front balcony. Book your appointment today and come see this gorgeous home in person. (id:35492)
RE/MAX Real Estate Centre Inc.
1091 Biason Circ
Milton, Ontario
Don't Miss This Unparalleled Opportunity. A Truly Stunning Well Maintained 4 Bedroom 4 Bathroom in 2100 Sq Mattamy Designed Detached Home. 2 Master Bedrooms. And A Breakfast/Dining Area With Slide Door With A Spacious Walk-in Closet And A Luxury 4 Piece Bathroom, And a Laundry Room. The Main Floor Has An Office. Tons of Upgrades. Energy Star Certified Home! Features Large Open Concept Family Rm, Upgrade Modern Kitchen .Beautiful Hardwood Fl in Living/Dining/Family/Den. 9 Ft Ceiling on Main Fl, Wood Staircase. Central Vacuum. Located in Family Oriented Neighborhood. Fully Fenced Backyard With Interlocking Paved Patio. Closed to Shopping Plazas, Schools And Milton District Hospital. **** EXTRAS **** Basement Has BUILDING PERMIT With Bedrooms And Recreation Room. (id:35492)
Bay Street Group Inc.
914 Francine Cres
Mississauga, Ontario
Location. Location. Location!! 9Ft Ceiling, Oak Stairs, 2nd Floor Laundry, Wood Flooring In The Hall Way Of 2nd Floor. Double Door Entry, Access To The House Through Garage, Large Huge Master Bdrm With 5Pc Ensuite, Other 2 Spacious Bedrooms With 4 Pcs Semi Ensuites. 2nd Floor Laundry, Possibility Of Separate Entrance To Basement. 5 Min To Major Highway& Walk To Heartland, St Valentine School, Braeben Golf Course! **** EXTRAS **** Ss Fridge, Stove, B/I Dishwasher, 2nd Floor Laundry! All Electrical Light Fixtures. Major Highways. Freshly Painted. (id:35492)
Ipro Realty Ltd
#717 -10 Gibbs Rd
Toronto, Ontario
Welcome to the boutique condos at Park Terraces in Etobicoke. A remarkable open-concept living space that beautifully combines contemporary design with luxurious comfort. Providing a well-thought-out layout for an ideal living experience. Flooded with tons of natural sunlight accentuating the 9-foot ceilings and laminate floors. Fantastic color palate and finishes throughout. A modern kitchen equipped with stainless steel appliances, stylish backsplash, pantry, quartz counters and moveable table/island. One of the highlights is the 88sqft balcony offering southeast views. The perfect spot to enjoy your morning coffee overlooking the outdoor pool and park. The primary bedroom is a sanctuary with a 3 piece ensuite and huge walk-in closet. Resort-style amenities: concierge, gym, rooftop deck, party rooms, outdoor pool, pet spa & more! **** EXTRAS **** Located within minutes from Schools, Library, Major Highways, Pearson Airport, Kipling Subway Station, Sherway Gardens Mall, Cloverdale Mall, Many Shops, Major Groceries Store, LCBO, Restaurants and more. Shuttle Service to Subway (id:35492)
RE/MAX Noblecorp Real Estate
#601 -21 Park St E
Mississauga, Ontario
Luxury awaits in this stunning condo nestled in Port Credit Village. Featuring 2 beds, 2 baths, andspanning 948 sqft, Plus a balcony boasting picturesque vistas of Lake Ontario, the Lighthouse, andCredit River. Enjoy waterfront living steps away, with a spacious hallway leading to a modern kitchenadorned with European appliances, stone counters, and backsplash. The living room seamlesslyflows to a large balcony. Retreat to the primary bedroom with a 4-piece ensuite and in-suite laundry.Experience smart home technology, keyless entry, and 24/7 concierge services. Building amenitiesinclude a guest suite, gym, movie lounge, outdoor terrace, and pet spa. Conveniently located nearPort Credit Go, Credit River, and the Lakefront. Don't miss out on this $1000/sqft Deal! **** EXTRAS **** B/I Fridge, S/S Built in Stove, Oven, B/I Dishwasher, S/S Microwave Range hood, Stacked WasherAnd Dryer, All Blinds, 1 Parking, 1 Locker, Smart Home Technology Keypad, Key-Less Entry (id:35492)
Royal LePage Signature Realty
#th113 -3883 Quartz Rd
Mississauga, Ontario
GORGEOUS TOWNHOUSE UNIT!!! M City 2 Br +Den & 3 Washrooms. 910Sq.Ft Interior Space Plus Outdoor Terrace & A Balcony On The Second Floor. Main Flr Features Open Concept Living/Dining W/ 2 Pc Pwdr Rm. Upgraded Unit With All High-End Finishes. High Ceilings, Floor to Ceiling Windows, Laminate Flooring Throughout, Open Concept Kitchen With Stainless Steel Appliances, Back Splash, Quartz Countertop & Tall Cabinets. Combined DR & L/R Area with W/O to Huge Balcony W/Stunning Views! Master Br Boasts 3pc Ensuite, W/I Closet , 2nd Br With Closet & W/O To Balcony, Decent Size Den, 3pc Bath & Ensuite Laundry!!Amazing Amenities - Outdoor Swimming Pool, Steam Room, Movie Theatre, Sports Bar, 24Hr Concierge, Fitness Centre W/Weights, Spinning Room, Yoga Room. Interior Dining Lounge. There is a Roof Top skating Rink & Much More. **** EXTRAS **** Includes 1 Locker & 1 Underground Parking Spaces! Conveniently Located W/I Walking Distance to Many Parks & Trails, Square One, Celebration Square, YMCA, GO Transit, Living Arts Centre, Sheridan College Campus & More!! Plus Easy Hwy Access! (id:35492)
RE/MAX Gold Realty Inc.
#212 -1451 Walkers Line
Burlington, Ontario
Located in the Tansley neighbourhood of Burlington, discover your ideal living space in this spacious condo. Boasting 2 bedrooms plus a versatile den, possible 3rd bedroom, and 2 bathrooms, this residence offers the perfect blend of comfort and functionality. As you step inside, you're greeted by the open concept layout seamlessly connects the living, dining, and kitchen areas, creating an inviting atmosphere. Enjoy the balcony off the kitchen providing a charming outdoor retreat, perfect for enjoying your morning coffee or unwinding after a long day. The primary bedroom is complete with two closets and 3pc ensuite bathroom, offering both convenience and privacy. An additional closet in the ensuite provides ample storage. This unit also offers a second bedroom, a versatile den that can easily be a third bedroom, 2nd full bathroom an in-suite laundry. Convenience is key in this prime location, with a plethora of amenities just moments away. From shopping to restaurants, schools, and parks, everything you need is within easy reach. Plus, with quick access to the highway and public transit options nearby, commuting is a breeze. (id:35492)
Real Broker Ontario Ltd.
30 Winterton Crt W
Orangeville, Ontario
Move-in ready! 6 Year Old Freehold Townhome in a Peaceful, Sought-After West End Location in Orangeville close to amenities. Open Concept Layout on Main Floor W/ tons of Natural Light overlooking fully fenced backyard w/interlock & artificial grass. Many Upgrades in Main Floor; Pot Lights, Hardwood Floor, Upgraded Eat-in Kitchen, Under- abinate Lighting, Modern Tile backspalsh, Stainless Steel Appliances, Gas Range. Ample Closet & sorage throughout the house. Finished bsmt (23) w/3pc bathroom for in-law suite, rec room, guests, home office. On upper level, 2 generous sized bedrooms, 4pc bathroom, Master w/3pc ensuite ad w/closet. Top quality garage and main entry doors, professionally painted (23). Natural stone on front for 0 maintenance in summers and capacity for 4 cars just in the driveway! Look no further. This home has it all. No maintenance FEE! **** EXTRAS **** Gazebo is Negotiable. A great location in one of the best neighbourhoods in Orangeville Places you mins to west-end shopping, Schools, and Parks. This home is a little gem. Don't let it be the one that got away. (id:35492)
Royal LePage Certified Realty
60 Ridgemount Rd
Toronto, Ontario
Fantastic Opportunity To Move Into This Large 3 Bedroom 3 Bathroom Bungalow Located In A Fantastic Etobicoke Neighbourhood. Bsmt has a separate entrance with a Second Kitchen, 1 Bedroom, 2 Bath, A Bar and A Large Living Room. Property Features a Gleaming Hardwood Floors, Family Size Eat-In Kitchen, 4 Pc Bathroom, Spacious Bedrooms. Walking Distance To Parks, Schools, Coffee Shop and A Short Drive To Highways and The Airport. **** EXTRAS **** Roof Shingles & Air Conditioning Are Approximately 7 Years Old (id:35492)
Sutton Group Old Mill Realty Inc.
71 Dairymaid Rd
Brampton, Ontario
Executive Home in Cleave View Estates!!, Fully Upgraded with a Premium Pie Shaped Lot, Soaring 10 Ft Ceilings On Main Floor, 9 Ft Ceilings In Basement & 2nd Flr. Spacious Living & Dining, Family Rm W/ Gas Fire Pl, Pantry & Servery with Large Upgraded Kitchen... Master Bdrm with Large Wardrobe and The list Go Far More. **** EXTRAS **** Upgraded, Fridge, Stove, Dishwasher, Washer and Dryer, Upgraded Light Fixtures, (id:35492)
Sutton Group Quantum Realty Inc.
2952 Kingsway Dr
Oakville, Ontario
Nestled in a serene setting, this exquisite 4 + 1 bedroom, 3 1/2 bath home offers a perfect blend of comfort and style. The heart of the home features an updated kitchen with modern amenities, flowing into a spacious family room adorned with a cozy gas fireplace and direct access to the garden. Step outside into your own sanctuary, where the meticulously landscaped backyard oasis beckons, offering a peaceful retreat and an idyllic setting for entertaining and gatherings. The highlight of the outdoor space is the expansive deck, perfect for al fresco dining under the stars or hosting lively soirees with friends and family.Nestled against the backdrop of the serene Clearview Woods with extensive walking trails, inviting you to explore the beauty of nature right from your doorstep. For added versatility, the large main floor office provides flexibility, doubling as a potential bedroom for guests or family members.Retreat to the large master suite, with an ensuite bathroom complete with a spa-like soaking tub, separate shower, and dual vanities. Additional living space is found in the finished basement, which includes a large recreational room and guest bedroom with a newly renovated bathroom, adding both functionality and value to this home. This property promises a lifestyle of ease and sophistication, making it an outstanding choice for anyone seeking a forever home in a coveted location. **** EXTRAS **** The Clearview neighbourhood is a peaceful, community-based area with nearby amenities for everyday needs & entertainment. Enjoy countless green spaces and houses with a uniform style that contributes to a cohesive and comforting area. (id:35492)
Right At Home Realty
14 Oxendon Rd
Brampton, Ontario
Luxurious & upgraded 3-bedroom, 3 washroom detached home in an ideal location! Very prestigious northwest Brampton area. A beautiful gourmet kitchen with beautiful white quartz countertops, breakfast bar and stainless steel appliances is the Heart of the home. Delightfully updated lighting throughout the entire house. CORNER LOT! With NO side walk, provides ample parking space. Minutes to Shopping, Schools, Kids Play Park, Mount Pleasant Go Station, & Much More. An aesthetically rich, cozy, and practical home is welcoming new owners to a bright future! MUST GO GRAB THE Oppourtunity. (id:35492)
Dynamic Edge Realty Group Inc.
36 Smye Crt
Brampton, Ontario
*** 2 BEDROOM LEGAL BASEMENT *** Stunning 4 bedroom 4 washroom detached home Double Door Entry with 2 BEDROOM LEGAL BASEMENT WITH SEPARATE SIDE ENTERANCE . Situated In A Highly Coveted Neighborhood. Main floor features separate dining room, living room, family room with fireplace, and kitchen with breakfast area leading to concrete wrap around the house .(Main Level Fridge 2023,Both stove 2022 ,Upgraded Electric panel 200 AMPS .Concrete 2017.Heavy duty Garden shed 2023, Upgraded fence. Extra space in basement and 3rd laundry room. Two Separate mail box (36 Smye Court & 2-36 Smye Court)Steps To David Suzuki School, Park & Public Transit **** EXTRAS **** 2 Fridge, 2 Stove , Dishwasher,2 cloth Washer, 3 Dryer, (Owned Tankless HWT 2022), Custom closet organizer on all rooms, Upgrade Furnace in 2017 & AC 2022. GDO. Large driveway ***No side walk***CRT Location (id:35492)
RE/MAX Realty Services Inc.
#11 -1168 Arena Rd
Mississauga, Ontario
Our Certified Pre-Owned Home Comes With: #1) Detailed Report From The Licensed Home Inspector, #2) One-Year Limited Canadian Home Systems & Appliance Breakdown Insurance Policy, #3) One Year Buyer Buy Back Satisfaction Guarantee (Conditions Apply). This Exquisite Custom Renovated Home Is Truly Brilliant!!! Top Notch Workmanship And Finishing Top To Bottom. Open Concept Main Floor With Combined Kitchen Dining Room, Spectacular DESIGNER Kitchen Boasting Quartz Counters, Elegant Backsplash, Centre Island, Stainless Steel Appliances & A Walkout To A Private Balcony Patio Perfect For Immersing Yourself In A Morning Cup Of Coffee. Beaming With Natural Light And Immaculate Hardwood Throughout. Upstairs Resides A Large Master With A Walk-In Closet And A Luxurious Ensuite. A Ground Floor Great Room With Another Walkout To An Entertainers Deck & A Serene Fully Fenced Private Backyard. **** EXTRAS **** Steps To Parks & Trails, Walking Distance To ALL Amenities, GO Transit, Extremely RARE And LOW Maintenance Fee, Near Etobicoke Border. A Magnificent Home Comprising Great Value In A Sought-After Location. YesThis Home Has It All! (id:35492)
Royal LePage Realty Centre
#57 -3050 Pinemeadow Dr
Burlington, Ontario
Youll be blown away by the space in this move-in ready condo! The living room large windows making it bright and welcoming. It boasts a walk-out to the balcony, perfect for enjoying your morning coffee or barbecuing your favourite meal. Enjoy numerous cupboards and counter space in the kitchen that opens to the living room and dining area. The master bedroom offers the convenience of a four-piece ensuite, walk-in closet, and patio doors leading to the balcony. There is a second good-sized bedroom and an additional 3-pc. Bathroom. Need a home office? There's plenty of room for that too! The ensuite laundry room provides ample storage for cleaning supplies and tools. Located in a prime area, you'll enjoy the convenience of being within walking distance to stores, parks, and transportation routes. Included with the condo is one parking space, with the option to rent additional parking ($30/mo.) or a storage unit ($15/mo.) as available. Don't miss the opportunity to call this condo your new home! (id:35492)
Keller Williams Edge Realty
#13 -271 Richvale Dr S
Brampton, Ontario
Welcome to Cozy, Upgraded 271 Richvale! This Immaculate Three-Bedroom Executive Townhome in a Prime Location is Ideal for First-time Buyers and Investors. $$$$$ Spent on Upgrades, *2018 roof*, *2022 furnace and AC*, *2022 hardwood flooring*! This Move-in Ready Home Offers Modern Comfort and Style. The Updated Kitchen Features *2022 Corian Counters*, New Sink*, and *2019 S/S Appliances*, Dining area With a Custom Bay Window. Relax in the Spacious Family Room or Enjoy the Beautifully Landscaped, Fenced Backyard with Direct Garage and Laundry Access (2022 Washer and Dryer). The Primary Suite Includes a Walk-in Closet and Semi-Ensuite Bathroom, While Two Additional Bedrooms Provide Ample Space. Extra Parking Can Be Added. Ample Visitor parking, Close Proximity to Golf Course, Highway 410, Trinity Mall, and kid-friendly Play areas. This Exceptional Home is a Must-See Boasting a Remarkable10+++ Appeal. **** EXTRAS **** Nest Thermostat, One Garage Door Opener, Numerous Upgrades. Very Lucky House!!! Potential to build another washroom in lower level. There's space available to make 3rd parking. (id:35492)
Search Realty Corp.


