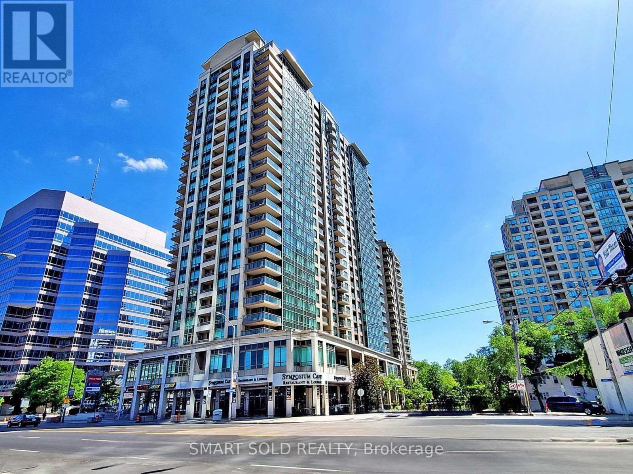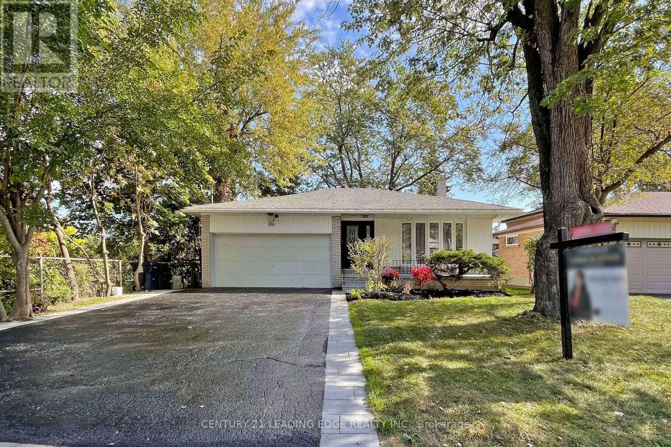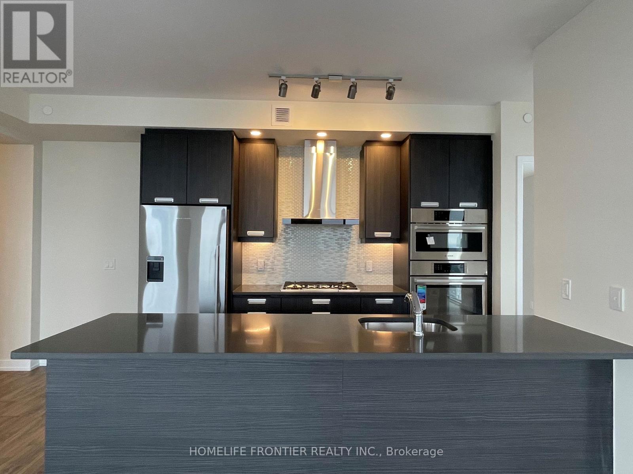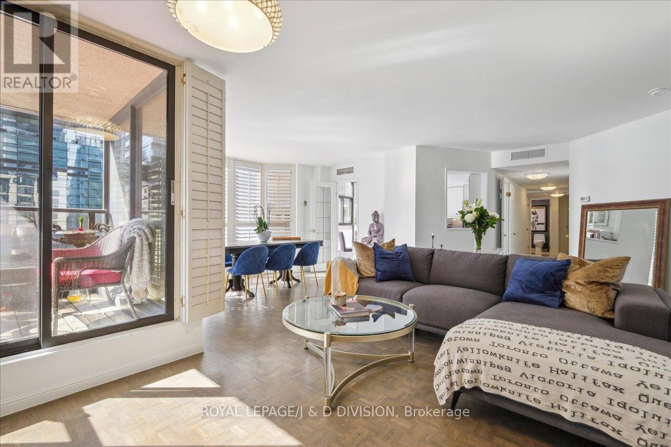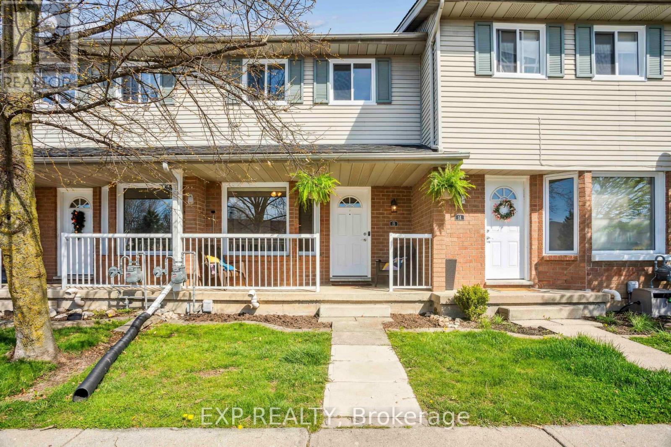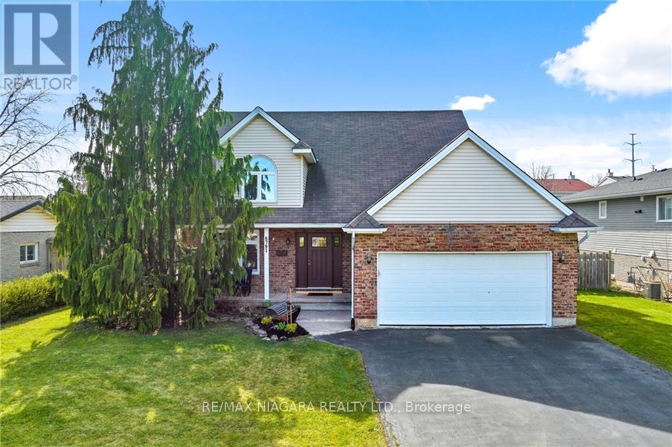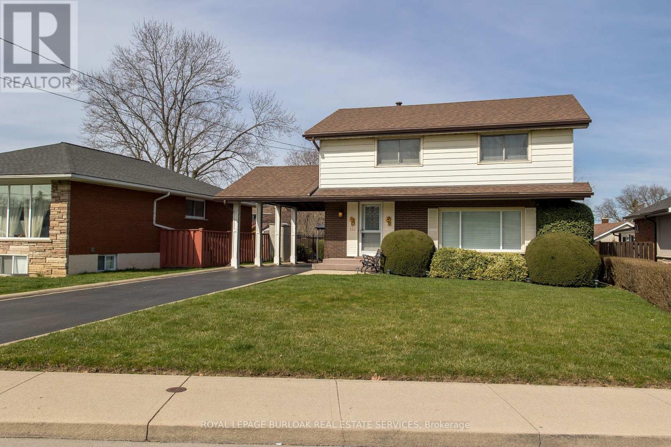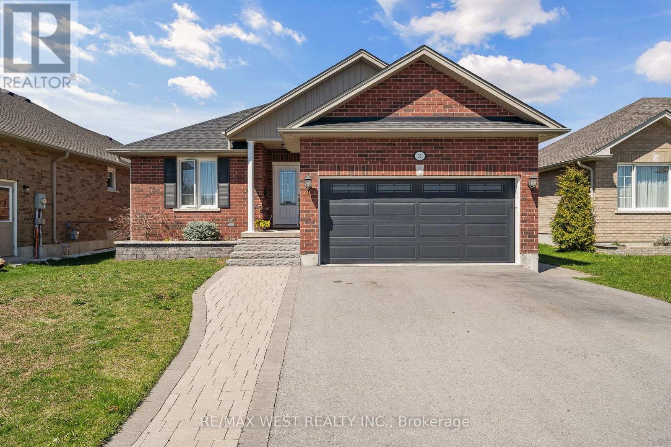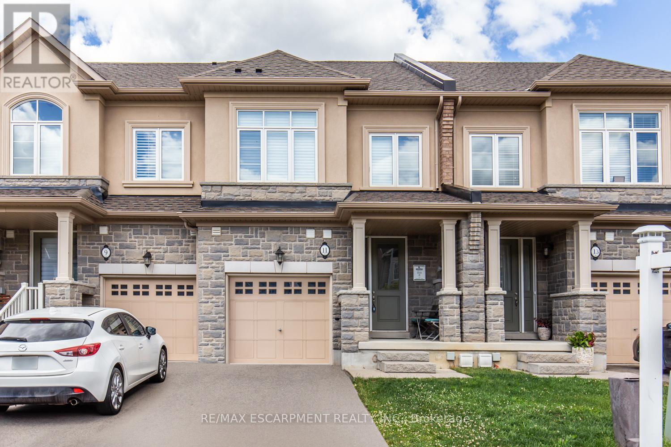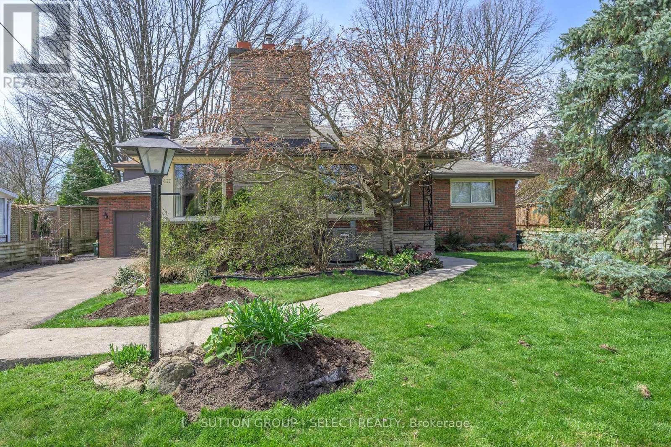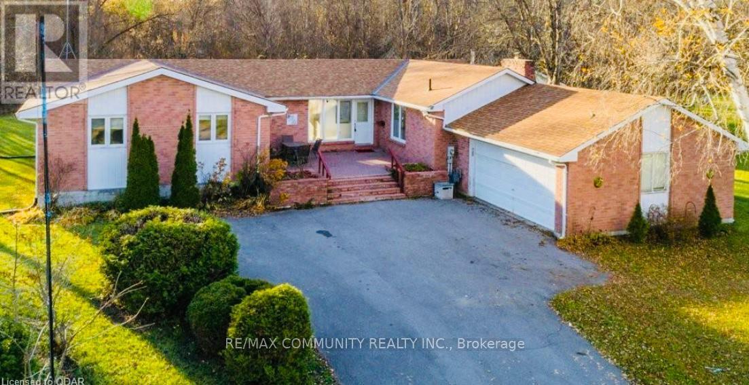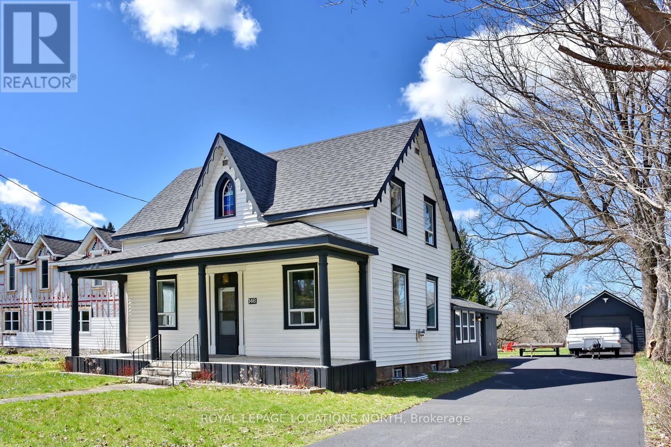#2510 -18 Parkview Ave
Toronto, Ontario
Large, Bright & Spacious South West Corner Unit W/ Unobstructed Panoramic City & Sunset View. Prime Location In North York Area, Approx 1,131 Sq Ft Plus Large L-Shape Wrap-Around Balcony. 2 Separate Bedrooms W Solarium Can Be Used As 3rd Bedroom. Brand New Flooring, Freshly Paint, Brand New Dishwasher, Shows W Absolute Confidence. Steps To Subway, Library, Schools, North York City Centre, Empress Walk, Shopping, Theatre, Restaurants, Parking & Locker Included. **** EXTRAS **** 1,131 Sqft, One Parking + One Locker. Maintenance Fee Includes Heat, Hydro And Water. Elfs, Window Coverings, Fridge, Stove, Brand New Dishwasher, Washer, Dryer . (id:35492)
Smart Sold Realty
1041 Lillian St
Toronto, Ontario
Distinguished And Highly Sought-After Neighbourhood, Situated Between The 404, 401 And 407. This 5 BR home is situated on a huge extra deep & extra wide lot approx 56 x130 ft in high demand area surrounded by Custom Built multi-million dollar homes, This newly renovated stunner is luxuriously spacious and inviting with functional layout. 4-level Backsplit is divided into two renovated, self-contained, separate units w/ sep kitchens/laundry, Income potential is upwards of $3500 per level! Partially fin Bsmt can be converted into added livable space. The magnificent lower space has walk-out access to backyard oasis w/ mature trees. Ideal for investors or growing family, the open concept living/ dining room is flooded with natural light, smooth ceilings and hrdwdfloors, Expansive Gourmet kitchen has custom cabinetry with Quartz wrap around counter-top. Prime location close to York Uni, TTC, Centre Point Mall, trendy restaurants/cafes, walk to Yonge & Steeles. **** EXTRAS **** All S/S Appl incl., 2 fridges, 2 stoves, 2 Range Hoods, dishwasher, stacktable white washer, dryer and separate washer, dryer, All ELF's , pool table , Curtain rods(2) (id:35492)
Century 21 Leading Edge Realty Inc.
#4204 -99 John St
Toronto, Ontario
The Executive Suite Within The Pj Condos @ John/ Adelaide. Is In The Heart Of The City, Minutes Away From The Financial, Entertainment, Shopping, Restaurants, TTC, Highway & The Major Leaguer Sports Venues. This Luxury Elegant Building Comes With Top Of The Line Finishing. **** EXTRAS **** 9 Ft. Ceiling, Excellent Layout, Outdoor Swimming Pool, Hot Tub & Sub Deck, Outdoor Terrace with BBQ Area Other Amenities. S/S Appliance (Fridge, Stove, B/I Dishwasher), Stacked Washer & Dryer, One Parking, One Locker (id:35492)
Homelife Frontier Realty Inc.
#504 -1331 Bay St
Toronto, Ontario
Experience the epitome of opulent living in Yorkville, a prestigious residence at Bay & Davenport offering unparalleled privacy and exclusivity. This meticulously crafted 2 bedroom plus den, 2 bath suite is flooded with natural light from the south and east clear exposures and features a coveted open plan making entertaining a breeze. Located on the far southeast corner of the building, you can enjoy clear southeast views from the covered balcony and all principal rooms. The expansive living and dining areas are adorned with floor-to-ceiling windows, creating a bright and welcoming ambiance. The gourmet eat-in kitchen offers commanding southern views and overlooks both the living and dining spaces. The luxurious primary suite boasts a wall of closets and wall of windows for maximum light and storage. The second large bedroom (13' x 9'5"") is perfectly positioned and presents the ideal split plan. The shared hall 5-piece spa bath is absolutely stunning with double sinks, freestanding soaking tub, & walk-in glass-framed shower. The private den is perfect for work-at-home! Rounding out this exquisite residence is a laundry room with extra space for more storage and a 2-piece hall bath. Extra large locker & parking included! **** EXTRAS **** A boutique building of 24 suites on 8 floors offering a private state-of-the-art gym, sauna, party room & outdoor terrace (terrace currently being updated), visitor parking & recently renovated halls & elevators. (id:35492)
Royal LePage/j & D Division
#15 -10 Dufferin St
Norwich, Ontario
Welcome to your new home in the heart of Norwich! This move-in ready townhouse condo is ideal for first-time buyers or those seeking a low-maintenance lifestyle. Nestled in a central location, convenience is at your doorstep with schools, library, arena, park, Foodland and other local shops just a short walk away. As you step inside, you'll be greeted by the bright and inviting main floor. The galley kitchen boasts modern amenities including a dishwasher, fridge, and stove, making meal preparation a breeze. Whether you're hosting friends for a dinner party or enjoying a quiet evening at home, this functional layout offers both style and practicality. With three bedrooms and two bathrooms, there's plenty of space for the whole family to spread out and relax. The partially finished basement adds extra versatility, providing potential for additional living space, a home office, or a recreational area to suit your needs. Step outside to your private patio, perfect for enjoying morning coffee or evening BBQs where you can appreciate the added privacy and peaceful atmosphere. Experience the ease of condo living with minimal upkeep, allowing you more time to explore all that Norwich has to offer. Don't miss out on this opportunity to make this charming townhouse your own! Schedule a viewing today and envision the possibilities of calling this place home! (id:35492)
Exp Realty
6791 Buckingham Dr
Niagara Falls, Ontario
Welcome to 6791 Buckingham Drive, a charming haven nestled in the heart of Niagara Falls. This inviting 2-story, 3-bedroom, 2-bathroom home offers ample space for families to thrive, all within a highly sought-after neighborhood. Step inside to discover a thoughtfully maintained residence, where comfort meets practicality. Recent upgrades, including a upgraded kitchen, main floor bathroom (2024), New Furnace (2023), and many more! With a generous lot size of 70x120, there's plenty of room for outdoor enjoyment, highlighted by an inviting inground pool. Picture lazy summer days spent lounging poolside or gathering with loved ones in the spacious backyard oasis. Convenience reigns supreme with essential amenities just moments away. From Costco and Walmart Supercenter to the nearby Cineplex and a variety of parks and trails, everything you need is within easy reach. Plus, with Niagara Falls' best restaurants and activities just a short drive away, endless entertainment awaits! (id:35492)
RE/MAX Niagara Realty Ltd.
153 Hoover Cres
Hamilton, Ontario
Full of potential on Hamilton Mountain! In mature, family-friendly neighborhood, a stroll away from schools & mere mins from shopping, dining & amenities. Easy access to rec centers, hospitals & hwy. This home is meticulously cared for inside & out and offers 1922SF of total finished living space, providing ample room for family & entertainment. Large, sunlit family rm & dining area, perfect for gatherings. The kitchen boasts a lovely view of the backyard & provides easy access to side yard leading to covered back patio w pergola. Enjoy the outdoors surrounded by mature trees & spacious grassy area. Upstairs are 4 bedrooms (3 w original hardwood floors) & main 4PC bathroom. The partially finished LL feat a rec rm and a large laundry/storage area, adding flexibility to the space. Recent updates incl roof (19), furnace & A/C (22), water heater (21) & basement water guard system w sump pump (23). This home is awaiting your personal touchtransform it into your dream space! (id:35492)
Royal LePage Burloak Real Estate Services
33 Liam St
Kawartha Lakes, Ontario
Class & Comfort In Desirable Lindsay! One OF The Largest Bungalows In The Neighborhood. High End Builder Upgrades, Extra Main Flr Family Room Offers Increased Living Space & Gas F/P. Open Concept Kitchen W/ Centre Island. Professionally Finished BSMT Features 2 LG BDRMS, 4-PC Bath & Utility Room w/ Plenty Of Storage & Workshop. Gorgeous Wood Flrs. Custom Built 2-Teir Deck w/ Gazebo, Gas BBQ Hookup, Lrge Backyard Garden Shed, DBL Car Garage w/ Loft, Custom Landscaping Front and Back, Nothing To Do But Move In! **** EXTRAS **** Main Floor Laundry Rm, Shingles 2023, Eavestroughs & Downspouts 2024, Rough in Central Vac, Rough in Laundry in BSMT, Rough in Alarm, Close to Hospital, Shopping, Entertainment, Restaurants & more! (id:35492)
RE/MAX West Realty Inc.
11 Bayonne Dr
Hamilton, Ontario
Freehold Townhome In Desirable Stoney Creek Neighbourhood. This Bright & Open Home Boasts Over 2500 Sq Ft Of Finished Living Space. Featuring 9 Ft Ceilings On Main, Quartz Counters & Backsplash(2021) In Kitchen, Hardwood Flooring On Main & California Shutters Throughout. Hardwood Stairs Lead Up To Your 2nd Floor Featuring A Cozy Den & Spacious Primary Suite With 5Pc Ensuite And Walk-In Closet. Upstairs Boasts 3rd Bedroom With Ensuite, Walk In Closet & Private Balcony. Sliding Doors Lead To Fenced Yard Perfect For Entertaining With A Poured Concrete Patio. Basement Fully Finished In 2021 With laminate flooring And Led Potlights Throughout. Ideal Spacious Area For Home Gym Or Media Room. Just Steps To Saltfleet High School. Close To Linc, Redhill, Parks, Grocery, Highway, Go Station & More! (id:35492)
RE/MAX Escarpment Realty Inc.
417 High St
London, Ontario
You want Everything? You got it! Location, Check! With an ideal Old South location, walking distance to LHSC, close to Wortley Village and easy access to 401. Living Space, Check! This easy living floorplan, with plenty of square footage, separate living areas and multiple entrances you've got room to grow for some big families. Outdoor Space, Check! With a family size fenced yard, gorgeous landscaping, a giant entertainers deck that even has a hand-built pizza oven. Out front there's another big yard with more trees and perennials plus a huge driveway with parking for at least 6 cars, maybe more! Improvements, Check! A long list of updates including updated open chefs kitchen (2015) with inductive stove top, wall ovens and panelled dishwasher and solid walnut countertops with breakfast bar. Whoever is cooking can enjoy their guests in the open main floor family room with abundant windows that spills out onto the family size deck. Beyond the family room is a sunroom that overlooks the indoor heated in-ground pool that you can enjoy a view of the garden and even the stars from! The pool even comes with an insulated cover to keep things warm. At the front of the home is a huge open dining/living room with wood burning fireplace. The principal bedroom with french doors that provide private access to the deck and yard for morning coffee or a late night glass of wine. The ensuite bath (2015) with heated floor is a lovely bonus. The second bedroom shares a convenient family bathroom (2015) right across the hall. The large third bedroom is up a short flight of stairs from the family area. There's a side entrance for the lower level with a newer egress window (2023) that provides separate living potential. There's a modern 3 piece bath (2012), huge rec room, 2 potential bedrooms, laundry room and storage that all make for numerous options for families to enjoy. There are 2 furnaces for efficient heating, no rented or leased equipment. Fireplace needs WETT certification. (id:35492)
Sutton Group - Select Realty Inc.
2674 County Rd 40
Quinte West, Ontario
Welcome To This Charming 3 +3 BR plus 3 WR Bungalow Situated On A Spacious Lot (1.7 acres) In A Vibrant Yet Serene Community, Ideal For Families And Retirees Alike. Close to 2000 SQ Ft Living Area. Convenient Location: Situated Close To Amenities, Including the 401 Highway, Excellent Schools, Numerous Parks, And Recreational Facilities. You don't have To Worry About Power Outages With A Strong Generac Generator Connected To Natural Gas. The Basement With 3 Rooms Offers Ample Space For Various Activities. The Previous Owner Invested Significantly In Constructing A Spacious Shed, Ideal For Use As A Large Workshop Or For Parking Additional 6-8 Vehicles. **** EXTRAS **** Fridge, Stove, Clothing Washer & Dryer, Microwave And Central A/C Unit. (id:35492)
RE/MAX Community Realty Inc.
148 Marsh St
Blue Mountains, Ontario
Welcome to 148 Marsh St, Clarksburg, Ontario Where charm meets character in the heart of a vibrant community! Located in the Blue Mountains, ideal area for living & loving the 4 season lifestyle to the max! Step into a world of whimsy & wonder in this quirky Tim Burton-style home, where every corner tells a story. Nestled in a picturesque setting, this enchanting residence boasts a beautiful large private backyard, offering tranquility & seclusion amidst nature's embrace. Gorgeous Beaver river a stroll away! This historic gem features a spacious main floor w/ large mudroom, eat-in kitchen, high ceilings, bright living room & primary bedroom, including a primary ensuite & walk-in closet for your ultimate comfort. Upstairs will delight & surprise w/ the stunning vaulted ceilings, great room currently used as a music room, 2 more bedrooms & renovated bath w/ laundry. There's ample space for relaxation, celebration & outdoor festivities! Long driveway w/ tons of parking. Bonus detached garage, perfect for storing your vehicle & outdoor essentials. Embrace the essence of small-town living in the charming town of Clarksburg, where friendly neighbors & scenic landscapes await. Renovated w/ unique flair, this home seamlessly blends vintage charm w/ modern amenities, creating a one-of-a-kind living experience. Whether you're lounging in the cozy living room or entertaining guests in the eclectic kitchen, every moment here is infused w/ warmth & character. Don't miss this opportunity to own a piece of history & make memories in a home that's truly extraordinary. Experience the magic of 148 Marsh St Your whimsical sanctuary awaits! Shops, restaurant, skiing, hiking, biking, trails, schools & Georgian Bay all practically on your doorstep, come live the good life to it's fullest! Book your tour now!! (id:35492)
Royal LePage Locations North

