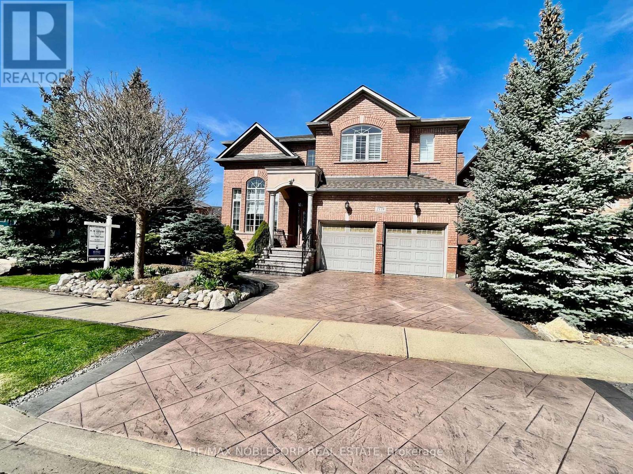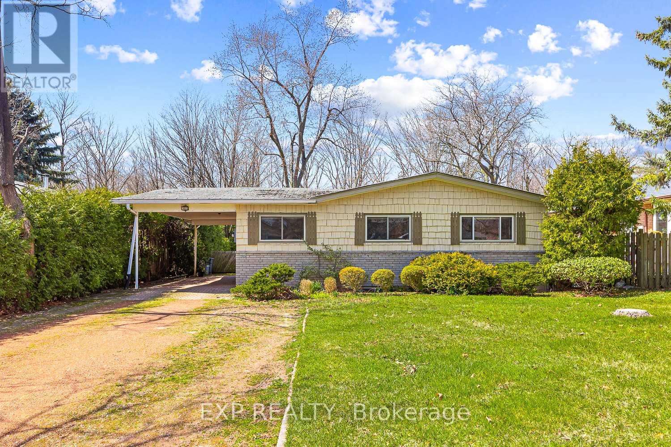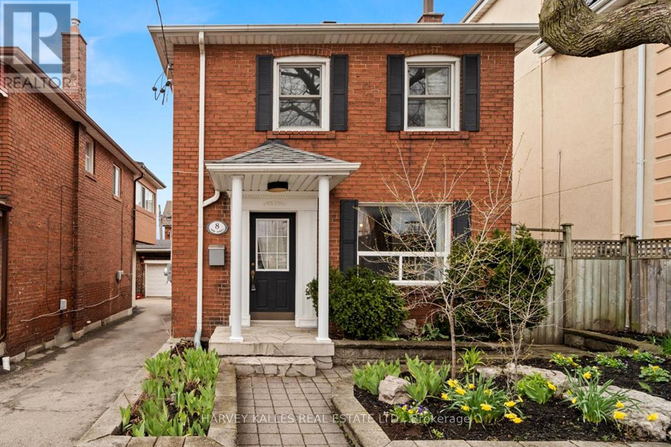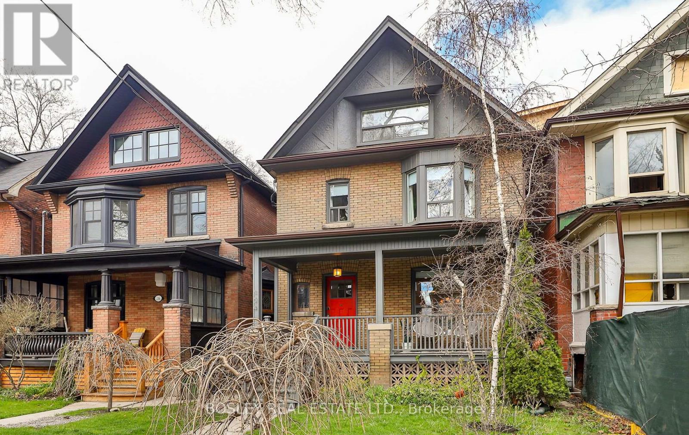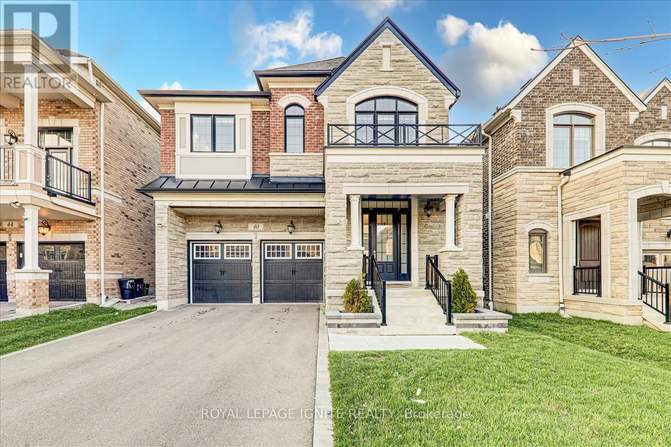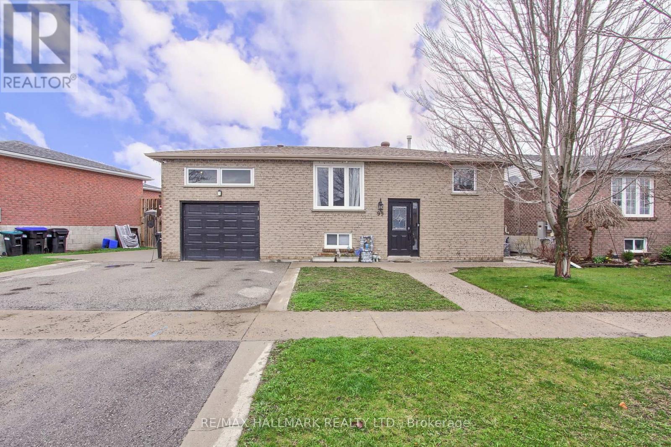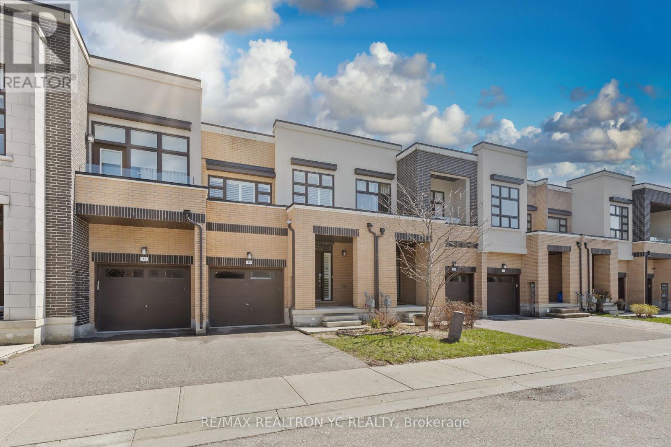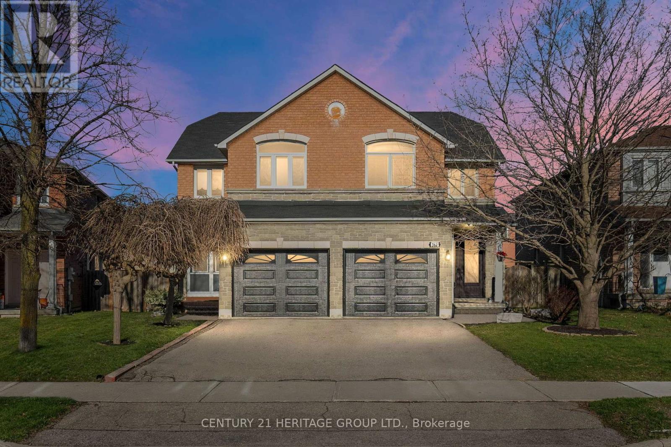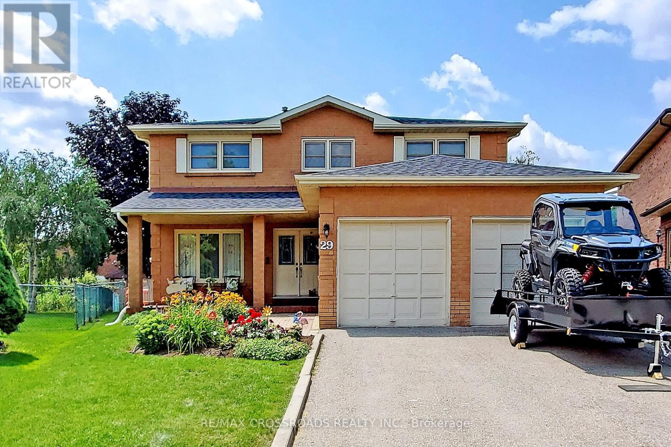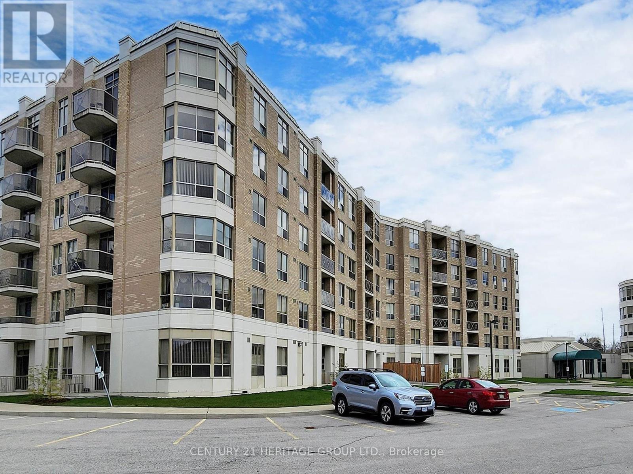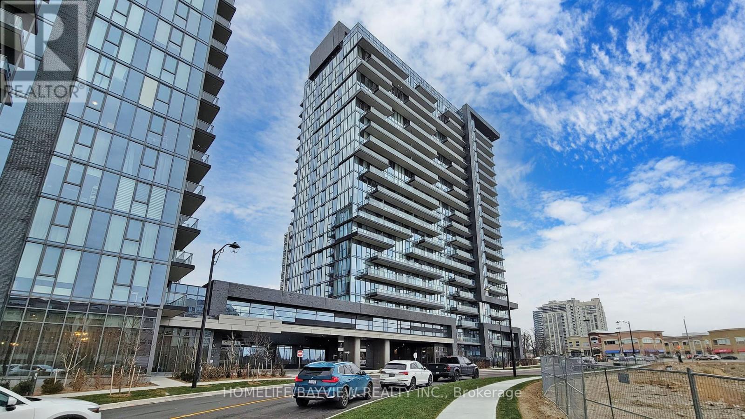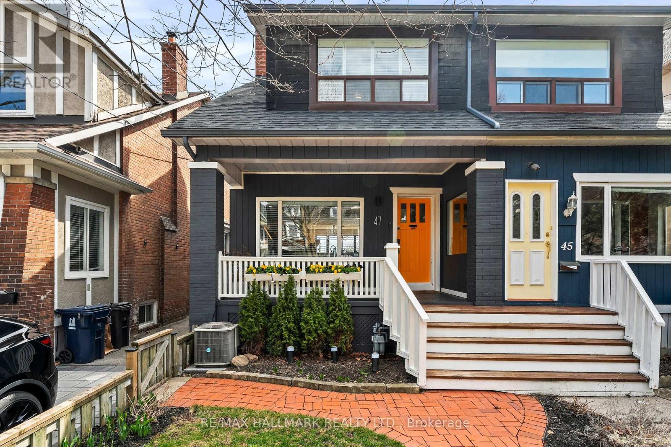2139 Helmsley Ave
Oakville, Ontario
Stunning Royal Pine Built, Corner lot Home on Helmsley boosts 3000+ sqft with light pouring in from all corners on this tranquil family-friendly street. Meticulously landscaped, this home seamlessly blends modern living with functionality, ideal for families of all sizes. Upgrades Incld: $300,000on Landscaping, Wrap-Around Pattern Concrete with Iron Fencing & walk-up, also Brazilian Rose wood floors, Custom kitchen W/ cabinetry, granite counters & upgraded Foyer and Powder Room. The cathedral-style sun-filled great room, allows for hosting large dinners. The upper level features an expansive principal bedroom with a newly built hotel inspired 5 piece ensuite w/ walk-in closet, a perfect retreat for relaxation. The professionally landscaped oasis exterior maintains the touch of care seen throughout the home. Perfectly positioned near Oakville's premier schools with easy access to amenities; shopping, highways, Go Train, restaurants, walking trails, and a provincial park. **** EXTRAS **** Furnace (2014), Roof (2022), A/C, Hot water heater (2023), security system, (id:35492)
RE/MAX Noblecorp Real Estate
493 Grand Blvd
Oakville, Ontario
An Oakville ravine oasis. 4 + 3 bedroom, 3 bath bungalow on a very large ravine lot. Main floor is open concept w/combined living-dining room, wood-burning fireplace, and kitchen w/ breakfast bar. Walkout to deck. . Wall of windows overlooking expansive back garden leading to the Morrison Valley Trail ravine. The lower level is accessed by a side entrance & has 3 additional bedrooms, a family room, 3 pc bath, laundry & storage. Perfect for multi-generational family or redevelopment for an executive home. Private driveway w space for 8 cars. Being sold ""as is, where is"". A must-see. **** EXTRAS **** Hardwood floors. (id:35492)
Exp Realty
8 Ford St
Toronto, Ontario
A fantastic opportunity on Ford Street! Fully detached on a 31 foot W.I.D.E West facing lot with three car detached garage plus income! Perfectly located on a quiet and safe street by the Junction, the Stockyards, St. Clair West and the wonderful parks and schools of Carleton Village! This renovated home is currently two units and perfect to live-in while also collecting rent. The second floor 2-bedroom apartment is filled with natural light due to gloriously high vaulted ceilings, modern finishes and is currently rented ($2,250/m). The massive main floor, backyard, sundeck, office/sunroom, powder room, eat-in kitchen and lower level unit is great for owner occupancy and can be 2 bedrooms or a large 1 bedroom with gorgeous formal living room with garden views and fireplace! (potential $3,500/m). Also excellent for investors and developers with laneway potential (report attached) and many high density developments on street and in area. 2 separately metered apartments. Could easily return to single family. Safe street with proximity to Police station with beautiful architecture. **** EXTRAS **** Includes: 2 fridges, 2 stoves, 2 dishwashers, 2 washers, 2 dryers, 2 microwaves, 1 exhaust fan, elf's, broadloom where laid. Floor Plans Attached. (id:35492)
Harvey Kalles Real Estate Ltd.
154 Galley Ave
Toronto, Ontario
Welcome to this impeccably cool detached Edwardian gem on Galley Ave, steps from Roncesvalles Ave. Lovely deep front porch. Main Floor Renovated ( 2022) by Dart Studio blending classic charm w/ contemporary flair. Enjoy this sunny open concept layout w/hardwood floors throughout. The chef-inspired kitchen boasts top-of-the-line appliances. Retreat to the backyard oasis w/large deck & versatile shed/studio (2021). Main bedroom features grand bay window & ample closet space. All 4 bedrooms are bathed in light & generously sized. Lower Level offers a nanny or rental suite w/separate entrance. High Efficiency heating system (2022) & hot water on demand (2022) ensure worry free comfort. Discover vibrant Roncesvalles, close to High Park & Sorauren Park, shops & restaurants. Easy street parking w/permits. Walk score 96/ Transit Score 78. Very convenient access to TTC, Lakeshore & Gardener,427 and UP express. (id:35492)
Bosley Real Estate Ltd.
40 Klein Mills Rd
Vaughan, Ontario
A Highly Desired 3350 Square Foot Model in Great Demand Mattamy Homes' Kleinburg Summitt Neighborhood features four bedrooms with a loft, four bathrooms, ten foot ceilings on the main level, and nine foot ceilings on the second level. Milano flooring that has been upgraded, an executive kitchen with access to the backyard and a pantry. Beautiful Master Bedroom with a 12-foot tray ceiling and an opulent five-piece bathroom complete with a soaking tub and a glass stand-up shower. Large Family Room with Several Windows and Gas Fireplace, Large Dining Room Ideal For Hosting. (id:35492)
Royal LePage Ignite Realty
99 Ondrey St
Bradford West Gwillimbury, Ontario
*Wow*Absolutely Stunning Raised-Bungalow Located In A Fabulous Established Neighbourhood Close To All Amenities*Situated On A Premium Wide Lot With 67 Ft Frontage, Premium Double Driveway & Premium Walkout Basement*Fantastic Open Concept Layout Perfect For Entertaining Family & Friends*Bright & Airy Ambiance Boasting A Cathedral Ceiling Foyer, Wrought Iron Pickets & Hardwood Floors On Main*Gourmet Chef Inspired Kitchen With Quartz Counters, Custom Backsplash, Stainless Steel Appliances, Double Sink, Pantry & Large Dining Area*Amazing Master Retreat With Custom Barn Door, Closet Organizers, 3 Piece Ensuite & Seamless Glass Shower With Jets*3 Spacious Bedrooms On Main*Bonus Loft Area Above Garage Perfect For Work-At-Home Office, Teens Private Hangout Headquarters After School Or Kids Play Area!*Professionally Finished Walkout Basement Apartment With Huge Recreational Room, Family-Sized Kitchen With Stainless Steel Appliances, Pot Lights, 2 Additional Bedrooms, 4 Piece Bath, Separate Laundry Room & Walkout To Interlocked Patio*Private Fenced Backyard With Huge Wrap-Around Deck & Hot Tub*Create A Tranquil Experience Gazing Under The Stars All Year Round In Your Relaxing Hot Tub*Put This Beauty On Your Must-See List Today!*Minutes To Hwy 400, GO Station, Schools, Parks* **** EXTRAS **** *Make This Your Dream Home*BONUS: Loft Area Above Garage*BONUS: Hot Tub*Premium Walkout Basement Apartment Perfect For Potential Income/In-laws/Nanny*Worth Every Penny!* (id:35492)
RE/MAX Hallmark Lino Arci Group Realty
RE/MAX Hallmark Realty Ltd.
35 Causland Lane
Richmond Hill, Ontario
Welcome to this Impeccably Designed Fully Upgraded 2-Storey Townhome, No Need to Climb that 3 to 4 Storey Stairs! This Townhome blends Modern & Elegance with Functional Luxury, Nestled in a prime Location inside Bayview Gardens Neighbourhood, in Devonsleigh Community! Offers over 2600Sq-Ft Of Living Space W/ Finished Basement that comes with a 3-piece Bathroom. Open Concept Layout, Large Windows Filled with Natural Light, 9 ft Ceiling on Main & 2nd, Raised 11 ft Ceiling In 2nd Bedroom w/ W/I Closet, Lots of Pot Lights, Direct Access to House From Garage, California Shutters, Oak Staircases, Oversized Master bedroom with W/I Closet and 5-piece Ensuite with Freestanding Bathtub. Close To Costco, Shops, Restaurants and Public Transit. Highly Ranked Schools, Minutes To Hwy 404 And Go Train. (id:35492)
RE/MAX Realtron Yc Realty
565 Willowick Dr
Newmarket, Ontario
Welcome to 565 Willowick Drive! This gorgeous well-maintained semi-detached in the desirable Stone Haven community. Open concept main floor with Hardwood flooring, ceiling open to upstairs, three sided fireplace, pot light throughout main floor and kitchen. Finished basement with a wet bar and a three-piece bathroom. Close to all city amenities, highway 404, supermarket, public transit, park and schools. Many upgrades throughout property! **** EXTRAS **** Fridge, Stove, Dishwasher, S.S appliances, front load Washer and Dryer (id:35492)
Century 21 Heritage Group Ltd.
29 Glouster Crt
Richmond Hill, Ontario
The Proud Original Owner Of This 4 Br Det. Home In A Quiet Family Friendly Crt In The Heart Of Richmond Hill. This 9550 Sq Ft Of Pool Sized Lot Boasts Huge Private Fenced Oasis Of A backyard With In Ground Sprinkler System (As Is). Beautiful Deck With The Gazebo A South West Exposure Gives You The Cottage Country Feel. The Harding Area Has Some Of The Best Schools In The Catchment Inc. Bayview Sec. School. Huge Rec Room With Large Windows In The Basement. **** EXTRAS **** Fridge, 2 Stoves, Wash/Dryer, All Wind.Cov, All ELFs. Gazebo, 2 Sheds. Exc. Two Mounted T.Vs. Roof Replaced In 2018. Sunfilled & Well Maint. Home Awaits Your Personal Touch. Easily Converted To Four Bedrooms. See Att. Floor Plans & Lot Size (id:35492)
RE/MAX Crossroads Realty Inc.
#505 -2200 John St
Markham, Ontario
Fully Renovated Corner Unit With Unobstructed North & East Views In Prestigious Ascot Mansion. 2 Bedrooms, 2 Full Bathrooms; Very Bright And Spacious With 1,050 Sqft. Functional Layout With Large Windows. Laminate Floors. Upgraded Bathroom Vanities. Gourmet Kitchen With Granite Countertop, Stainless Steel Appliances & Eat-In Area. Steps To Public Transit, Schools, Parks, Shopping, And Easy Access To Highways 404 & 407. (id:35492)
Century 21 Heritage Group Ltd.
#907 -20 Gatineau Dr
Vaughan, Ontario
Welcome to your new home in the heart of Thornhill ! This large one-bedroom condo with high ceiling offers a stunning south view and an open concept layout in the elegant platinum building, known as one of the most sought-after condos in the area. Enjoy the spaciousness of the unit along with a large balcony perfect for relaxing or entertaining. The modern kitchen features stainless steel appliances, and you'll have the convenience of 24/7 concierge service. The building boasts a range of luxurious amenities including an indoor pool, gym, party and meeting rooms, sauna, steam room, exercise room, and yoga room & so much more , ensuring every aspect of your lifestyle is catered to. Additionally, this unit comes with one parking space and one locker for your convenience. Don't miss out on this opportunity to own a piece of luxury in this new building. (id:35492)
Homelife/bayview Realty Inc.
47 Dixon Ave
Toronto, Ontario
Introducing the perfect Beach home. Finished with Every detail tastefully considered. From the Show stopping main floor with custom 10 foot slide away doors that seamlessly combine the indoor space with the outdoors, this hidden gem has been redone and remade from the ground up to exude elegance from every inch of the space, accentuated with tasteful finishes that need to be seen to be truly appreciated. The spacious open concept living room/dinning room/kitchen welcomes you in on the main floor with new white oak hardwood floors. The large front window illuminates the living area by day, while the custom re-tiled fireplace provides warm and cozy light by night. The kitchen connects the living and dining areas with porcelain countertops, a Whitehaus gold faucet and sink, and modern updated appliances. The dining room opens directly out onto the back deck with large folding glass doors that cover the entire back of the room, providing a seamless transition between the indoor and outdoor space. The custom white oak floating stairs take you up to the second floor with the homes three bedrooms and brand new bathroom. The primary bedroom is bathed in natural light by the large windows and provides functionality with both a large sliding door closet and a walk-in closet. The secondary bedrooms give flexibility, creating space for the whole family. The finished basement ties the home together with a spacious recreation room, perfect for entertainment or as an office space. It even doubles as an additional bedroom with a Queen Murphy folding bed. The 4 piece beautiful, pure-white, bathroom showcases a separate walk-in shower and bathtub, alongside a custom floating vanity with quartz countertops and imported Italian tiles. The utility room features lots of shelving space and storage cabinets, complete with Samsung smart washer and dryer units. (id:35492)
RE/MAX Hallmark Realty Ltd.

